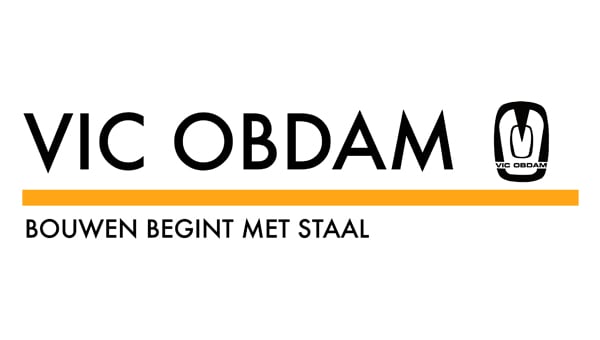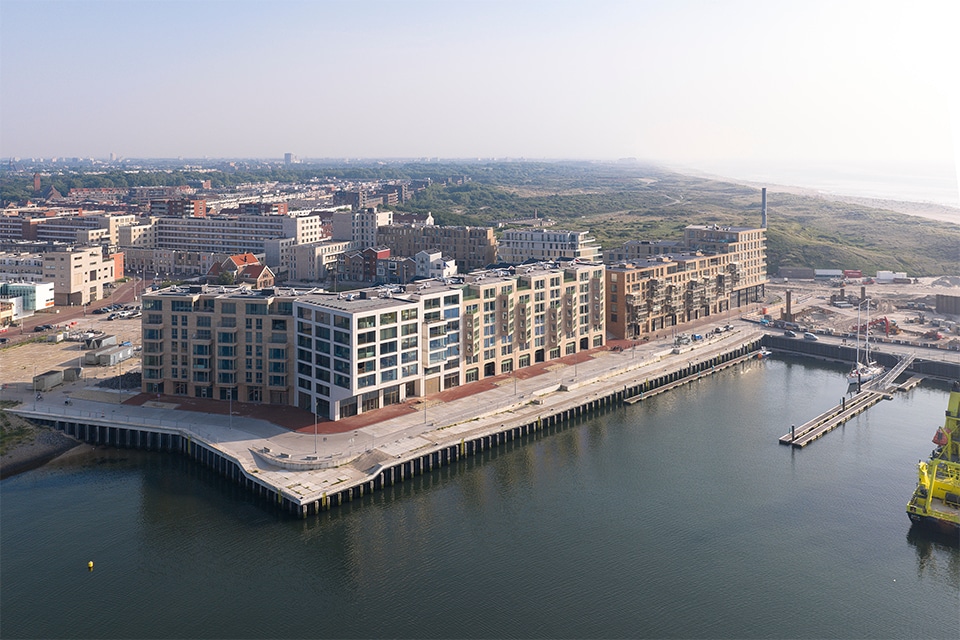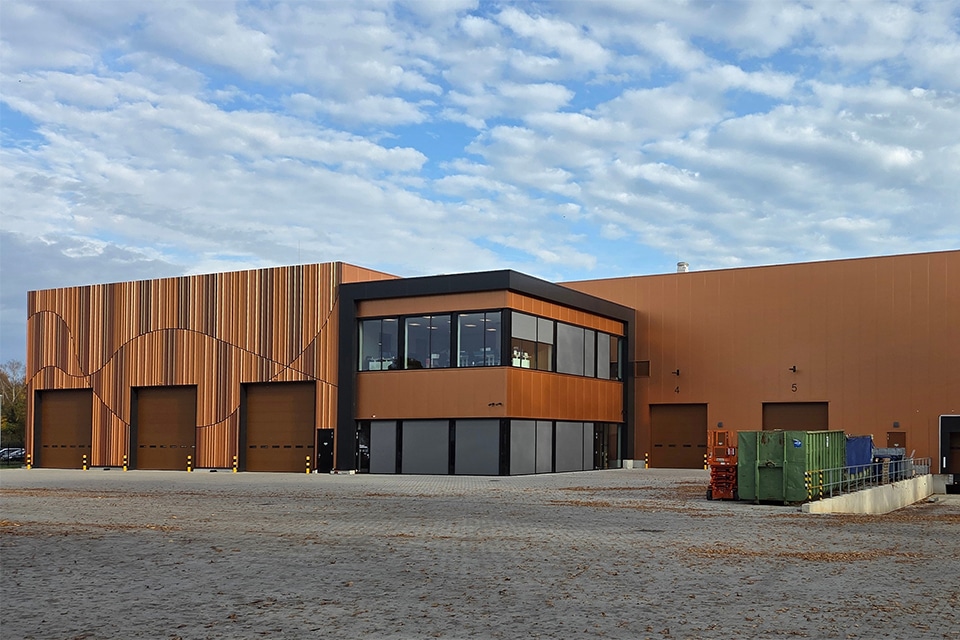
Partner companies offer total package for steel construction with steel slab-concrete floors, from design to finish: Sleek, smart and fast construction
"To achieve a feasible and makeable design and to avoid clashes, failure costs and waste, we like to work in a Building Information Model (BIM)," says Pieter Klijn, Technical Director at Vic Obdam Steel Construction. "In doing so, we actively pull together with our partner company Tullingh & Partners, which handles the engineering and execution of the steel slab-concrete floors. A nice calling card of our intensive cooperation is Parkeergarage Schalkstad in Haarlem, which we recently brought to the very highest execution level."
"In a construction team, we translate the spatial and aesthetic wishes of the architect and client into a technically, functionally and economically feasible and makeable design," says Klijn. "In doing so, clients can rely on our extensive knowledge and experience. But also on specialized partner companies, with whom we have built a beautiful cooperation and relationship of trust over the years." Charles van Oldenbarneveld of Tullingh & Partners complements him: "Thanks to the years of cooperation, we have optimal knowledge of each other's qualities, possibilities and working methods. This allows us to coordinate our specialties in detail. We actively seek opportunities to build lighter, with fewer materials, so that the environment is relieved. We also look for efficient layouts and optimal connections, so that the structure can be easily dismantled and reused at the end of its useful life. By getting involved in projects at an early stage, we can refine the final design at the execution level. Of course in close consultation with the client, architect and other relevant parties."

Maximum clear height, minimum material use
For Schalkstad parking garage, too, both partners mapped out the structure and possible optimizations at an early stage. For example, Tullingh & Partners proposed a slender type of steel slab-concrete floor, creating more free height between the parking floors, said Van Oldenbarneveld. "Thanks to a sophisticated profiling of the steel plates, a minimal amount of reinforcement was required. Moreover, compared to traditional floor systems, steel plate-concrete floors contain significantly less concrete. This leads to substantial weight savings at comparable spans and loads. In Schalkstad Parking Garage, the floors could be made as much as 3 centimeters thinner, and that on 4 floors! This also allowed the construction and foundations to be considerably lighter. Whereas the basic design was for a 16-cm thick floor, we reduced this to just 13 cm, with the same span. We also increased the load capacity from 2.0 kN/m2 to 3.0 kN/m2. This makes the parking garage excellently prepared for the future, in which the proportion of (heavier) electric cars will increase more and more."
Large spans
The new, above-ground parking garage of residential and shopping area Schalkstad in Haarlem provides space for about 600 passenger cars. The building has a total of five floors, the top four of which are made of steel. In late 2018, Vic Obdam Staalbouw was awarded the production, delivery and assembly of the complete steel structure, except for the reinforcement and concrete. "The structure is composed of steel columns and beams, with a span of 16 meters," says Klijn.
"The beams are coupled to the steel-plate-concrete floors using welding dowels, creating an optimal cooperation between beams and floors." In total, the steel structure contains some 500,000 pounds of steel. To ensure the desired fire resistance of 60 minutes, the columns have additional reinforcement and concrete. In addition, the steel beams were given a special, fire-resistant coating. The steel plate-concrete floors were also provided with additional reinforcement in accordance with EI-60 requirements, without negatively affecting the slender floor construction.
One floor every four weeks
Spread over four floors, Tullingh & Partners assembled as much as 15,000 m2 of steel sheet-concrete floors. This involved monitoring the progress of the steel construction, according to Van Oldenbarneveld. "In a construction train behind Vic Obdam Staalbouw, we applied all the steel plates just-in-time. Quite a challenge, as we were dealing with plates as long as 11 meters, which were hoisted in 15 pieces! Among other things, this logistical process required precise coordination, in which we were extremely successful. Every four weeks we collectively completed a complete parking floor of 3,700 m2, including construction, steel plate-concrete floors and welding dowels."
In the first quarter of 2021, the steel structure was completed. The aesthetic facade finishing was then started. The entire steel structure is surrounded by steel frames with approximately 4,000 Douglas fir ribs in a slatted structure, which were also prefabricated, delivered and assembled by Vic Obdam Staalbouw.

Excellent durability, low CO2 footprint
With the construction of Parkeergarage Schalkstad, Vic Obdam Staalbouw and Tullingh & Partners are excellently fulfilling the sustainability ambition of developer AM and client BAM Wonen Speciale Projecten. "Building with steel is low-material construction," emphasizes Klijn. "No more material than necessary is used for the structural components. Moreover, all parts are prefabricated under the best climate and working conditions in our energy-neutral factory in Obdam." The steel sheet-concrete floors are also produced locally, Van Oldenbarneveld emphasizes. "In combination with the slim construction and high load capacity, the steel plate-concrete floor is therefore also a very sustainable choice." All construction parts were transported to the construction site as smartly and efficiently as possible which, combined with efficient production and minimal use of materials, kept the CO2 footprint of both construction team partners to a minimum. Thus Vic Obdam Staalbouw and Tullingh & Partners prove that they are the perfect partners for any project in which sustainability and efficient use of space need to be taken to the very highest level.
Optimal floor sealing
In the new, above-ground parking garage of the Schalkstad residential and shopping area in Haarlem, the Netherlands, no less than 15,000 m2 of steel plate concrete floors have been installed. The steel bottom plates of these floors include various recesses for the steel construction. In addition, a sophisticated amount of reinforcement was incorporated to ensure optimal load-bearing capacity and high fire resistance. To concrete seal the steel plates and prevent leaking water and corrosion marks on the underside of the floors, various sealing products from Celdex were incorporated.
As a regular partner of Tullingh & Partners, Celdex supplied butyl tapes and profiled shims for this project. "The butyl tapes were used, among other things, to concretely and watertightly tape upstands against steel columns," says Henny van der Heijden, product manager at Celdex. "For the profiled steel bottom plates, we have made customized filler strips, which can be adhered very easily and follow the contours of the steel plates. At the places where the reinforcement protrudes through the steel, holes in the shims were provided in advance. This ensures optimum floor sealing without folds or cracks."
https://celdex.nl/
Very slim floor construction
In parking garage Schalkstad no less than 15,000 m2 of steel sheet concrete floors have been installed, for the floors and ramps. REPPEL b.v.'s HODY 60 trapezoidal sheets, which act as shuttering and under reinforcement, form the basis of these floors.
"In this project, HODY 60 trapezoidal sheets with a steel thickness of 1 mm were chosen, which allowed a concrete floor thickness of only 130 mm to be realized," says Reginald van Dooremalen of REPPEL b.v. "The HODY 60 trapezoidal plates are produced in our factory in Zwijndrecht. The sheets have a working width of 1,010 mm and are rolled to sheet lengths of up to 12 meters. In parking garage Schalkstad, most of the work was done with sheet lengths of almost 11 meters. This allowed the large floor fields to be quickly sealed. For each partial delivery, we bundled, marked and loaded the HODY plates according to customer specifications, after which they were transported just-in-time to the project. There the bundles could be lifted directly from the trucks to the right place. Partly because of this, an entire floor could be assembled in one week and the construction train stayed on an excellent pace."
Heeft u vragen over dit artikel, project of product?
Neem dan rechtstreeks contact op met Vic Obdam Steel Construction B.V..
 Contact opnemen
Contact opnemen




