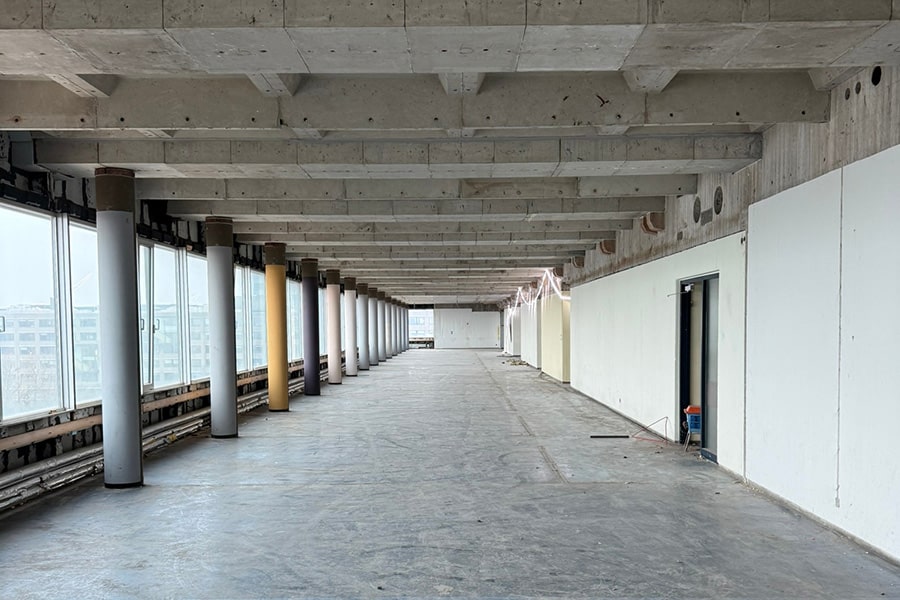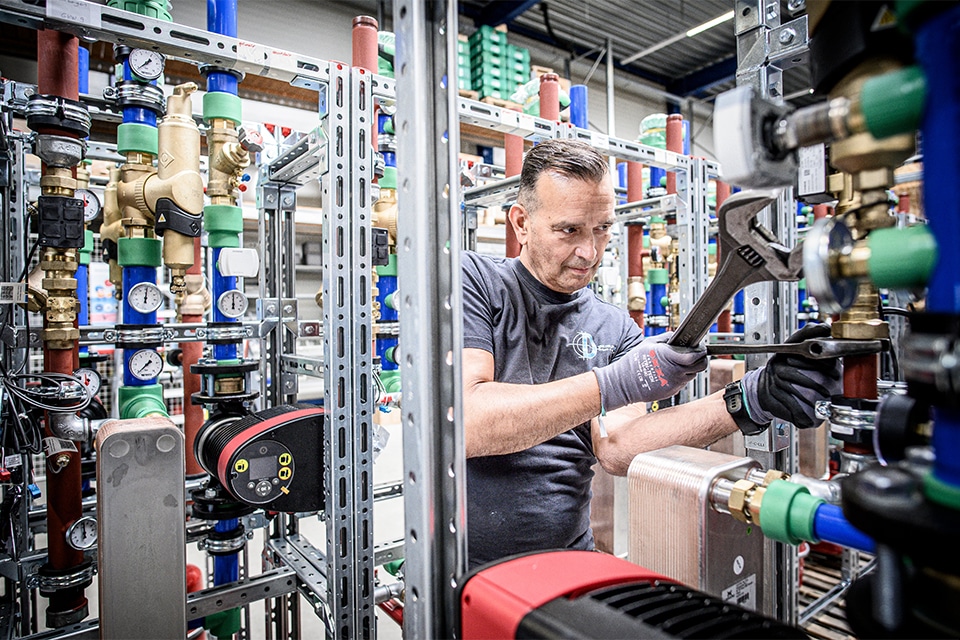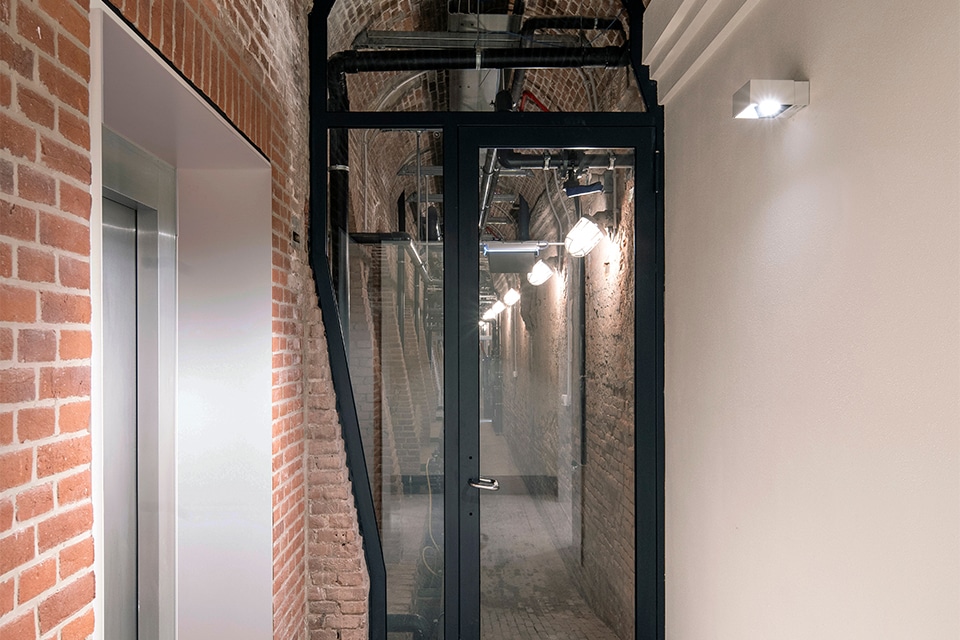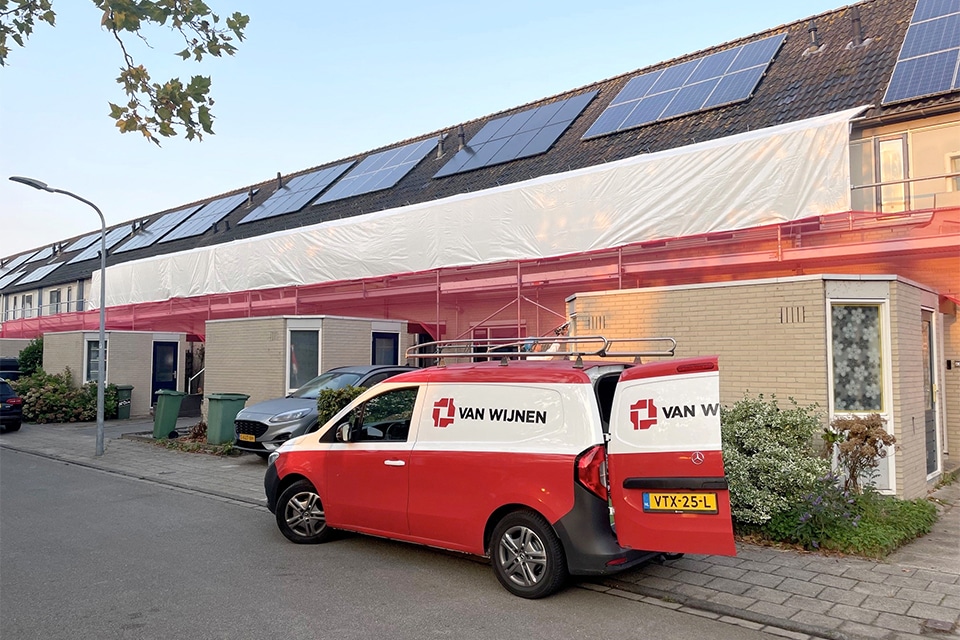
Renovation and sustainability of 270 porch houses in Osdorp
Demolition and new construction of the 1960s-era buildings proved too expensive. "Fortunately," argues structural engineer Koen Go. "Because renovation is many times more sustainable."
The 270 porch houses in Amsterdam Osdorp, divided into 7 blocks of 5 floors, date from 1962 and are part of the General Expansion Plan of urban planner Cornelis van Eesteren. In 2001, the Reimerswaalbuurt area was designated for large-scale urban renewal. The financial crisis caused considerable delay and revision of the demolition and new construction plans. In 2014, architectural firm Loco-Motief was asked to design the renovation and preservation of the 270 social housing units. "A nice project of open building blocks as Van Eesteren prescribed long ago," Go says. "In some places those insights are unfortunately trampled on, but the advantage of a crisis is that there was no money for demolition and new construction of these blocks. That allowed us to renovate and make them more sustainable. This is also easy to do, because the houses were built just fine. They still stand like a house."

The homes will be gas-free, thanks to solar panels on the roofs and a connection to district heating. Go has sought to bring back the original character. To do so, the exterior wall insulation, which is in poor condition and was installed in the 1980s, will be renewed and re-plastered. In addition, the chimney attached to the exterior facade - once added for the central heating systems - will be removed and the aluminum facades with single glass and folding windows will be replaced with wooden frames with HR++ glass and a French balcony. The mechanical ventilation was also addressed and the homes were rearranged with a new kitchen, bathroom and toilet. Go: "I think we have succeeded well in preserving the original character. To that end, we also restored the entrance to its former glory. Once these were concrete elements, now it has become plastered masonry."

The original entrance in 1962. 
Entrance restored to its former glory.
Long preparation
Go regrets that the cost of the project has risen considerably. He attributes that to the enormously long process. "We are by far the longest sitting party involved. But Ymere did always stick to our plans aesthetically from the early days. I'm very grateful to them for that."
Loco-Motif is involved in many renovation projects as an architectural firm. Go: "We are very much about keeping what you have. After all, demolition and new construction cost an enormous amount of energy. If it is possible to renovate, it is many times more sustainable. And for this particular project, the Van Eesteren plan is also very special from an urban planning point of view. I also think it is a very good plan, with open building blocks. In other places in the neighborhood, the municipality of Amsterdam and Ymere have also added closed building blocks in recent years and, if you ask me, that's swearing in church."
Go is therefore pleased that the original plans for demolition and new construction did not go ahead and that the municipality and housing corporation are putting a lot of energy into improving the neighborhood. "It really was a slum with a lot of problems, but by making substantial interventions in both the housing and the public space, the neighborhood is improving tremendously. I see it looking sunny."
Critical agency
Architectural firm Loco-Motief consists of two partners: structural engineer Koen Go and architect Marien Meijering. "We are a critical agency," Go states. "To clients, contractors and others involved, but also to ourselves. We always keep a sharp eye on aesthetics. Moreover, we cannot resist commenting on many things. We are convinced that partners can benefit from that."




