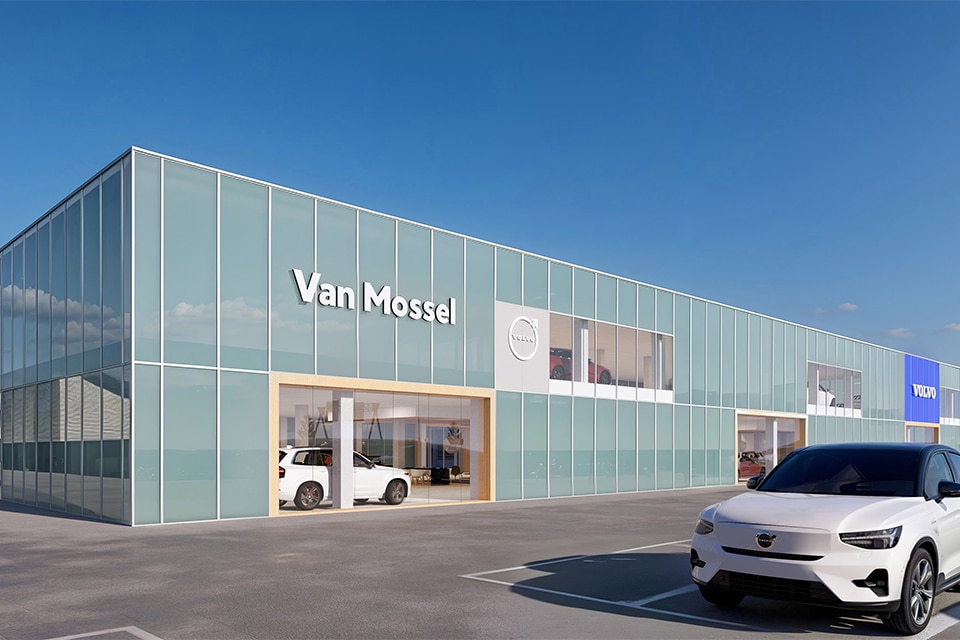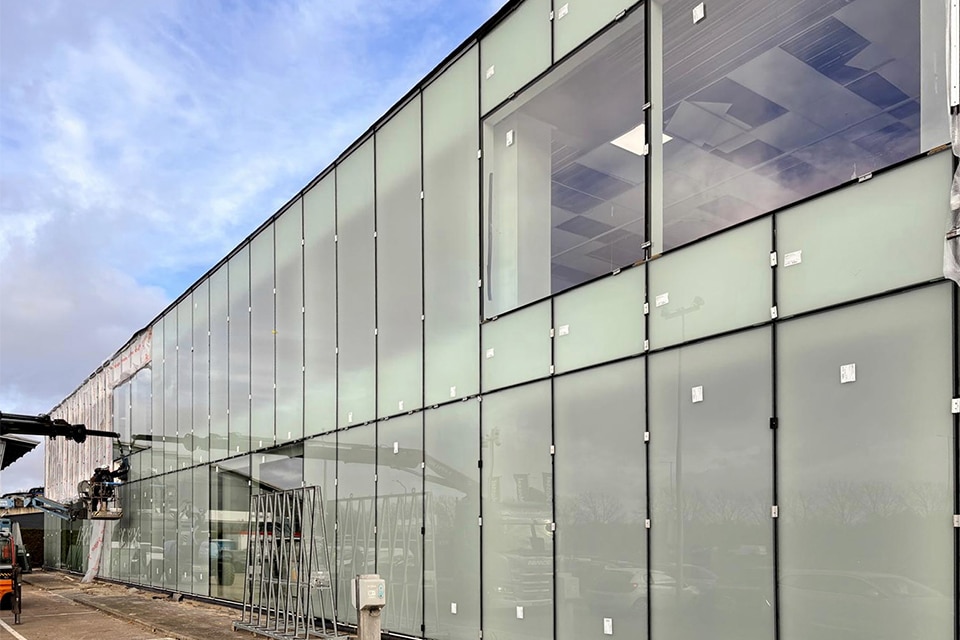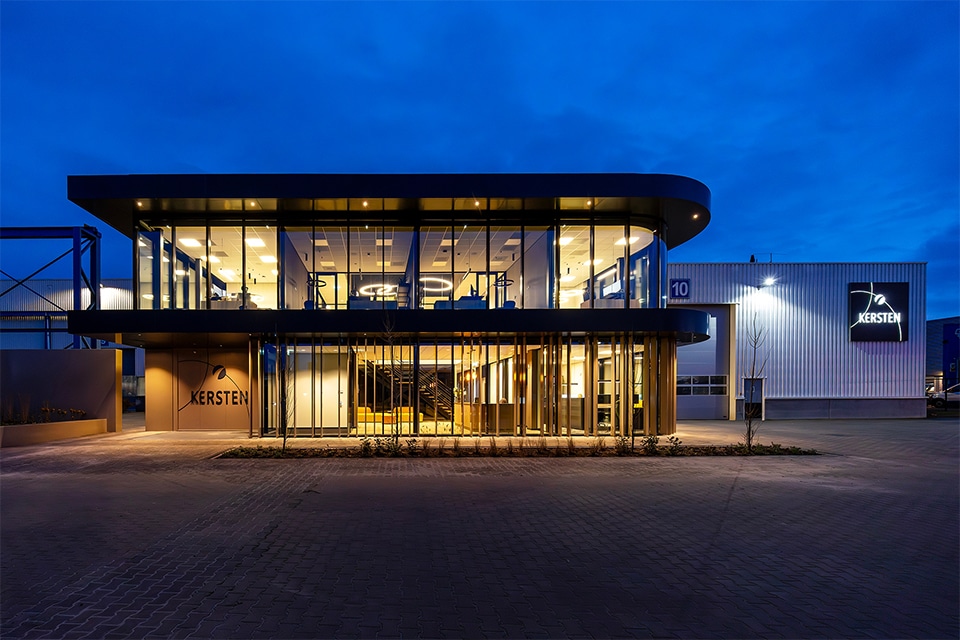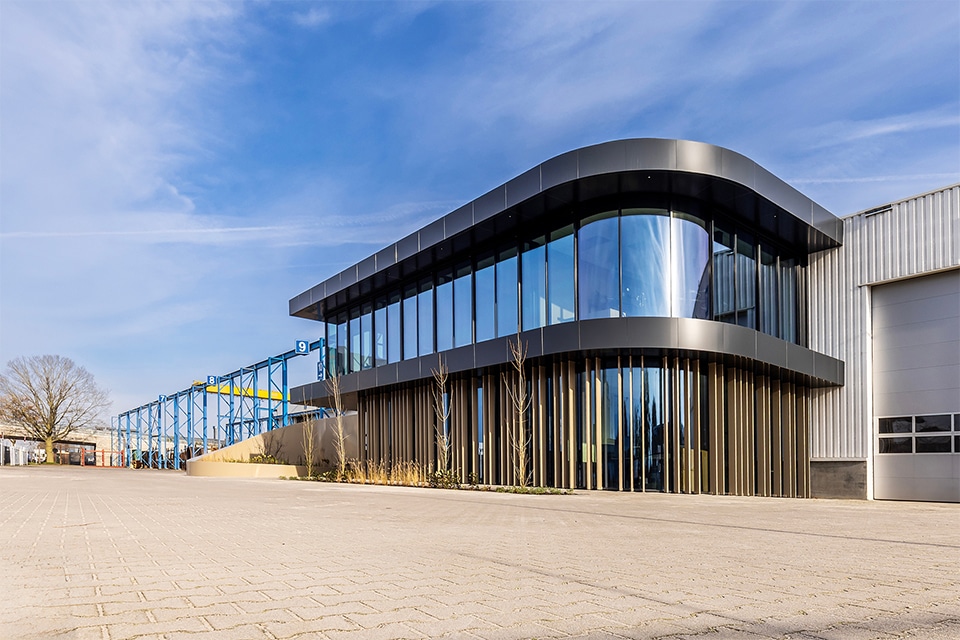
First ALLSAFE with engine rooms
Head office settles in Weesp
The need for storage space seems unstoppable and is being driven in part by the continuing tightness in the housing market. One of the major storage rental providers is ALLSAFE Mini Opslag, which recently opened its 32nd location in Weesp and is on track to grow to seventy locations by 2022. What makes the Weesp location special is that it is also ALLSAFE's headquarters. Moreover, it is the first location with so-called engine rooms; storage facilities for luxury cars and motorcycles.
With the engine rooms ALLSAFE taps into a new market with a lot of potential. There are hundreds of thousands of youngtimers and oldtimers in the Netherlands and not everyone has room for them at home. ALLSAFE Weesp offers air-conditioned accommodation and optional maintenance services for 130 cars and thirty motorcycles in spacious parking lots, both open and closed. A branch with engine rooms is also currently under construction in Oegstgeest. On the top floor of the building in Weesp is a multi-purpose room with stage, grandstand and professional kitchen. This space lends itself perfectly to corporate presentations and is also accessible by car elevator from the engine rooms.

ALLSAFE Mini Storage Weesp, strategically located on the Rondweg.
Double Format
ALLSAFE Weesp is no less than 17,000 m² in size. Groothuis Bouwgroep realized the shell, E=MC² took care of the finishing of the offices. The articulated structure is located at the redevelopment site C.J. van Houten Industriepark on Weesp's ring road. "Easily accessible and from the ring road you can see the cars nicely on the top floor," says project manager Rudolf Buitenhuis of Groothuis Bouwgroep. "In fact, this is a double-sized ALLSAFE, with regular storage units on the ground and second floors, engine rooms on the second, third and fourth floors, and the main office and multifunctional space on the fourth floor."
Routine
Groothuis built the first ALLSAFE branch fifteen years ago, then for a time several a year, but last year no fewer than ten. Buitenhuis: "We are a fixed value for ALLSAFE and build a lot with fixed parties. It is building on routine but still with a lot of attention. Because of the routine we achieve a high construction speed.
When the foundation is ready,we put up the entire shell in seven weeks.
Again, we built a 3,300-square-foot floor almost every week, with two assembly crews."
Sustainable design
The shell consists of a steel construction on a poured first floor that is founded on piles. The steel structure is filled in with hollow-core slab floors, insulated sandwich panels and aluminum window frames with triple glazing. "It is a sustainable building, just like all ALLSAFE branches. There is room on the roof for 300 solar panels, heating is done with heat pumps and balanced ventilation with heat recovery, LED lighting has been installed everywhere and Cradle to Cradle materials have been used." The Rc value of the facades is 4.5, roof and first floor have an Rc value of 5.
Since then, a large number of units have been put into use and dozens of fine youngtimers and oldtimers are parked in the garages of this car hotel. Internal transport, including of the cars, is via elevators. Regular stalls range from 1 to 120 m². A car lounge is generally 18 m² and may or may not have its own entrance door.




