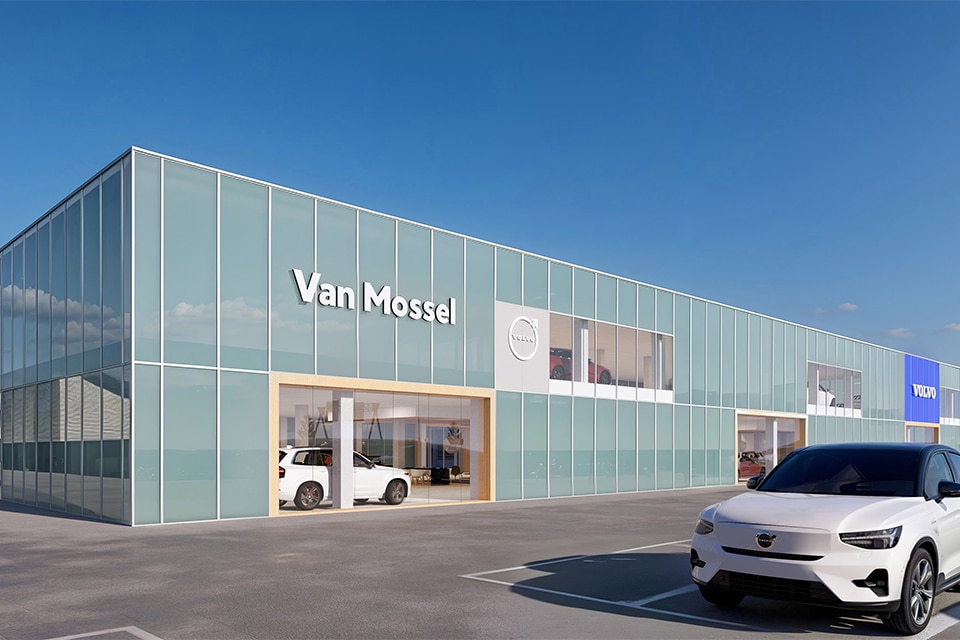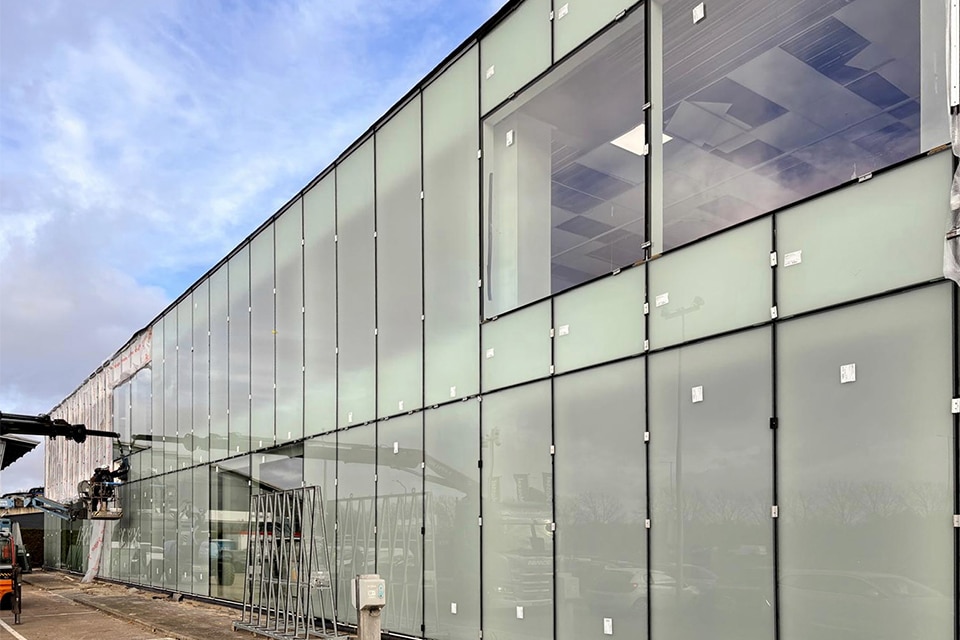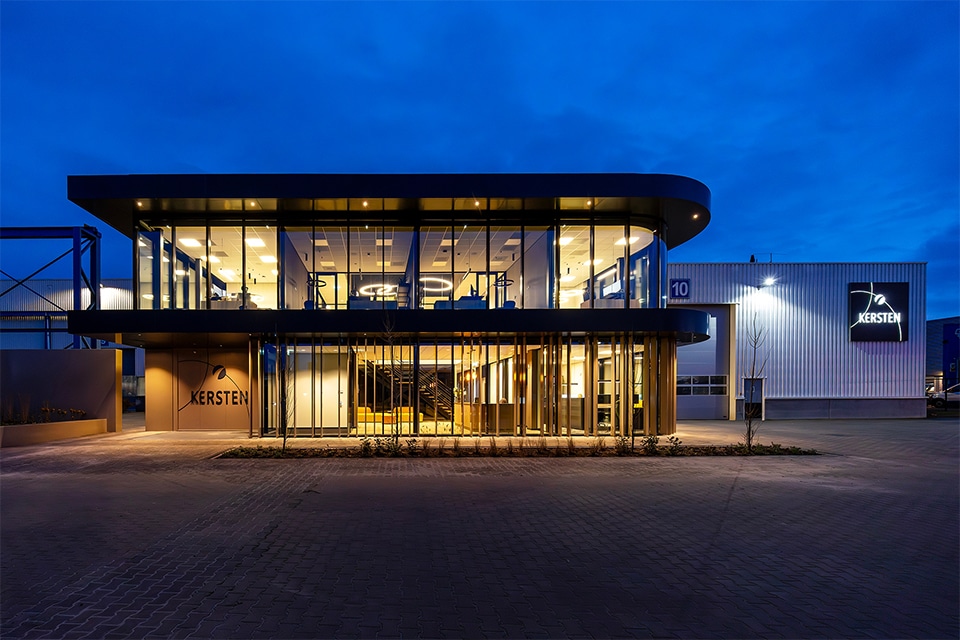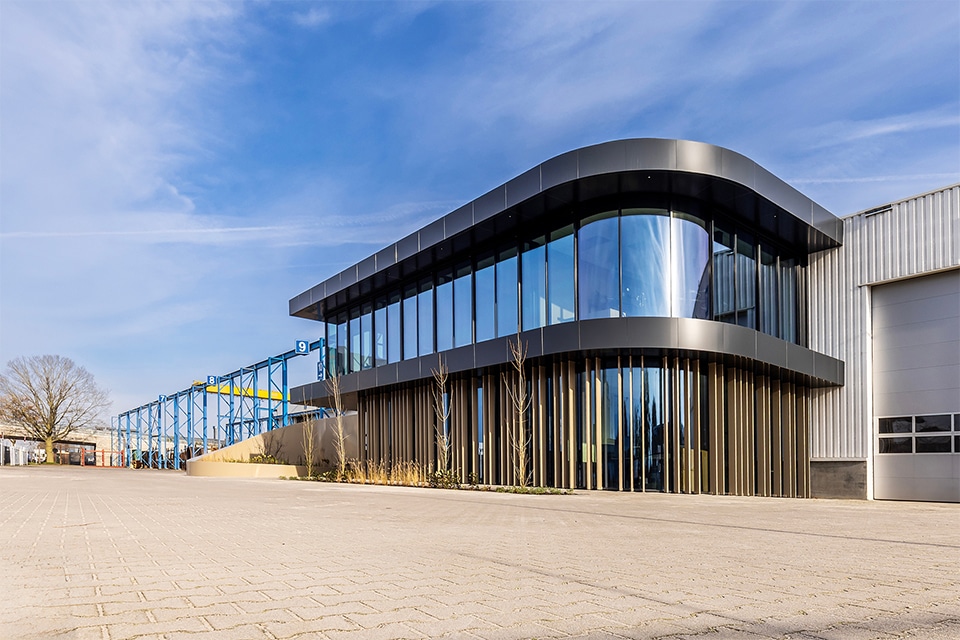
Harmonious facade with its own signature
At Karel du Jardinstraat 67, in the middle of Amsterdam's Pijp district, a new apartment complex was completed last fall. The Karel 2.0 has five floors and a double-level parking basement. The first floor plinth is designated for social functions, while 24 mid-range maisonettes have been realized on the four layers above. "Both inside and outside a high-quality appearance has been chosen," says Mark Tervoort, Senior Project Manager at developer Caransa Groep. "The facade is finished with vertically bonded Peterson bricks in a long format (approx. 50 cm), where flat and protruding bricks alternate. This gives the facade a special relief. In combination with large window sections and dark window frames, De Karel 2.0 fits in perfectly with the adjacent buildings, but still has its own signature."

The Karel 2.0 was designed by ZZDP Architects. "Initially, the idea was to install precast facade elements, with standing masonry on a concrete base," Tervoort says. "However, this system would become too heavy. Moreover, because of the thickness we would have to sacrifice rentable area. To overcome this, we worked out an alternative facade system with HSB elements and Knauf Aquapanel Cementboard Outdoor in collaboration with contractor Hillen & Roosen and manufacturer of innovative finishing systems Knauf. Major advantages of this system are its slenderness, high insulation capacity and construction speed. The building was wind and watertight very quickly. This meant that interior finishing could already be started while the stone strips were still being processed on the outside."
Certified bonding
"To enable mounting on the substructure, the facing bricks were cut back in thickness, says Marc van Tuin, Head of Production at Hillen & Roosen. "This allowed the bricks to be glued into a stone strip-like shape. Knauf was the only party that could apply the strips - with a limited bonding area of only 38 mm and a depth of 65 mm - under insured warranty. In addition, this system guarantees a better insulation value, and because set seams are not an issue, the aesthetic quality of the facade is raised to the very highest level."
Extensive range of products
For the front and rear facades, Knauf supplied lightweight Aquapanel Outdoor cement boards combined with Aquapanel screws in an optimized screw plan. "All seams were finished with Aquapanel joint filler and Aquapanel joint tape," says Marije Tibbe, Project Advisor Facade at Knauf. "Next, the boards were primed with Knauf Quartz-Primer and a base mortar-reinforcement layer was applied using Knauf SM 700 PRO mortar and Isoltex fiberglass reinforcement. Knauf Flex-Fliesenkleber mineral adhesive mortar was chosen for bonding the stone strips, while a Knauf Flex grout was used as the grout. This grout is available in ten colors, so we were able to guarantee exactly the right color for this project." For the short end walls, concrete elements were installed as a base, combined with Knauf Skin EPS 032 and, again, a mortar-weave layer and stone strips. The ceilings of the balconies are fitted with Aquapanel Outdoor cement boards and finished with a Conni S facade plaster, which also contributes to the high-quality appearance of the building.




