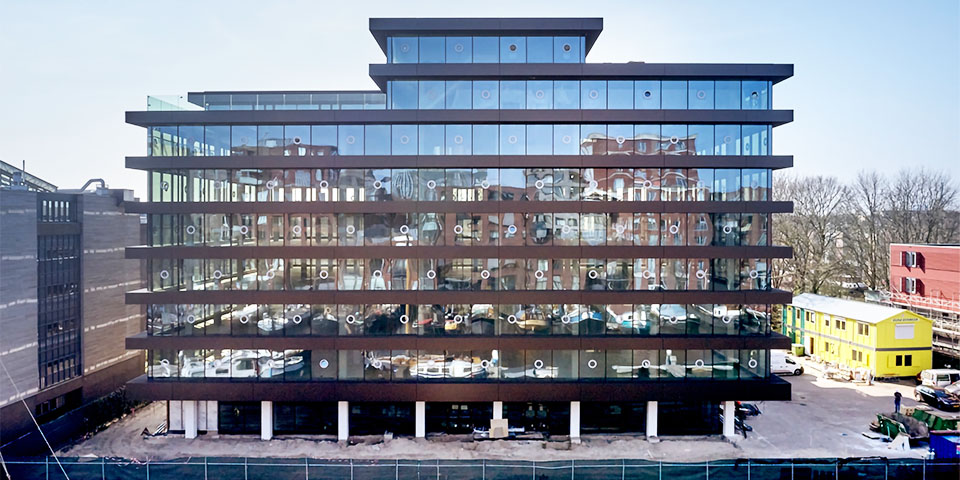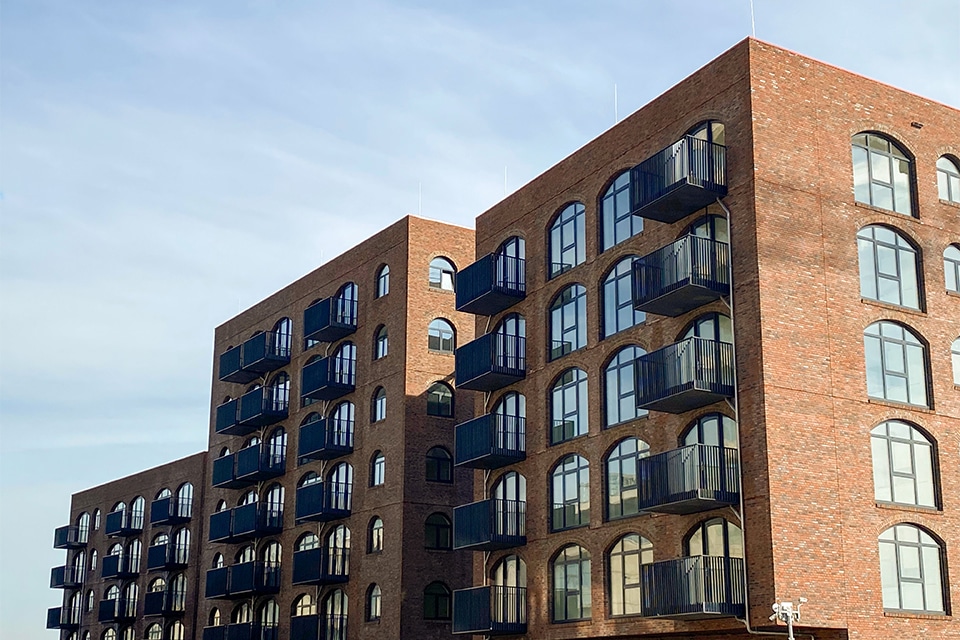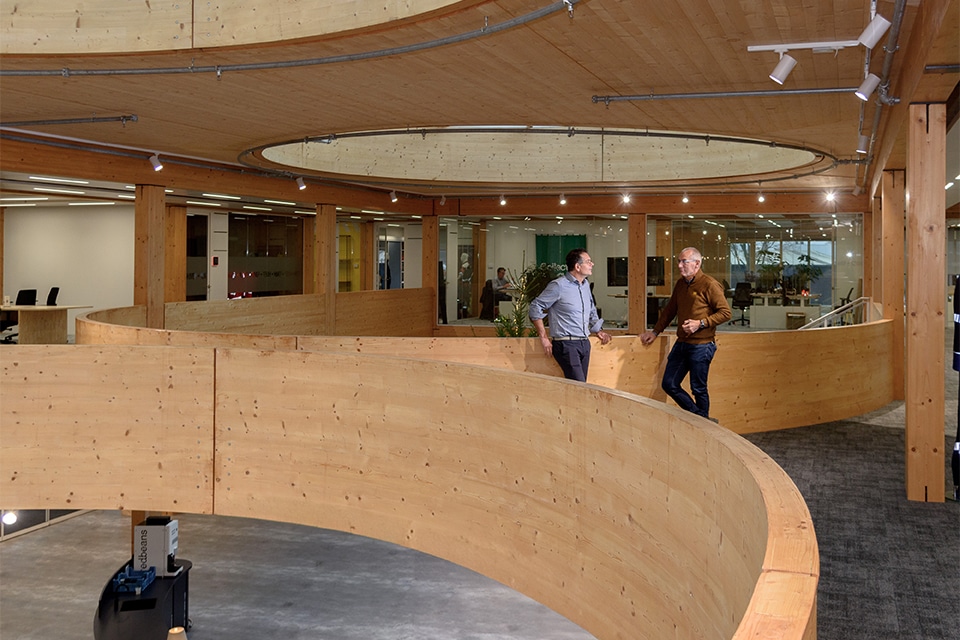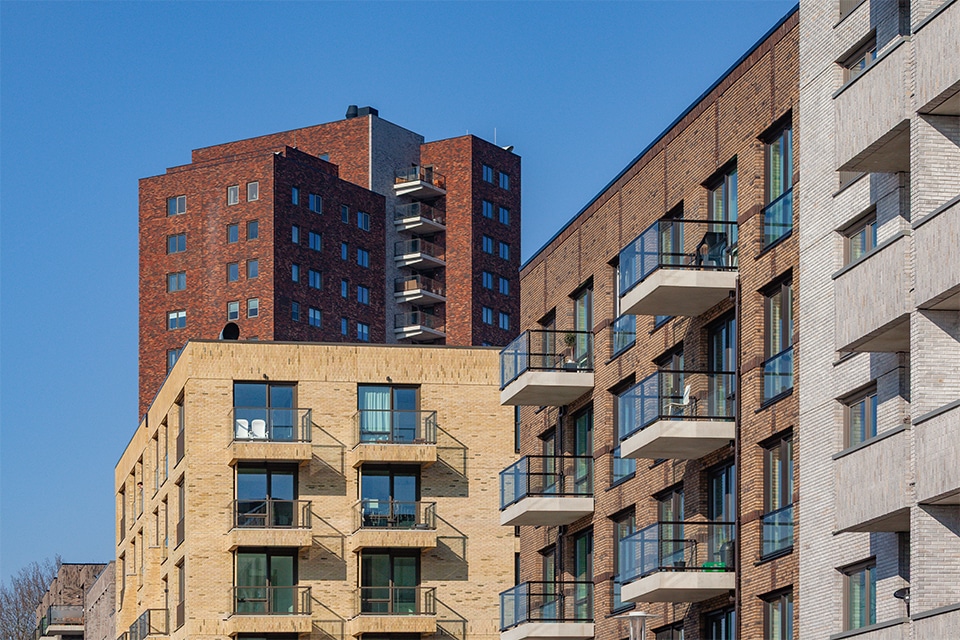
The Whale, Amsterdam | Eye-catcher on Bickerseiland
On Grote Bickersstraat, on Bickerseiland in the heart of Amsterdam, a new office building seems to have risen. Nothing could be further from the truth, however. For De Walvis, the former home of TNS NIPO, has undergone an impressive metamorphosis and is beginning a second life as a high-quality, multi-tenant office building.
The Whale has long been owned by Maarsen Group. And that is exactly what the family business stands for. "We deploy our real estate for the long term," explains Senior Commercial Manager Sander de Jong. "We purchase, build and keep our properties in our portfolio for the long term by renovating, transforming or demolishing and building new."
Multi-tenant office function
"Technically, The Whale was up," De Jong continued, "but in terms of location, the building was perfect. And in terms of space and casco it also met the requirements. So we decided not to demolish the building, but to strip it down to the shell and rebuild it. We deliberately chose a multi-tenant office function. That makes the building flexible and is good for the atmosphere." The first floor through the third floor will be leased as a Spaces business center, including private office spaces, flexible workstations, meeting rooms and informal consultation areas.
Some of these facilities can also be used by the other tenants. The fourth floor is still available; half of the fifth through eighth floors are leased to a law firm. The other half of the fifth floor is leased to a marketing consulting firm.
Wink to the past
Both on the outside and inside, the building was radically altered. De Jong lists the most important changes: "We moved the central entrance to the north facade, with general facilities such as a coffee-corner on the Westerdok side. Furthermore, KAAN Architects gave the building a new, sleek look that matches its history and surroundings. The high-quality new curtain wall with robust facade bands from Aluverre and Aldowa make the building a real eye-catcher. The large amount of glass also makes the building much brighter. The round windows are a nod to the area's shipping history. The top floor, which is slightly smaller than the rest, is reminiscent of the janitor's house of yesteryear."
BREEAM 'Excellent'
Out of respect for the environment, the building has remained the same size. The outdoor area has been redesigned with lots of greenery and fewer parking spaces. The bicycle parking is indoors and equipped with shower rooms to encourage bicycle use. "Sustainability runs like a thread through the renovation of De Walvis," says De Jong. "That starts with the fact that we are giving this building a second life. We also ensured a well-insulated shell, low-energy installations and sustainable energy generation by applying a WKO. Klimaatservice Holland and Van den Pol Elektrotechniek brought in a flexible installation package, allowing the open storey floors to be arranged as you wish." All these sustainable applications contribute to the BREEAM 'Excellent' certificate that De Walvis has now achieved.
Good cooperation, brilliant result
On May 1, Maarsen Group released the floors to tenants. In August, The Whale will be back in use. "Fully on schedule," says De Jong. "And that's a great achievement, considering the various challenges on this project. For example, we had to deal with limited floor heights, which we used as much as possible after the renovation by hanging the installations in plain sight and not using suspended ceilings. This gave the building a spatial and industrial appearance. In terms of logistics, the narrow streets and a tunnel under the railroad required preparation and coordination. And given the impact of the work on the surrounding area, good communication was an important issue. Thanks in part to the good cooperation with Dura Vermeer and the other parties involved, everything went smoothly, with a splendid result. The Whale is (again) a beautiful and sustainable office building, ready for the future!"





