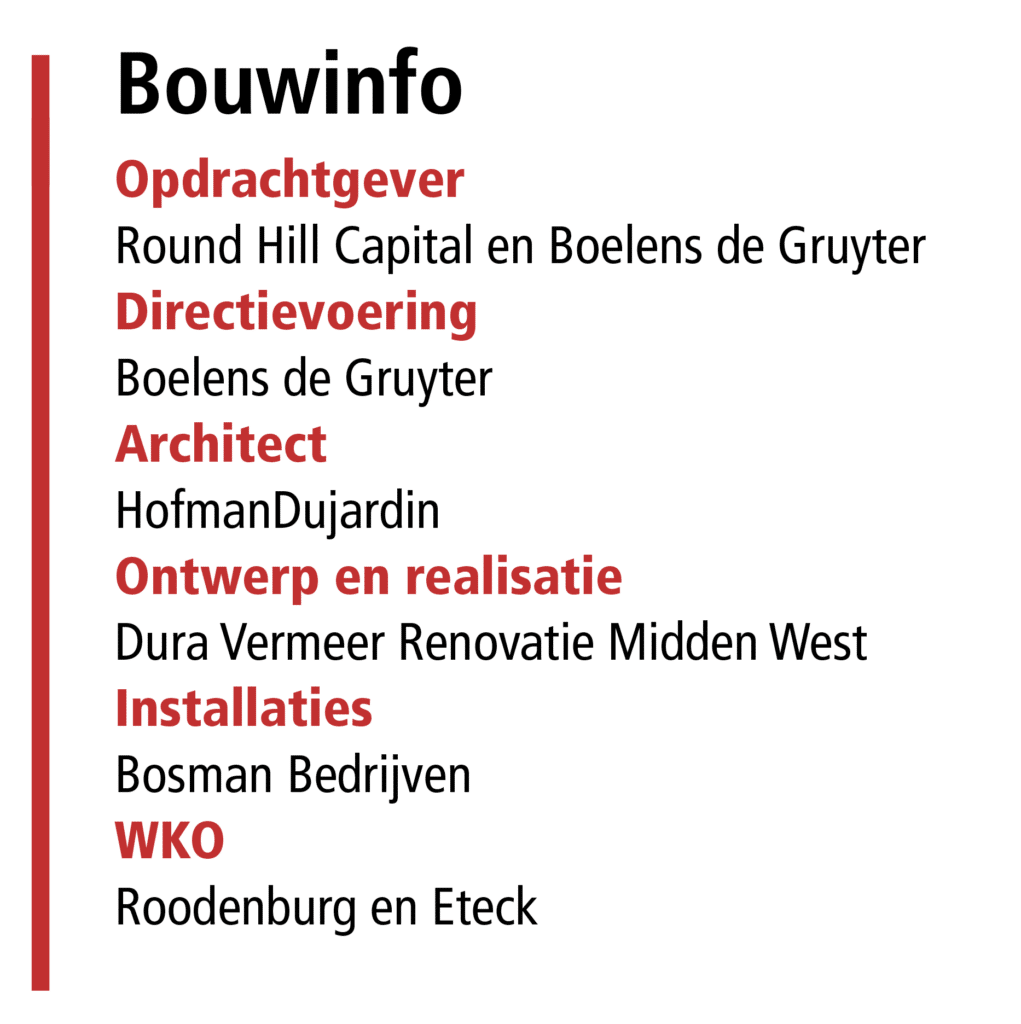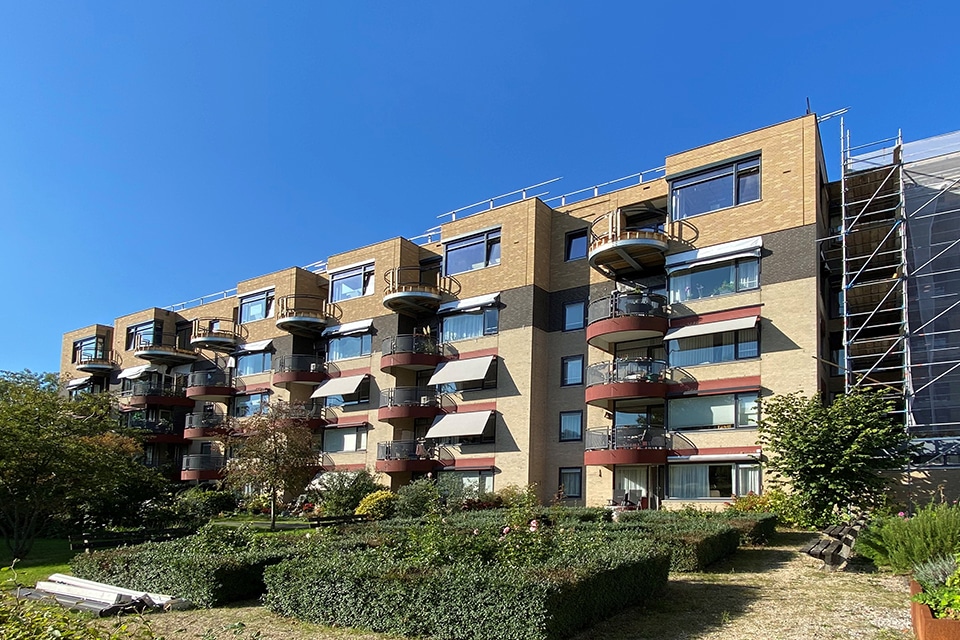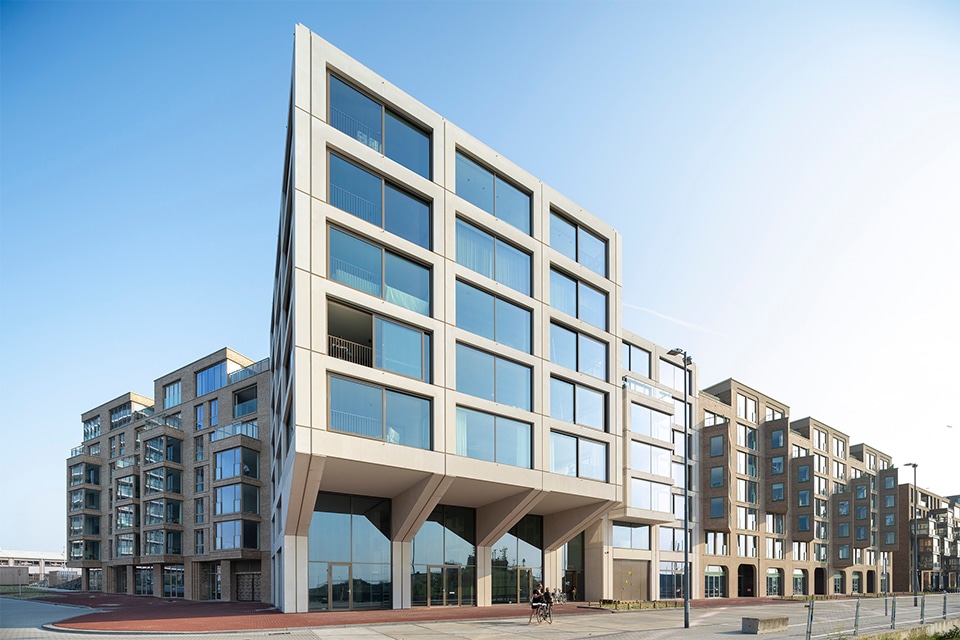
Rembrandt Park One to become the new hotspot in Amsterdam-West
A unique redevelopment is taking place between the Rembrandtpark and the A10 ring road in Amsterdam-West. In just 16 months of construction, the anonymous and closed Ringpark building will be transformed into a transparent and sustainable multi-tenant building with high-quality office space and public functions such as a coffee bar, (company) restaurant, gym and waterside terrace. A new route and passage should connect New West and West, park and city and work and leisure.
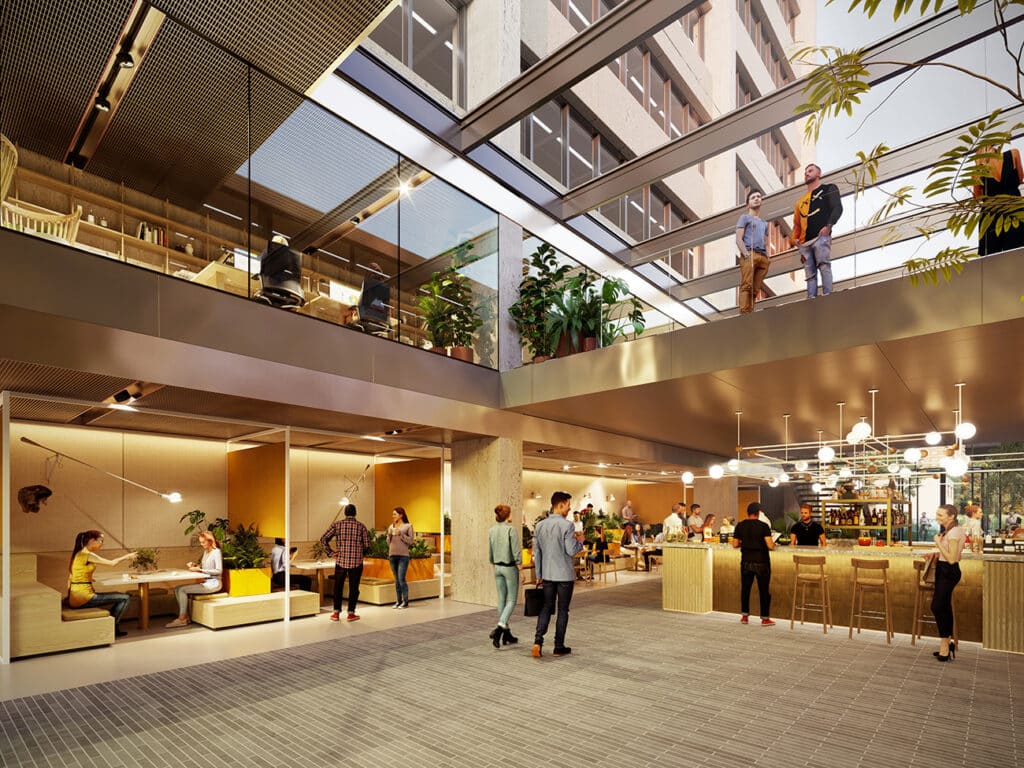
A unique redevelopment is taking place between the Rembrandtpark and the A10 ring road in Amsterdam-West. In just 16 months of construction, the anonymous and closed Ringpark building will be transformed into a transparent and sustainable multi-tenant building with high-quality office space and public functions such as a coffee bar, (company) restaurant, gym and waterside terrace. A new route and passage should connect New West and West, park and city and work and leisure.
Rembrandt Park One is a redevelopment by international investor Round Hill Capital and real estate developer Boelens de Gruyter, who saw enormous opportunities in the building as well as the location. "The former Ringpark building from 1967 stood in an anonymous and socially unsafe spot. Despite its visible location, at the intersection of the A10 and Lelylaan, hardly anyone in Amsterdam knew the building," says Robin Junker, Real Estate Developer at Boelens de Gruyter. "We are happy to change that. In 2018, we purchased the building and started the redevelopment. In doing so, we are working closely with the City of Amsterdam, which has been exploring the possibilities for this location for some time. Whereas the municipality of Amsterdam always assumed demolition and new construction, we very deliberately chose redevelopment. Partly because of the quality of the building and the typical, robust 1960s architecture. Moreover, redevelopment of a concrete colossus of approximately 24,000 m2 is a lot more sustainable than demolition and new construction."
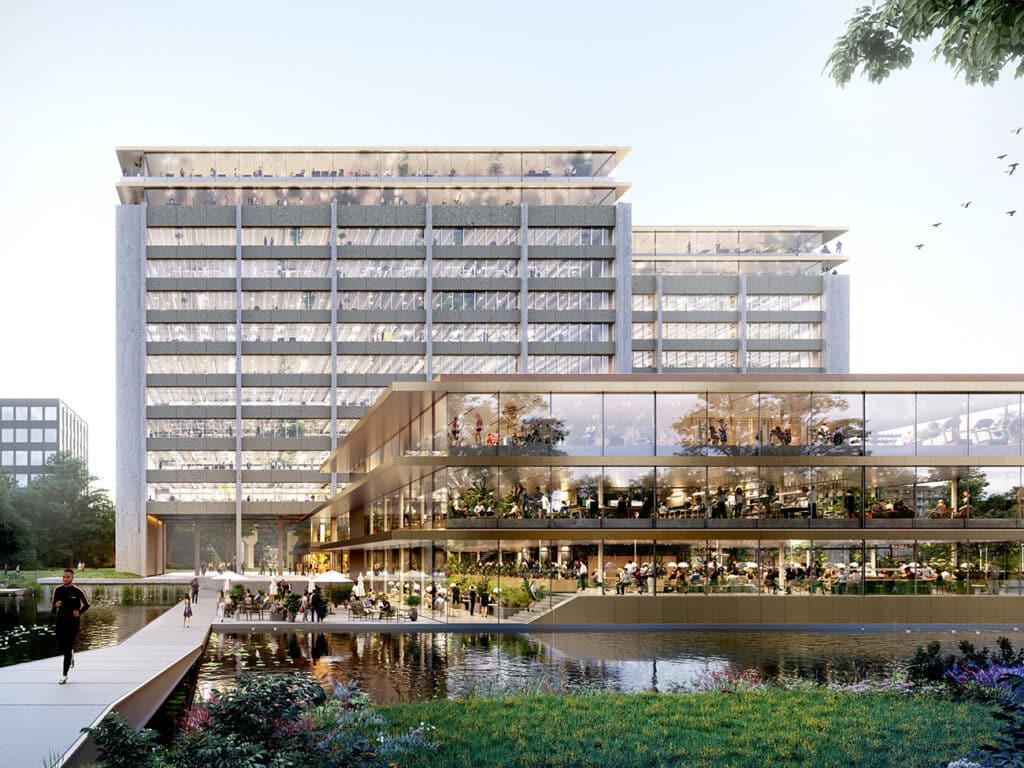
Physical connection to the park
For years, the Ringpark building formed a wall between Amsterdam Nieuw-West and the Rembrandt Park. "Our ambition is to open up the building and make a physical connection between Nieuw-West and West, without demolishing the existing building," Junker said. "But also to bring the quality of the building up to current standards. Both in terms of sustainability, (social) safety and accessibility. By opening the first floor and extending the park to the A10, the building will soon land in the green. A new passage under the building as well as a new bridge over the pond should further strengthen the connection and liveliness of the park."
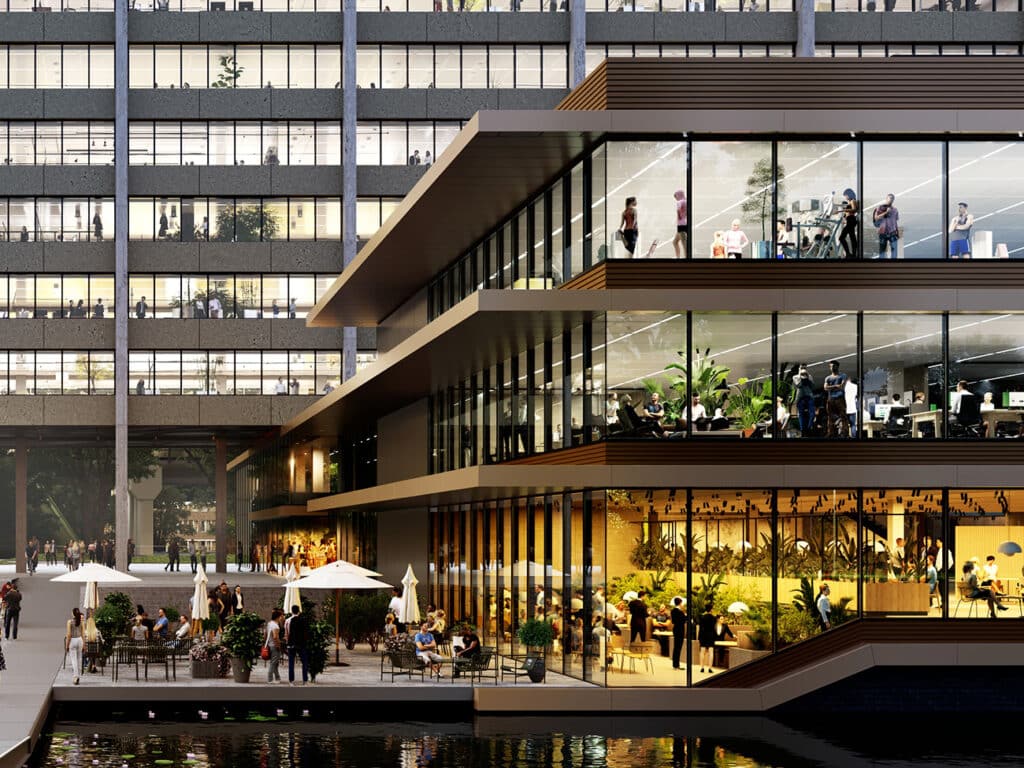
BREEAM-NL 'Excellent'
An ambitious plan, implemented by Dura Vermeer Renovation Midden West. "About two years ago we held a successful pitch, after which we started a construction team for this project," says Project Manager Christian van Reeden. "In July 2021, we started the strip demolition and asbestos remediation of the building. All window frames and installations will be replaced and the building envelope will be highly insulated to meet the BREEAM-NL 'Excellent' ambition. Rembrandt Park One will also get a WKO installation, low temperature heating, climate ceilings and PV panels on the roof. Another highly sustainable aspect is that the existing shell will be reused. The old interior walls have been given a new purpose within Dura Vermeer Renovation Midden West."
'Queen of the park'
"The top (technical) layer of the building has been removed, Van Reeden says. Two new floors constructed of steel and glass are currently being added, like a crown for the 'queen of the park.' "
Together, the floors account for about 2,500 m2 of office space, with plenty of natural light and great views of the city." The pavilion at the rear (1,500 m2) will be rebuilt. "The new pavilion will have three instead of two floors and will also be entirely made of glass. This will give users the feeling of being ín the park. On the first floor there will be a restaurant with a large terrace on the water, which will be accessible to everyone. In addition, we are creating a new entrance area at the front of the building." The use of a lot of glass, bronze-colored aluminum facade elements and large spans results in an inviting, transparent and luxurious appearance, according to Van Reeden.
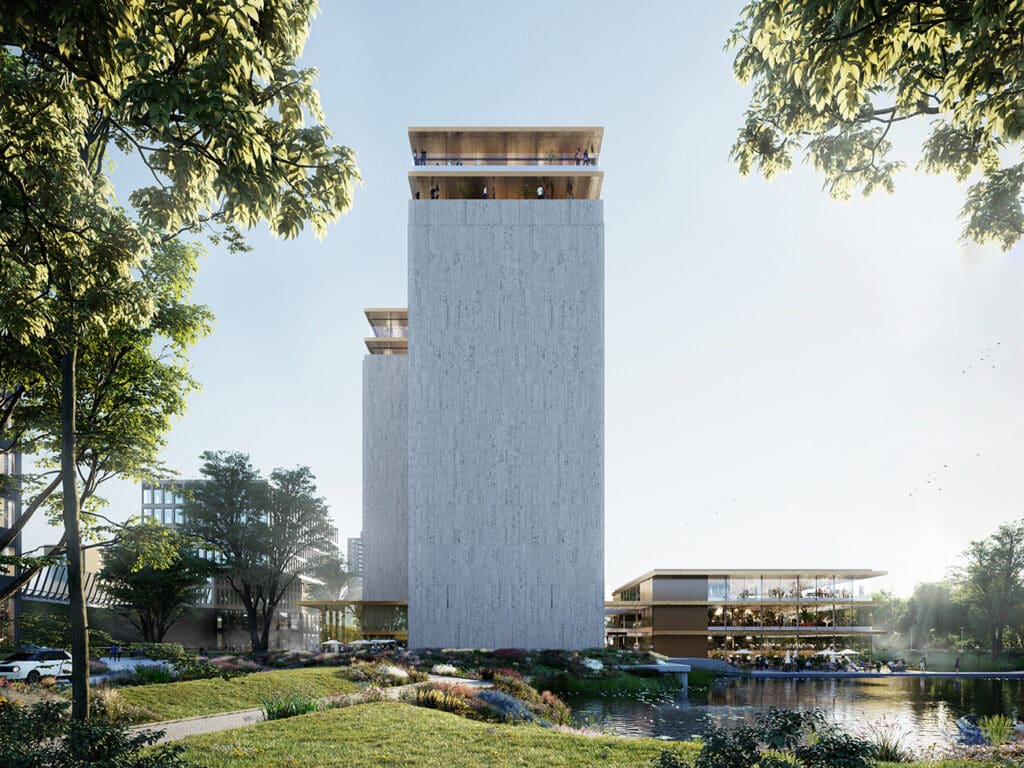
New quality
One final element he likes to highlight is the passageway. "The old entrance to the Ringpark building has been demolished down to the structure and is being upgraded in a high-quality way, adding a new quality: connection. In the new situation, the passage will be stylishly cut through the curtain walls of the new pavilion and the entrance zone, better involving it with the existing building as well as the new construction. The underpass is accessed by a deck/bridge construction from the pavilion and across the water into the park. As a result, from the viaduct under the ring road, visitors will be right in the middle of the greenery and Rembrandt Park One and Rembrandt Park will be put back on the map.
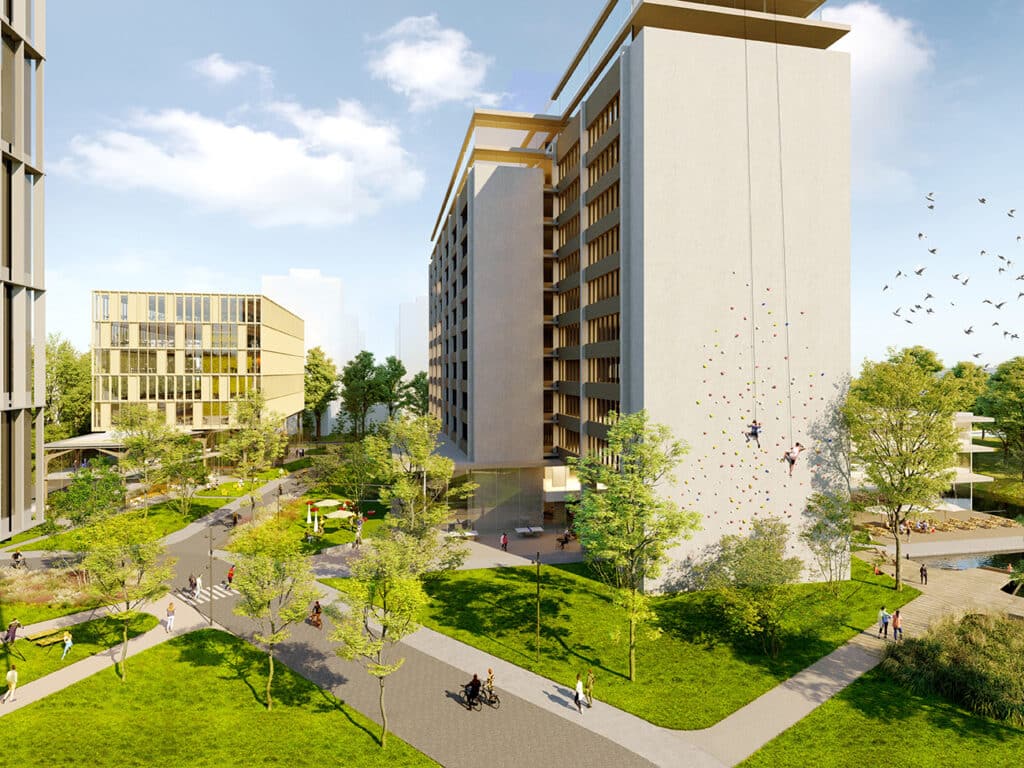
Starting shot of a larger (area) development
Project Rembrandt Park One is the start of a larger urban plan, Junker says. "Following this first phase, two new buildings will also be constructed on the site, which will better balance the building ensemble on the west side of the park. "As a whole, Rembrandt Park One, Two and Three will become a new vibrant destination and a new household name in Amsterdam." By mid-2025, the complete development should be complete.
