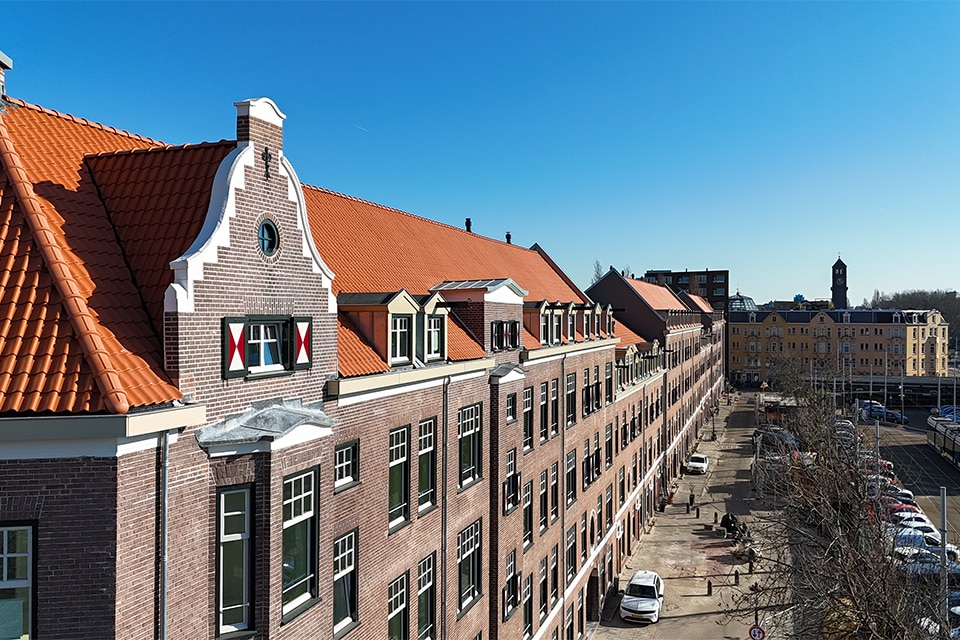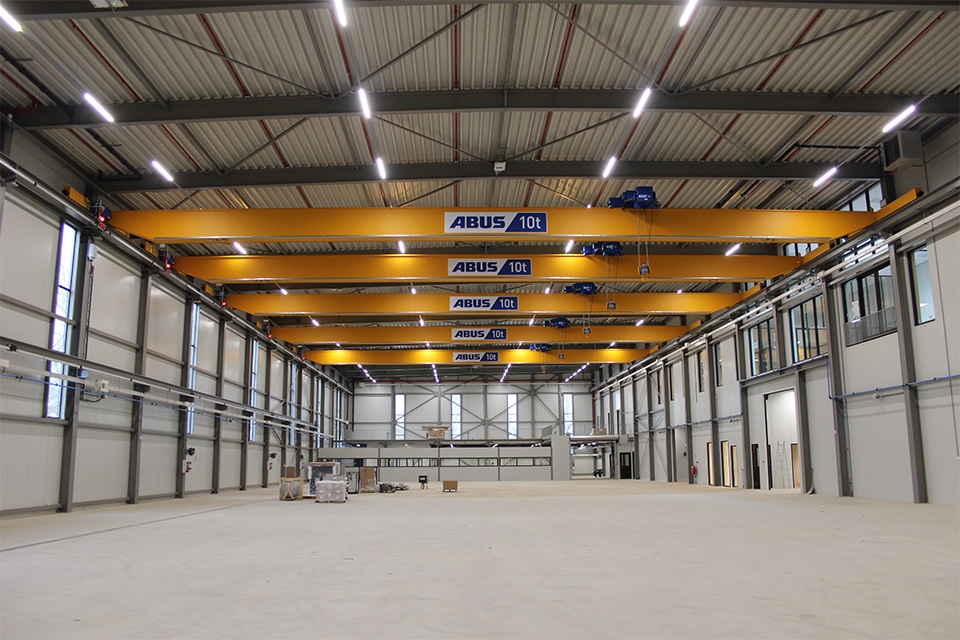
A succession of logistical and construction challenges
In Amsterdam-North, near the starting point of the North/South line, Kavel 1N2 has been realized; also called 'Gare du Nord' because of its location. This has given Amsterdam 184 rental apartments, 177 student apartments, two hotels and a two-level underground parking garage. Building in the capital city always brings special challenges, but what if the building project extends beyond the boundaries of the plot?

Plot 1N2 was developed by CZAN Rood (AM-Blauwhoed development combination), which then looked for a party with experience in building student housing, residences and hotels. That brought her to Heddes Bouw & Ontwikkeling. "We then did a quick scan and listed costs, schedule and risks," says Dennis Kodde-Van Eck, plan developer at Heddes Bouw & Ontwikkeling. "Once this was approved, we took on the design responsibility. That was one less big worry for the client."

The BLVC plan
The grand design on a lot of some 4,500 square meters presented a logistical challenge to begin with. The work in the public space required a well thought-out BLVC plan. All measures, responsibilities and agreements around accessibility, livability, safety and communication had to be discussed with the municipality and linked to permits and exemptions. Kodde-Van Eck: "Because the project extended everywhere to the plot boundaries, we also had to rely on public space for scaffolding and construction facilities. So we had to go through this permit process from A to Z."

Sheet piling reinforcement
The full occupancy of the lot also created construction challenges. At the site of the parking basement to be built (against a higher bus platform), although a sheet pile was present, it was not sufficiently stable for the new building. "This required extra attention," explains project manager Jacob Dekker. "To ensure stability, we worked here step by step and reinforced the existing sheet piling where necessary."
Plotting
To gain space, the tower with the rental and student housing was designed larger than the footprint. Starting at the sixth floor, the tower has a six-meter cantilever. "Here we reaped the benefits of a large organization," says Dekker. "Within our parent company Ballast Nedam there is a lot of know-how in the field of bridge, viaduct and tunnel construction. The advice from these bright minds for the formwork and underpinning provided us with a lot of benefit."
Eyecatcher
The final challenge presented itself when construction reached its highest point. Air ducts were to be installed on the roof of the tower, but they were missing from the municipality's permit drawings. "This, of course, did not make them happy," Dekker remembers. "Together with the architect, we examined how the ducts could be classified so that the whole thing looked neater. The solution was found in an installation room, so attractive that it almost fell into the category of 'eye-catchers'. This solution led to satisfaction for all parties."
- Client CZAN, a collaboration of Blauwhoed and AM
- Architect Klunder Architects, Rotterda
- Integral-builder Heddes Construction & Development
- Constructor Pieters Bouwtechniek, Amsterdam
- Installation Advice Hiensch Engineering, Amsterdam
- Building physics consulting Blonk Advies, Amsterdam
- Installers Blom elektrotechniek Warmhuizen, Steboma Ventilatietechniek Beverwijk and Giesbers Installatietechniek Rotterdam
- Construction approximately €80 million
- Construction period March 2019 - March 2022




