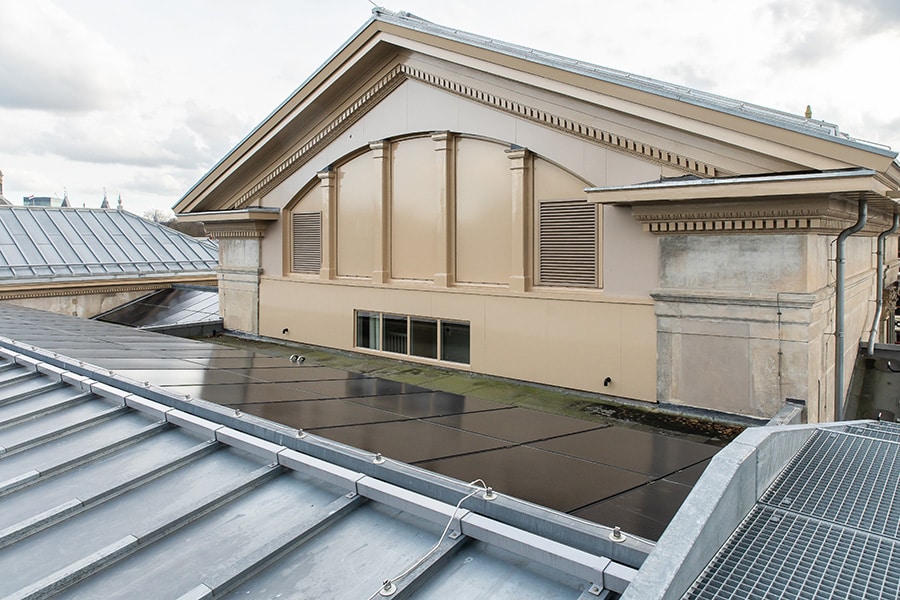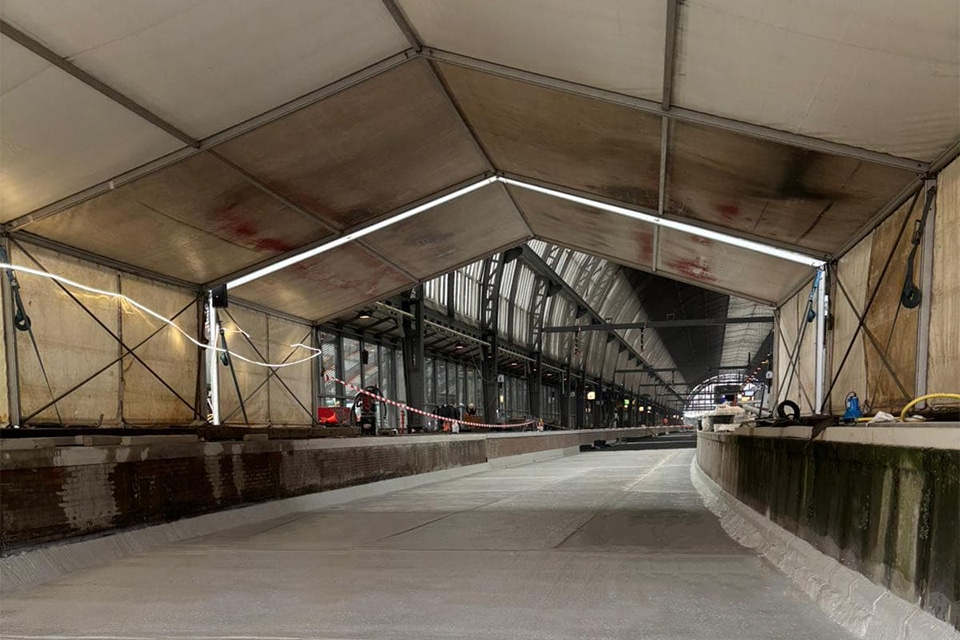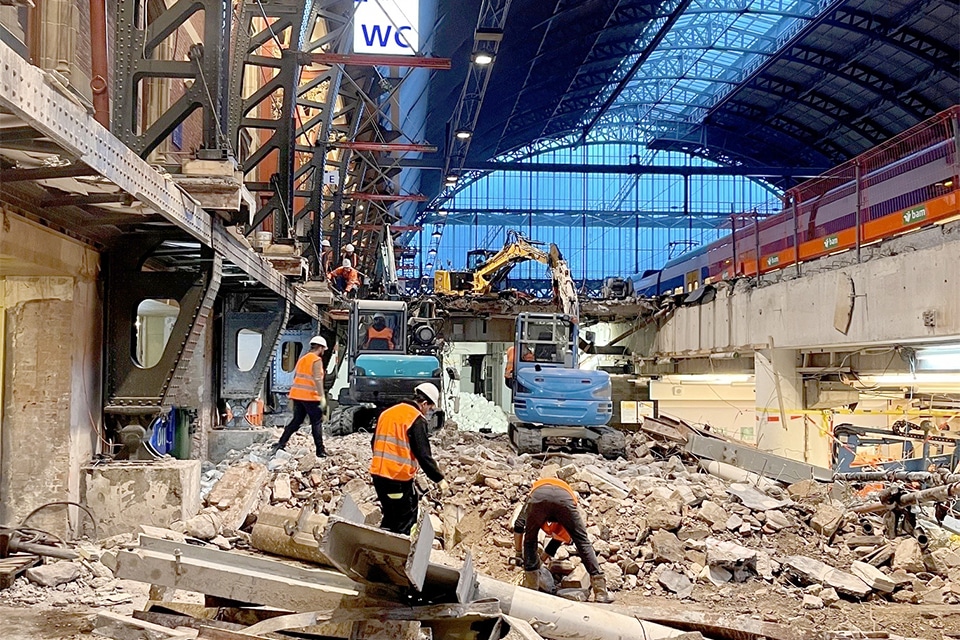
Post Utrecht | Utrecht
Vacant national monument becomes dynamic piece of city
After ninety years of faithful service and several years of vacancy, the former main post office on the Neude in Utrecht is getting a new use. And what a use it is. Under the name "Post Utrecht," the national monument will become a dynamic place to store, study, stay and meet.
The building served as the main post office and later the PTT telephone exchange since 1924. The double floors recall the days when telephone connections were made with copper wires and switchboards. In 2011, the post office closed its doors, followed in 2015 by the telephone exchange. Not long after, ASR real estate conceived the plan to repurpose this unusual building. When the library agreed to move into the building, the plan gained momentum.
New construction as second front
FiMek estate and Burgland Bouw hooked up in 2017 for development management and implementation of the rezoning, respectively. "Together we fine-tuned the plan," says development manager Richard Elscot of FiMek. "As far as possible then, because in a project like this you can encounter all kinds of things during implementation." Project manager Teus Verhoef of Burgland Bouw adds, "The redevelopment consists of the renovation of the existing part and a new construction part. The new construction part is on the Oudegracht side and will soon function as the second front. In the basement will be the Albert Heijn supermarket, which will extend into the basement of the existing section. Stores will be located on the first floor, with a brasserie and the library auditorium above. The large, high windows of the new building will match the existing architectural style of the monumental building in a contemporary way. The architects at Rijnboutt have done that very nicely."

Old building remains recognizable
"The existing part has the entrance on the Neude side and consists of a basement, a first floor and three floors," Verhoef says. "Most of it, including the imposing hall on the first floor, will be occupied by the library and associated catering facility. KPN's current telephone exchange is already located in the building. The basement will house the bicycle storage and part of the Albert Heijn supermarket. Nice detail is that a number of cuckoos will be restored, so you can look into the basement from outside again." Elscot: "Together with Monumentenzorg, we looked closely at how to keep the old part recognizable. For example, where the escalators enter the old part from the new building. Except for the recesses, we left the exterior facade there intact as much as possible and reused elements we removed elsewhere."

Substantial interventions
"We are also leaving the rest of the building intact as much as possible," Elscot continued. "But turning a telephone exchange into a library requires major interventions!" Verhoef adds: "Characteristic of the existing building are the heavy concrete skeleton with brickwork, the long bays and the closed character. To create more visibility from the central hall to the surrounding spaces, we are realizing one large vista throughout the building. For this we create openings with glass. For the escalators, we make large openings in the existing structure. And also in the existing outer wall, where the old and new parts meet, we make large openings. To structurally accommodate all these openings, we are bringing in a huge amount of steel."

Demolish and dismantle
Construction has now been underway for a year. Verhoef looks back on the work done: "We started preparations in February 2018, such as protecting the monument and erecting fences around the construction site. Then, from top to bottom, we started demolition. The demolition work on the ground and second floors is still in progress. At the same time, we are already finishing on the second and third floors. We expect to complete the (re)construction work by the end of 2019."

Archaeological finds
The new construction work runs parallel to the work in the existing section. On the Oudegracht side, Burgland Bouw demolished an old garage cum transformer room, then excavated the basement. Because of archaeological finds, the soil was excavated in stages. "We were slightly behind schedule because of this," says Verhoef, "but we also caught up quickly. Before the construction period, the basement was ready up to and including the concrete work. Since then we have been constructing the new building section. The structural shell, consisting of a steel structure with hollow-core slabs and steel-plate concrete floors, has now been completed. We are sealing the facade with a combination of architectural concrete, ceramic cladding and aluminum facades. The shell completion of the stores is scheduled for the end of this year."

Madhouse
The many interventions, the large amount of auxiliary steel and the unforeseen situations make the work unique and interesting, but also challenging. So are the logistical conditions. Elscot: "We are here on top of a public transport hub and the busiest cycling area in the Netherlands. During rush hour it's a madhouse here. It is then impossible to unload a truck here. So between 7 a.m. and 9:30 a.m., and after 4 p.m., we don't feed anything here. All deliveries are made on demand and everything is lifted into the building from Potter Street, via a tower crane. The tower crane is subject to a strict transportation schedule."
Valuable addition
Elscot emphasizes that, despite all the challenges, the special nature of the project prevails: "We are giving a historic building a second life as a valuable addition to the city. This is something we can be proud of with all parties involved."




