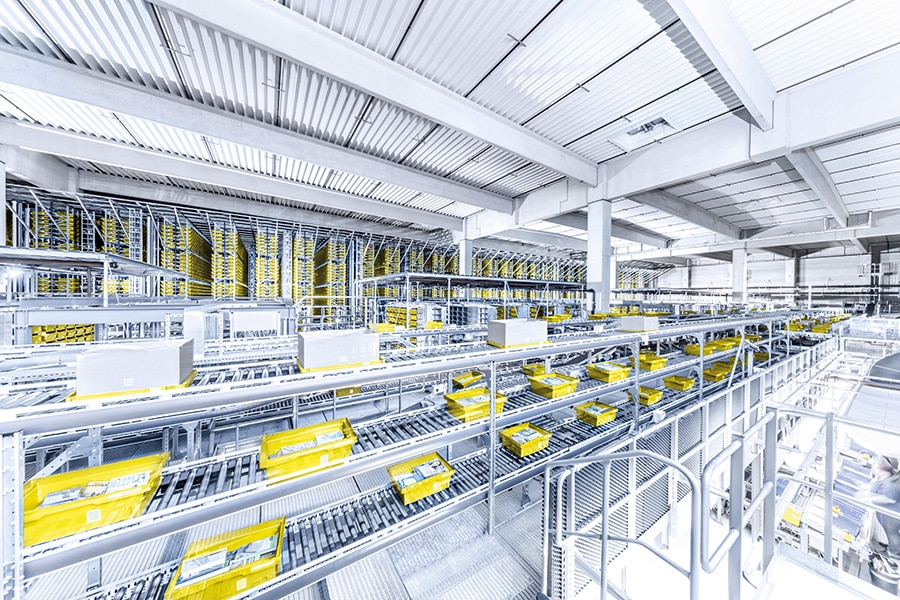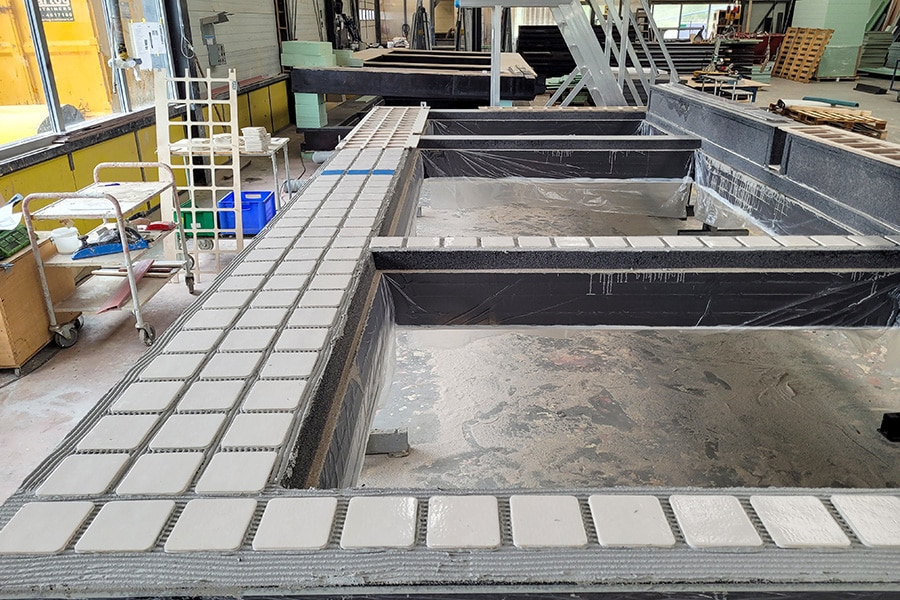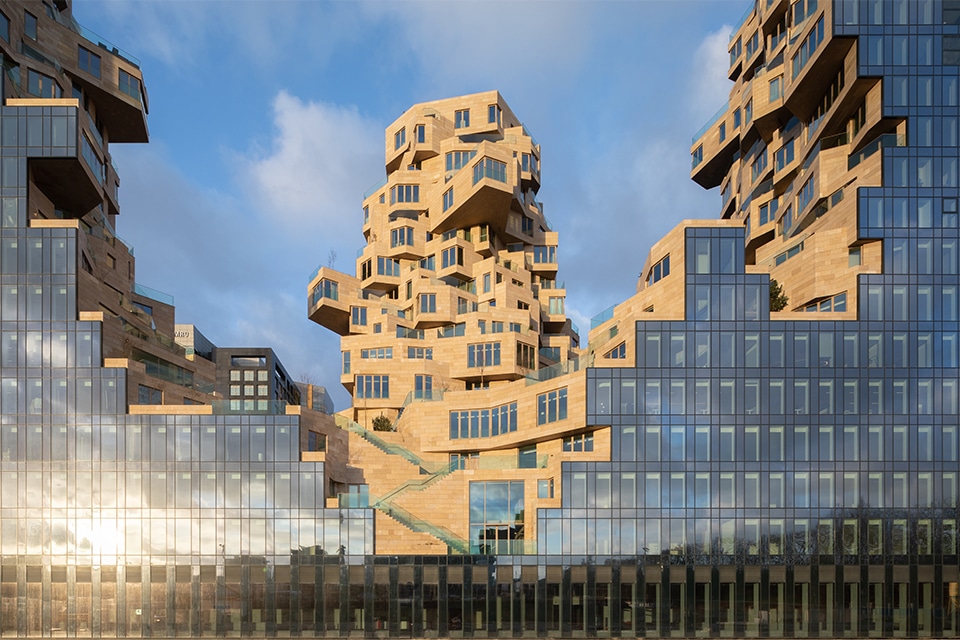
1,500 tons of steel keeps atrium EDGE Stadium balanced
'The more complex, the better'
In Amsterdam, the finishing touches are being put on EDGE Stadium. This impressive project involves the expansion and preservation of the former head office of Loyens & Loeff on Fred Roeskestraat. An imposing new atrium was erected between two existing building wings, for which De Kok Staalbouw B.V. delivered and assembled the complete steel structure. In addition, The Dutch Steel Company from Heerle was responsible for the production and assembly of the support structure for the new glass atrium roof and the steel cladding for the new roof structure.
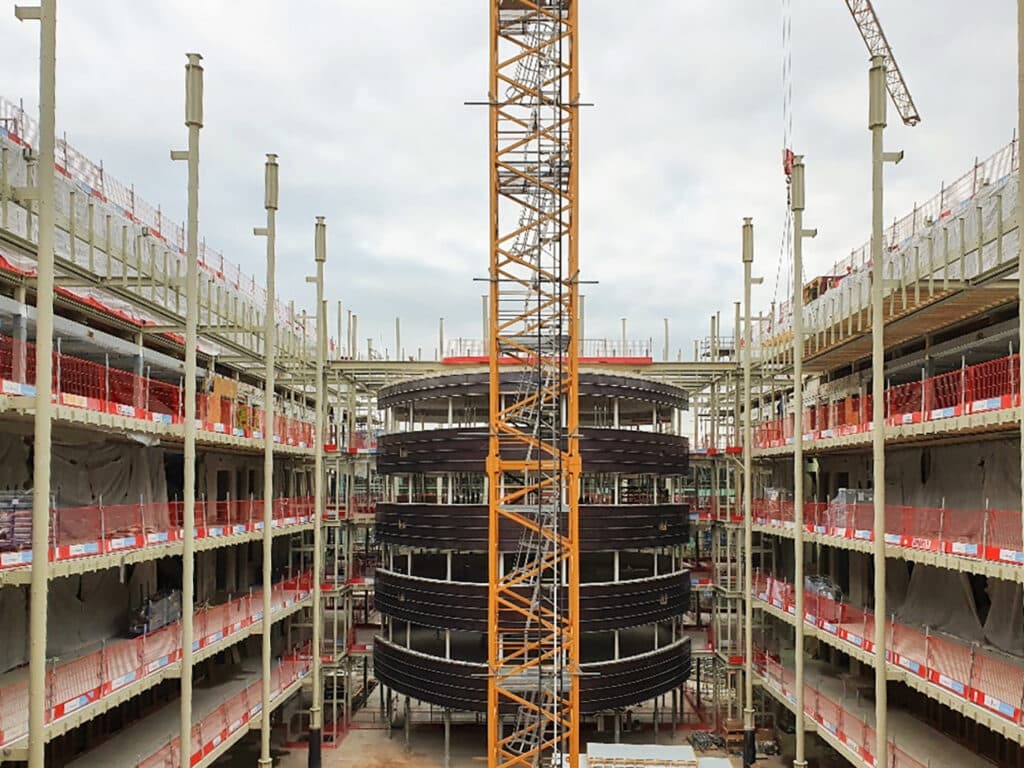
EDGE Stadium involves a development by EDGE, commissioned by owner Allianz. Atelier Pro is responsible for the design, while G&S Construction is doing the construction work. "The former headquarters consists of two building wings, with a square and a heart-shaped building at the front and back," says Eddy Dingemans, Head of Projects at De Kok Staalbouw B.V. "Between these was a large atrium, which was carefully demolished. In the process, the 'cube' and the copper-colored 'heart' were preserved. We were involved at a very early stage by G&S Bouw to help think about the steel structure of the new atrium. Together we worked out the final design in an execution design. This included some optimizations. For example, we simplified the assembly connections. The settlements of the existing wings are also accommodated with sliding connections and slight tolerances (play) in the new connections."
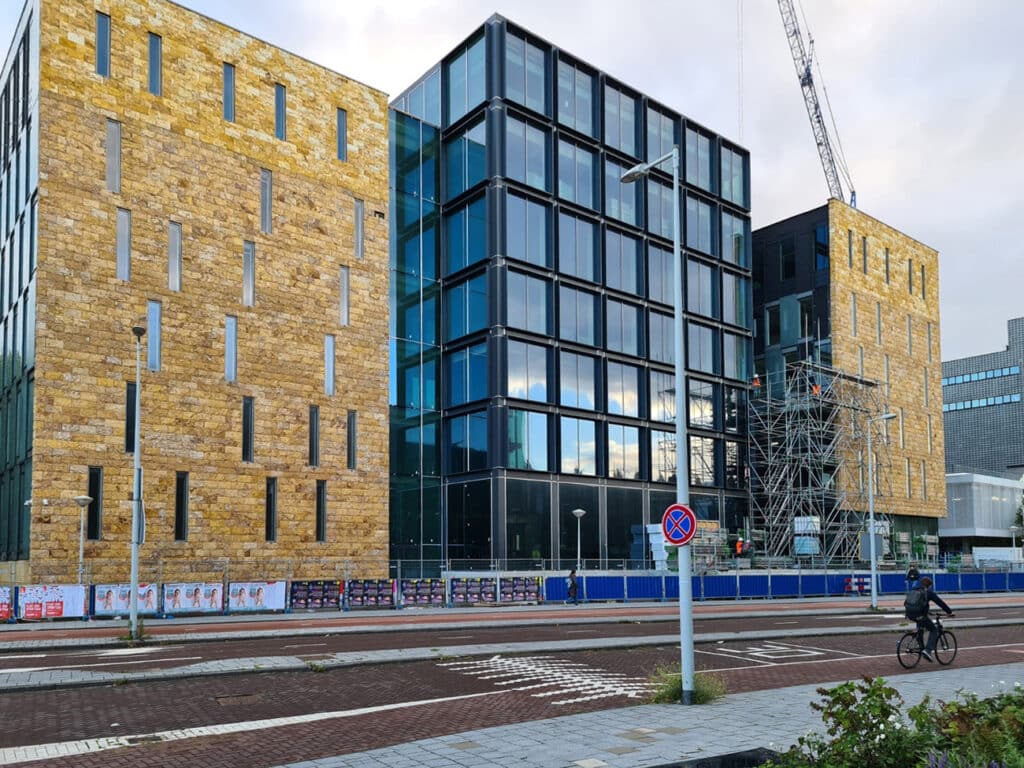
Completely on its own
In April 2021, De Kok Staalbouw B.V. began assembly work. "To begin with, we added a new floor on top of the existing building facades, which were subsequently clad by G&S Bouw," says Dingemans. "Then we started on the atrium construction. To erect a completely new steel structure in an inner-city environment and between two existing wings was not easy. Especially since the buildings at the front and back were also retained. However, we do not turn our hand to such challenging projects. In fact, the more complex the better. The steel structure stands completely on its own. Only the floors are supported against the existing buildings."
Prefabricated wood floors
Where normally hollow-core slabs are installed, in this project 13,300 m2 to prefabricated wooden floors with wooden beams and wooden top layers. Dingemans: "The longitudinal floors involve narrow voids with a wooden finish, where employees and visitors can meet, hold meetings while walking and/or enjoy the special atrium atmosphere. The floors around the cube and the heart as well as the floor above will be furnished as offices." New stairwells, stair recesses and doorways will ensure that the voids and office floors will soon be easily accessible from the existing building wings. "For this, too, we supplied and assembled all the steel."
1,500 tons of steel
In total, De Kok Staalbouw B.V. produced and assembled some 1,500 tons of steel for the atrium construction. "At the front of the building an atrium facade was put up, which we finished on site in RAL 9007 (aluminum gray)." On the roof structure, De Kok Staalbouw B.V. erected 560 m2 facade screens were installed to shield the air treatment units. Plank profiles were chosen, giving the whole a chic look. This cladding is also coated in RAL 9007.
Leading player
De Kok Staalbouw is a steel construction company from Heerle, a town that falls under the municipality of Roosendaal. It is a real family business with a rich history. It dates back to 1927, when the first generation founded the company in the small town in Noord-Brabant. Since then, De Kok Staalbouw has undergone tremendous development and has become a leading (inter)national player in the utility, industrial, petrochemical, sports & leisure, steel bridges, on- & offshore and crane building sectors.
Heeft u vragen over dit artikel, project of product?
Neem dan rechtstreeks contact op met De Kok Staalbouw B.V..
 Contact opnemen
Contact opnemen
