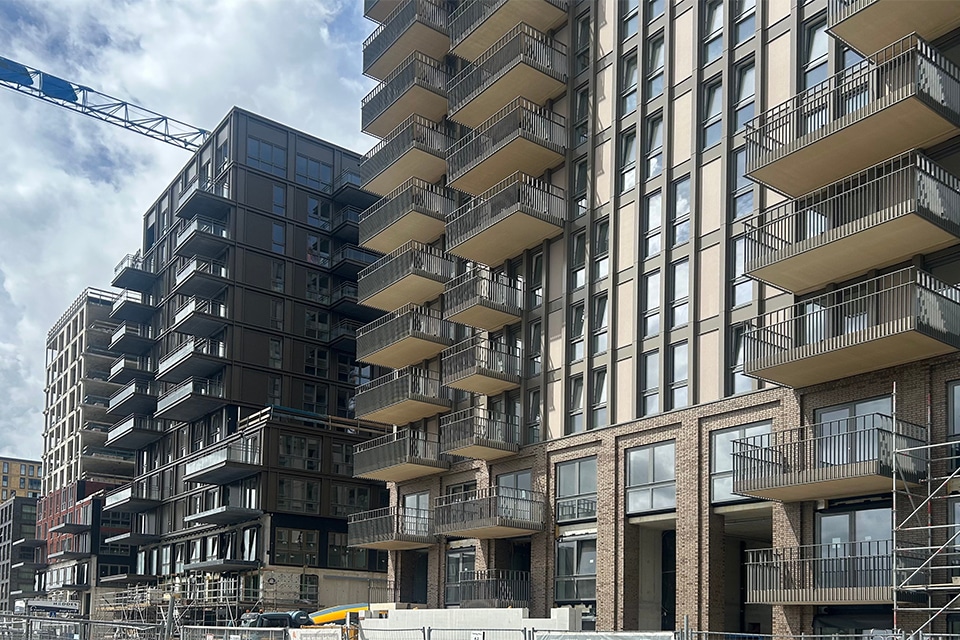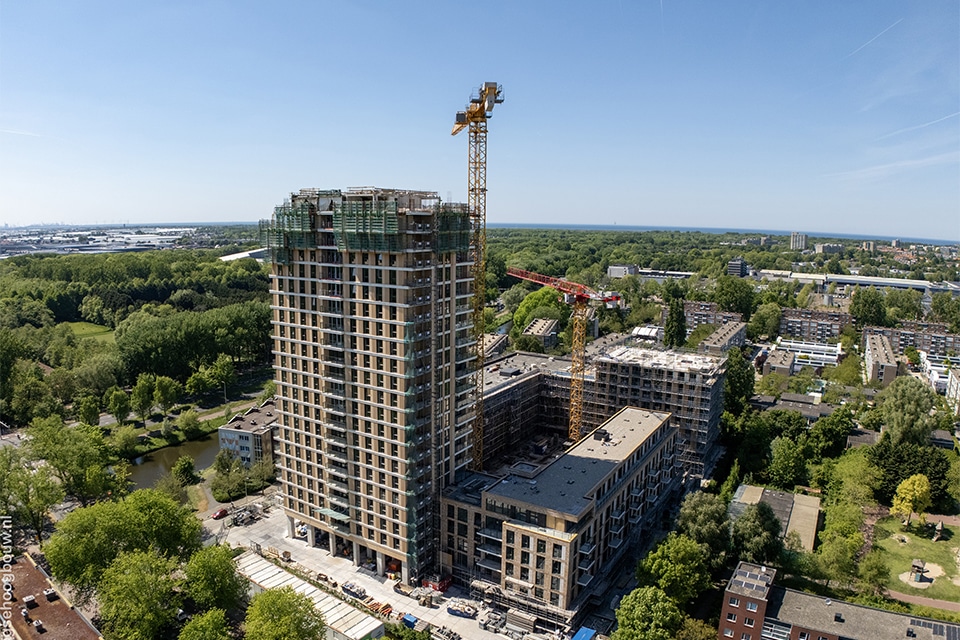
Special construction project with lots of diversity
Sustainable homes in Leidsche Rijn
In the Leidsche Rijn district of Utrecht, main contractor Burgland Bouw is building the Vogelhof new construction project, part of the new Leeuwesteyn residential area. The project, consisting of apartments, upstairs and downstairs houses and ground-level homes, will be completed by the end of 2022.
The first pole went into the ground in March 2021. The project includes a total of 68 homes: 35 ground-level homes with private gardens, 25 apartments and eight upstairs/downstairs homes. The total gross floor area is 7,200 m2.
Teus Verhoef, project manager at Burgland Bouw: "The homes are divided into seven building blocks: a block of apartments, a block of downstairs and upstairs apartments and five blocks of ground-level homes. In the middle is an enclosed inner garden of 1,700 m2. Under this courtyard garden is the parking garage for residents, with a capacity of 68 cars." The ground-level homes have private gardens that provide access to the courtyard garden. Because this is fully enclosed, the neighborhood is very child-friendly. The courtyard garden is also equipped with a water storage system. The rainwater from all the blocks is collected in a reservoir and used as a buffer in case of drought. And that's not the only sustainable aspect of Vogelhof. All homes will be equipped with a sustainable installation with an Energy Performance Coefficient (EPC) of 0, a heat pump and solar panels. Those solar panels are owned by Klimaatgarant and the buyers of the homes use the solar panels on a rental basis.

Nine types of facing bricks
The facades of the homes are diverse and feature a lot of detailing. Verhoef: "There are nine types of facing bricks used in the front facades, which is quite unique in such a project. Some of the rear facades are built with a click-brick system, consisting of three types. This means that the facade is demountable. There is no grouting, but "loose" stacking. With cavity anchors, the system is connected to the cavity wall." The size of the homes also varies. To honor the name Vogelhof, a number of nesting boxes have been placed in the facades to attract different types of birds. Verhoef: "The bird is reflected in several elements of this project, such as in the garden fences. And the roof garden is laid out in the shape of a peacock. So if you were to look at the aerial photo in a while, you would see the shape of a peacock in here."

'Everything hinges on preparation'
The project is now in the completion phase and has gone smoothly. The availability of materials has also hardly been a problem for the contractor. "If you make sure you get there on time, things usually work out. Everything hinges on preparation. Of course, we do have to deal with substantial price increases. "Project developer VORM is the client for the project. Burgland Bouw often works together with VORM. Verhoef: "VORM is a regular client for us and knows where to find us. For this project, we are working with various subcontractors. Once in a while you run into issues with a project like this. Because we usually work with regular relationships, that's not too bad here."
'The high diversity makes the work varied'
Supply and installation of plumbing and mechanical systems
Heating Service Installatietechniek provided the mechanical and sanitary installations for project Vogelhof in Utrecht. "By using different, centrally located storage locations, we secure our own just-in-time delivery," says Dr. K. K., president and CEO of Vogelhof.
Text | Ramona Kezer Image | Heating Service Installation Technology

Heating Service Installatietechniek is a medium-sized installation company that works for contractors and housing associations as well as private individuals. The company works regularly with main contractor Burgland Bouw and was involved in the Vogelhof project during the tender phase. Works Manager Dick Roeleveld: "We supplied and installed all the mechanical and sanitary installations, except for the heat pump system. Those are leasable in this project." Heating Service installed the indoor plumbing, water pipes, rainwater drainage, bathrooms and toilets. "The buyers were able to choose what they wanted in our showroom. This project incorporated many custom plumbing requests. The high diversity makes the work varied."
Underneath the courtyard garden of Vogelhof is a large parking garage. For this, Heating Service performed the mechanical ventilation and exhaust gas detection. It was a medium-sized project for the installation company. Four people worked on it for a year.

Pleasant cooperation
The project went well and Roeleveld is particularly appreciative of the cooperation during this project. "It was a pleasant cooperation with a close team, both with the colleagues from Burgland and the other parties. We did suffer quite a bit from the shortage of materials, although we were able to keep this under control by purchasing early. We also adapted our logistics to this. For example, part of the stock was unloaded on the building site and we are currently using several centrally located storage locations. This is how we secure our own just-in-time delivery. To give an example: there was a long delivery time on the ventilation systems, which is why we purchased them a year ago. Although you can't always buy everything very early, you have to know what the specifications are first."

Turnkey installation with Revit 3D BIM
The entire project was worked out in Revit 3D BIM. "In this, all parties were able to collaborate, through an open source system. This creates a ready-made installation. From that program, we can directly generate prefabs in our own factory. We did that with the ventilation ducts in the concrete floors and with the sewers, among other things. Thus, the installation saves time on the construction site."
'Smart' water management at the plot level
Making optimal use of rainwater
The indoor garden of Vogelhof in Utrecht is located on the roof of the underground parking garage. In order to cleverly store the rainwater of the entire complex, with the aim of making optimal use of it, Optigrün was involved in the project.

Text | Ramona Kezer Image | Optigrün International/Klunder Architects
"Our partner Binder Daktuinen was approached by the general contractor. They then came to us, asking what would be the best solution here," says Rob Steltenpohl, product and system manager at Optigrün International. "That coincided with a further development we were working on at the time, which we were able to apply here."

Four smart retention roofs
The roof of the parking deck is finished as a roof park. Because the roof area sloped up to one meter, it was divided into four compartments of about 425 m2, which were then leveled. A protective layer was applied to the roof, on which retention boxes 170 mm high were placed. A filter layer was then applied, with a substrate layer on top, in which the plants will grow. "When precipitation falls, this allows us to store 152 liters of water per square meter. Anything that cannot be held in the substrate layer leaks through into the retention boxes."

Smart hub
The roof area of the entire complex covers some 4,150 m2. The rainwater that comes from there flows first to a smart underground tank called the Smart Flow Hub. When that fills up, the pumps turn on and the water flows to the retention compartments. Steltenpohl: "Every roof is equipped with Smart Flow Control. This also smart system is continuously connected to the weather forecast. This allows the water to be drained before it rains and water reappears." The system makes its analysis 24 hours ahead and also calculates how long it will take to drain the water. The water is then initially drained into the wadi and only flows into the sewer once that too can no longer handle it.
"The water is stored for as long as possible, both for watering the plants and for cooling. Through the Smart Flow Hub, Smart Flow Control also allows water to be exchanged between compartments. You could additionally use it to flush the toilets in a building, for example. However, that was not chosen for this project." The system is completely in line with the trend of addressing the water problem per plot. It does involve some technology. Steltenpohl: "Our partners can already build roof gardens. For the technology, we brought in a specialist installation partner, HWT Hemelwatertechniek, to bring installation technology and roof technology together."
- Client FORM
- Architect Klunder Architects
- Constructor Vocon
- Main contractor Burgland Construction
- Installations Hofman DME (E) and Heating Service Installatietechniek (W and S)




