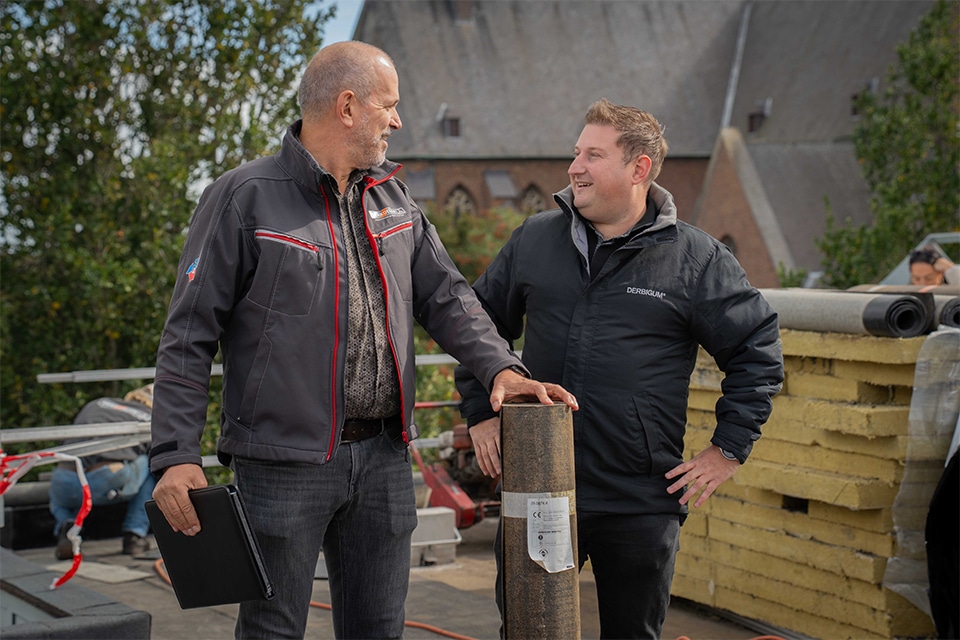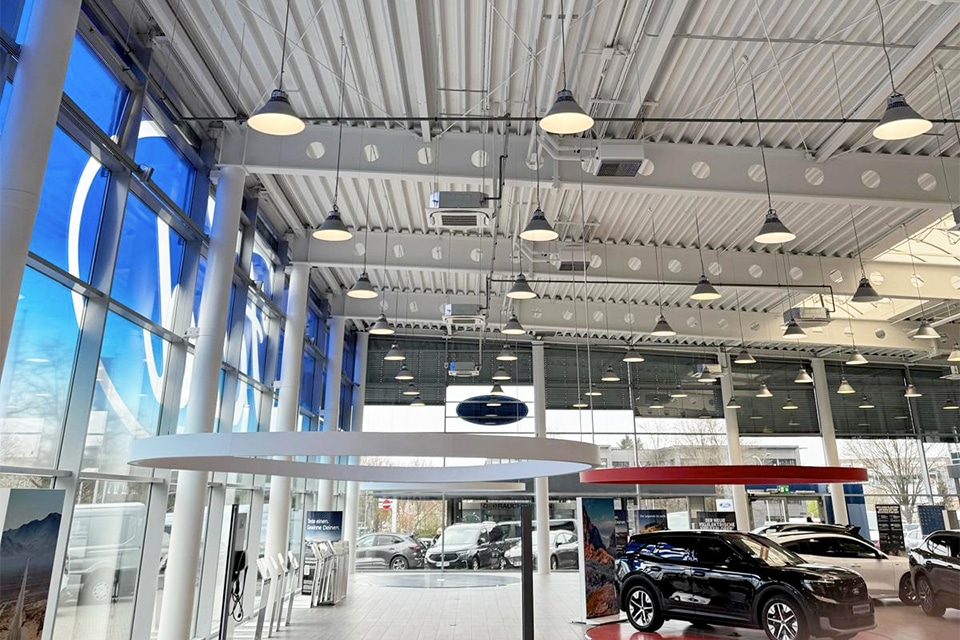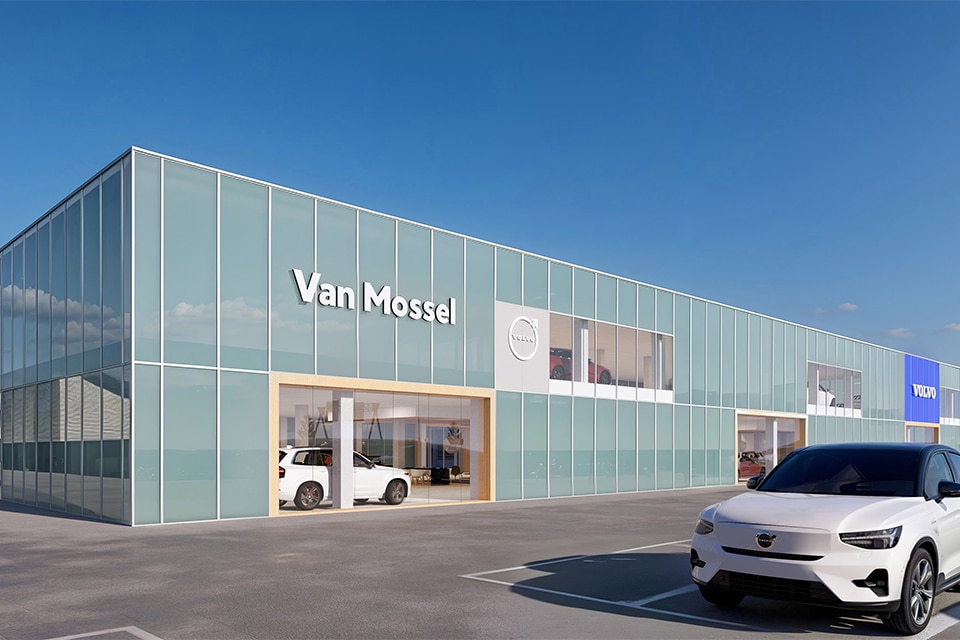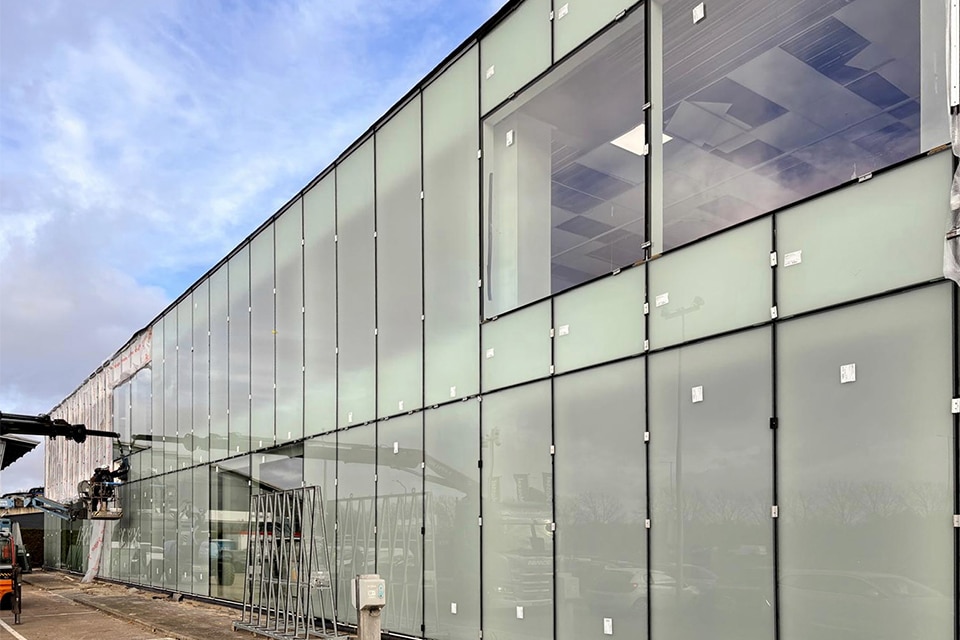
EMA | Amsterdam
European prestige project in Amsterdam
On Amsterdam's Zuidas, the new home of the European Medicines Agency (EMA) is rising. In record time, that is. Rijksvastgoedbedrijf and Bouwcombinatie EMA are doing everything they can to deliver this prestigious building by the end of 2019, without making concessions on quality and safety.
The EMA was based in London, but had to move because of the Brexit. In 2017, the EU began looking for a new location for the agency. Several countries made themselves available. The Netherlands, through the Ministry of Health, Welfare and Sport and the State Property Company, also made a bid and was chosen in November 2017. Decisive factors were the good establishment climate, accessibility via Schiphol Airport and how well the location and proposed building fit the wishes and needs of the EMA.
Speed is all-important
Fokke van Dijk, senior architect at the Government Property Agency, has been involved in the development of the EMA building from the early stages. He explains, "When the need for a new home for EMA arose, the Brexit date was still on March 29, 2019. Only with an existing building could we meet that need before this date. However, we did not find a building that was completely suitable. We proposed a new, custom-built building. Until the completion of this new building, the Spark building in Amsterdam-Sloterdijk will house the 900 EMA employees. Of course, that delivery should not be delayed for years. Speed is everything in this project. To that end, we are taking the necessary measures."

Sustainable and accessible
The architectural design was already included in the bid to the EU. This design, realized by Van Dijk, was based on the EU's spatial Program of Requirements and the State Property Agency's own criteria for government buildings. "The building covers almost 40,000 square meters and has 20 floors," Van Dijk said. "In the low-rise building, the bottom three levels of the building, is the conference section with rooms that can accommodate up to about 120 people. An auditorium for 280 people has been added to the program by EMA. The office section, with 1,300 bright and inspiring workstations, is located in the building's tower."
In accordance with the standards of the National Property Administration, the EMA building is nearly energy neutral. It will also, like the other buildings on the Zuidas, receive BREEAM 'Excellent' certification. Van Dijk: "We also pay a lot of attention to integral accessibility for the disabled. An obvious, but very important theme for the EMA."

The building covers nearly 40,000 square meters and has 20 floors.
Stately building with whimsical greenery
Van Dijk continues: "In addition to incorporating the program and sustainable measures, we looked at: what makes an appropriate architecture? What is characteristic of the organization and how do we connect to that in an abstracted way? On the one hand, the building demonstrates the scientific authority of the EMA. The agency is known worldwide as an important quality assessor of safety of medicines for humans and animals. This calls for a stately tower with clear direction and systematics. Architectural interventions are also always functional. For example, the deep aluminum frames give expression to the facade, but they also have a solar control function. On the other hand, EMA is connected to healthcare, and thus to the capriciousness of nature. The roof garden, the green wall and the interior gardens move through the building in various forms and counterbalance the rigid arrangement of the building."
On legs
Even before the start of the tendering process, the State Property Company took the necessary accelerating measures. With its own multidisciplinary team - including architects, technical consultants, lawyers, brokers and project managers - the project was already well underway. "At the same time, we were already consulting with involved parties such as the Environmental Department, Welstand and the Safety Region," says Petra Lutke Schipholt, project manager at the Government Property Agency. "We had all these things clear at the start of the tender process. We gained tremendous speed with that."

Around the core, the building is built with a steel structure and steel plate concrete floors.
Dialogue sessions
In October 2017, in anticipation of the award to the Netherlands, the State Property Agency initiated the tender process. This consisted of a selection and dialogue phase. The contract was awarded in March 2018 to Dura Vermeer, which entered into a construction consortium with Heijmans. Lutke Schipholt: "Before the contract was awarded, a number of criteria were important to us, such as: how does the contractor guarantee quality, what is his vision for maintenance and how does he ensure that he meets the schedule? We made clear agreements about this. We used the dialogue phase to further elaborate the various components of the project together with the contractor. At each dialogue session we looked at: what exactly are we talking about, how do we approach it and what functions do we need for this? In this way we fleshed out the sessions in a very focused and efficient way. This resulted in executable plans and designs within two months."
Speed during execution
Lutke Schipholt continues, "To keep up the speed during construction, we split up the various phases. For example, we already erected the core while the facade was still being detailed. Furthermore, we make speed by applying only proven technologies." A sliding box was used to raise the core. At a speed of ten centimeters per hour, the highest point at 80 meters was reached in six weeks. Around the core, the building is built with a steel structure and steel plate concrete floors. Furthermore, as much prefabrication as possible will be used. Lutke Schipholt: "Speed is everything on this project, but safety goes above and beyond that. That is obvious to us."
Proud
Construction began in May 2018. Like the core, the structural shell and roof of the low-rise are now complete. Of the interior walls and installations on the first floor, 80% has been completed; on the second floor, half of it is complete. "Once the tower is at sufficient height, the facade on the floors below will go in," Lutke Schipholt says. "Immediately after that, the installations and finishing will follow. The primary installations are already in place during structural work, based on the 3D model." Despite the high time pressure and the wind as the biggest challenge, progress is good. Lutke Schipholt: "With our dedicated team and thanks to close cooperation with the parties involved, we are getting a lot done. We are proud of that." Van Dijk agrees: "There is a lot of attention on this prestige project. Contractors and subcontractors are happy to cooperate. Everyone is keen to deliver this impressive building safely, on time and at a high quality level."




