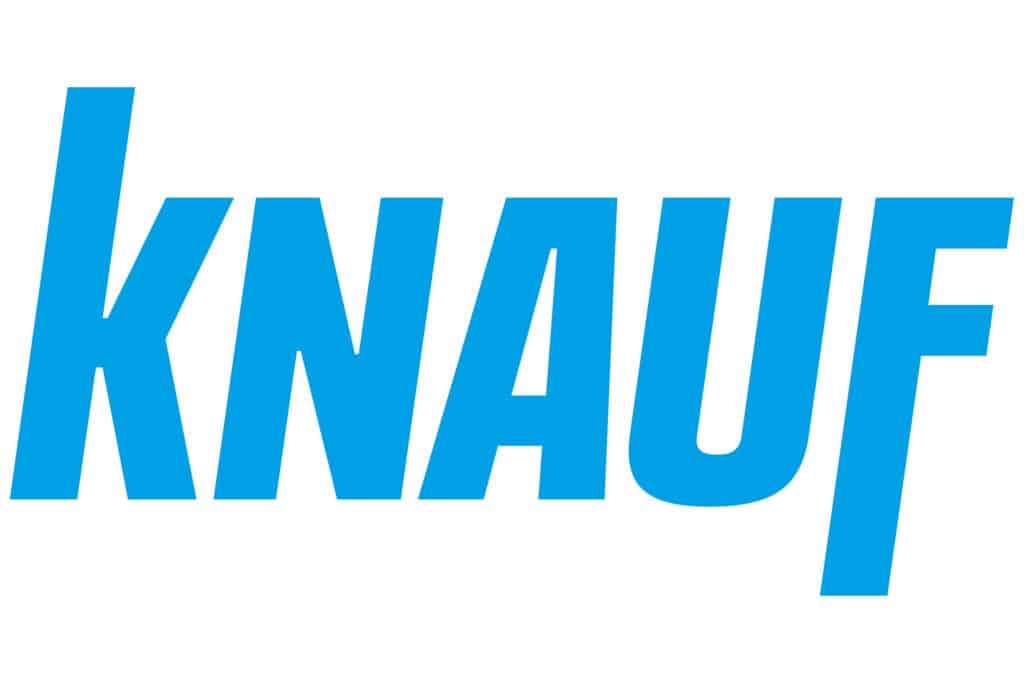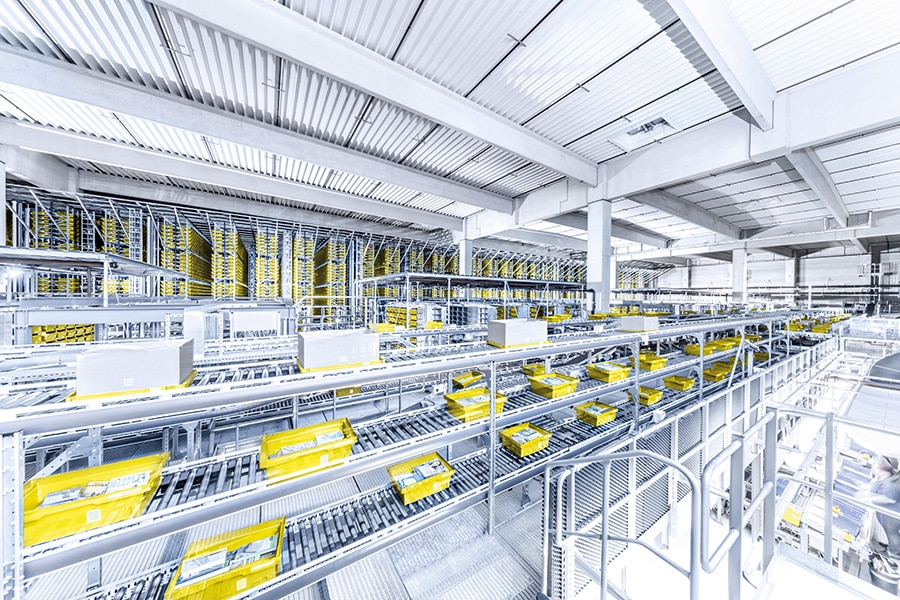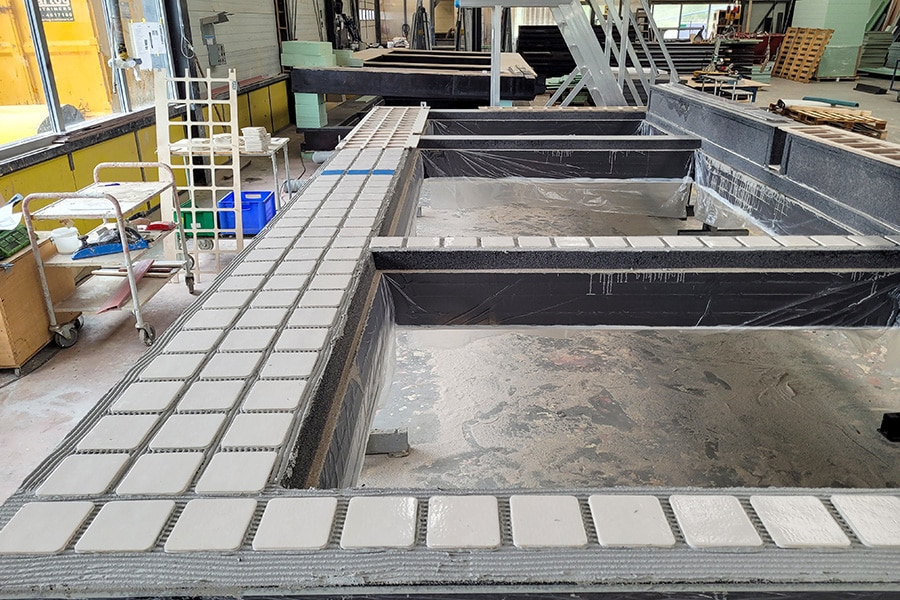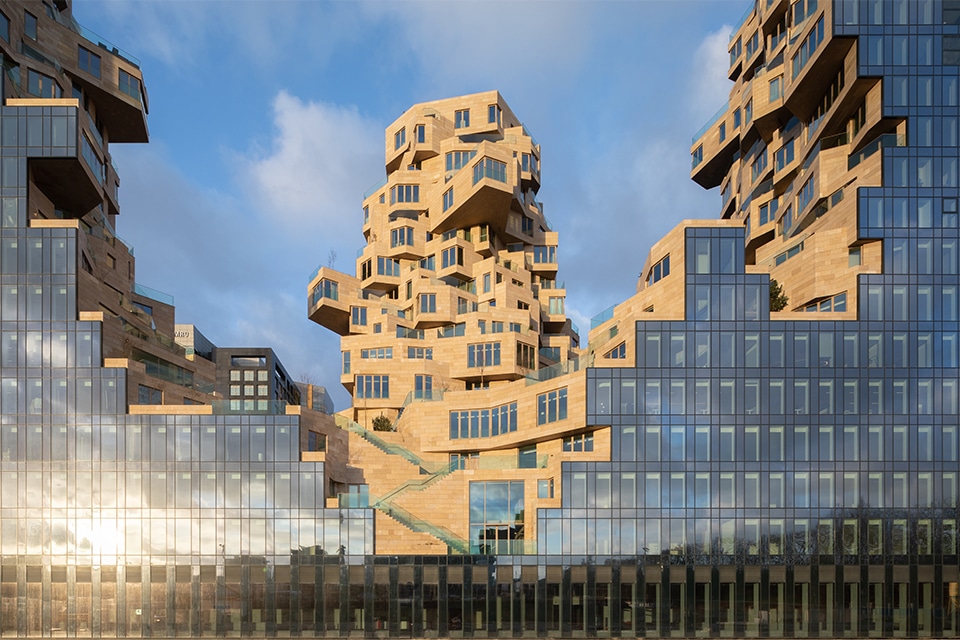
The best result for every building
From exterior wall insulation to dry lining, plastering materials, machines and tools, from floors to walls, ceilings and facades and from new construction to renovation and transformation: Knauf's innovative finishing materials, high-quality systems and comprehensive project support guarantee easy installation and outstanding workmanship in every project. A finish that meets all technical and aesthetic requirements and also guarantees a healthy, safe and comfortable environment. From hospital to hotel, school or residential building. That Knauf succeeds at this time and again is proven by several telling reference projects, such as the Isala Hospital in Meppel, the Heavens Hotel in Hoorn and Spinoza20First and GO Buiksloterham in Amsterdam.
Carefree walls
As in most hospitals, the new Isala Hospital in Meppel puts a lot of demands on the walls. The multi-functional Knauf Diamond Board fits this requirement seamlessly. "Vakwerk Architecten had a compact new building of approximately 17,500 m2 designed," says Niek Wouda, Market Manager Dry Construction at Knauf. "Despite this modest area, Eissink Ceiling and Wall Systems has approximately 28,000 m2 Mounted to drywall walls. We had the opportunity to make the project advice for this processor. Certainly no sinecure, because the walls had to meet high requirements and various properties. Good soundproofing, sufficient fire resistance and impact resistance were priorities, and in the wet areas, moisture resistance was a top priority. We offer specific plasterboard panels for all these performance requirements. With the quantity needed in Meppel, however, it was more convenient to use Diamond Board as much as possible. This robust board offers all the desired properties. This made the assembly more manageable."
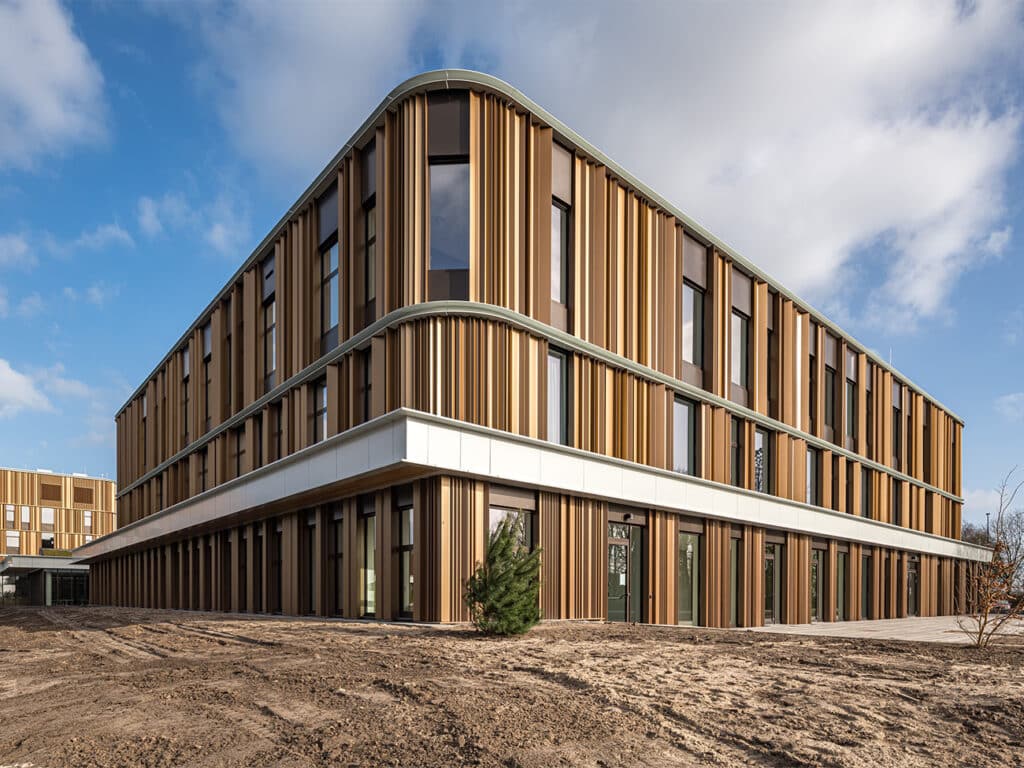
Complete package
With Diamond Board X, Knauf made a clever contribution to the transformation of the Rijksmonumentale Grote Kerk in Hoorn into Heavens Hotel. "To keep the monument intact, Steel Framing Holland built a lightweight steel structure that is completely separate from the building envelope," Wouda explains. "Complicated elements were mainly stability, acoustic decoupling and fire safety. Together with the steel frame builder, we searched for the best solution for this. On our advice, Diamond Board X was chosen, which has exactly the same properties as Diamond Board. High rigidity also provides increased skirt resistance, which makes it ideally suited for structural walls."
Two wall types were developed in the project recommendation. These are a room dividing wall with double frame and a corridor dividing wall with single frame. On the advice of Knauf, both wall types were filled with Knauf Acoustifit glass wool and covered on both sides with a double layer of Diamond Board X. The Diamond Board X boards were delivered tailor-made, in a specific length and with a bevelled instead of a full side. But also in 20 instead of 40 pieces per pallet, to facilitate transport within the church. In addition, the recommendation included floors and ceilings with Knauf Brio boards and Knauf DF boards. This assured Steel Framing Holland of one supplier and one warranty party for the complete package.
Circular system
For the walls of school building Spinoza20first in Amsterdam, Knauf supplied circular drywall. "Our Hybrid Circular Wall System not only incorporates previously used plasterboard, but also meets specific fire safety and sound insulation requirements," says Wouda. "Especially for finishing company MAT Afbouw, we made a project recommendation with detailed drawings of all required wall types." Whereas the W112C was particularly applied for the corridor partition walls, the room partition walls required even slightly better performance. "We were able to meet that with a double-frame wall with a layer of Circular Board and Diamond Board on both sides. The use of Diamond Board as the outer layer is extremely valuable for a school building, where the walls must be able to withstand a lot."
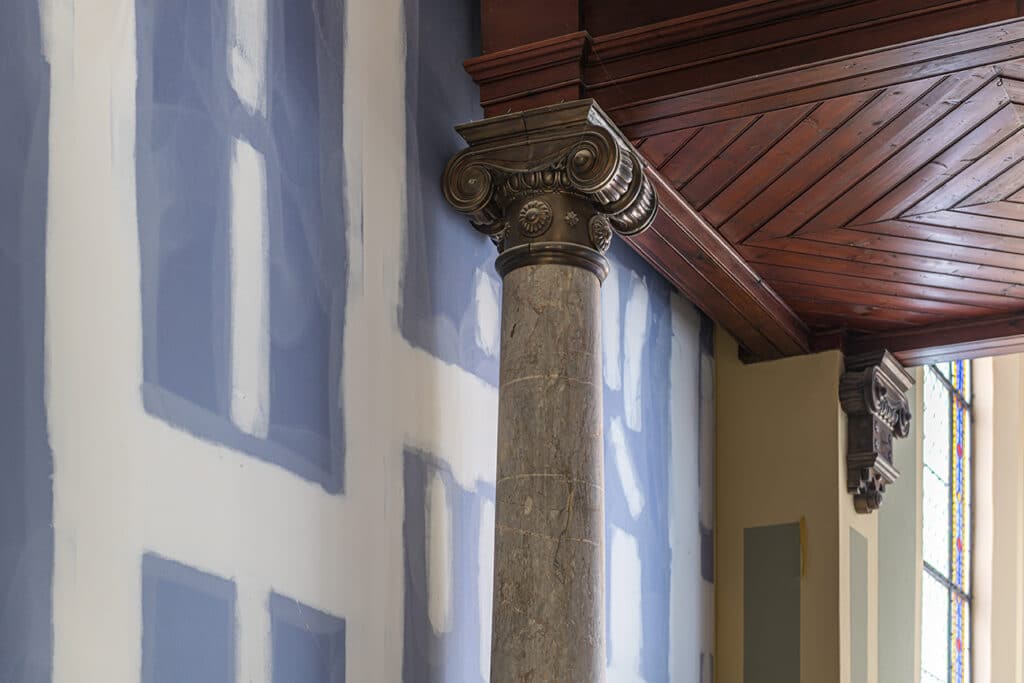
Waterproof bottom shell
A final special reference is GO Buiksloterham in Amsterdam-North, which is largely finished in green, transparent facade elements. "Sophie Valla Architects had included Knauf Aquapanel Cementboard Outdoor in the specifications as the basis for the facade finish," explains Wouda. "By doing so, the architect assured himself of a waterproof substrate that is moisture-insensitive, mold-resistant and non-combustible." Knauf provided Bouwbedrijf M.J. de Nijs en Zonen B.V. with appropriate advice on construction requirements, installation methods and detailing, among other things. "The advice focused particularly on the connections to the window frames, dilatations and other facade elements. Part of the timber frame construction was prefabricated by Timmerfabriek Oomkens. Especially the connection of these prefabricated elements was a challenge. We worked out the details for this, so that the connections were executed correctly and the Aquapanel sheets could be assembled correctly."
In addition to the precast elements, part of the facade was made by work, such as the HSB construction and substructure of Aquapanel Outdoor. "The finishing of the cement-bonded slabs was also done by hand. They were provided with stucco. The plastering can be seen through the glass, which makes for an attractive image. On the HSB skeleton, the cementitious sheets also provide a fire-safe slim facade that was quickly wind and watertight. The result: a beautiful eye-catcher where it is also practical and safe to live and work!"
Heeft u vragen over dit artikel, project of product?
Neem dan rechtstreeks contact op met Knauf.
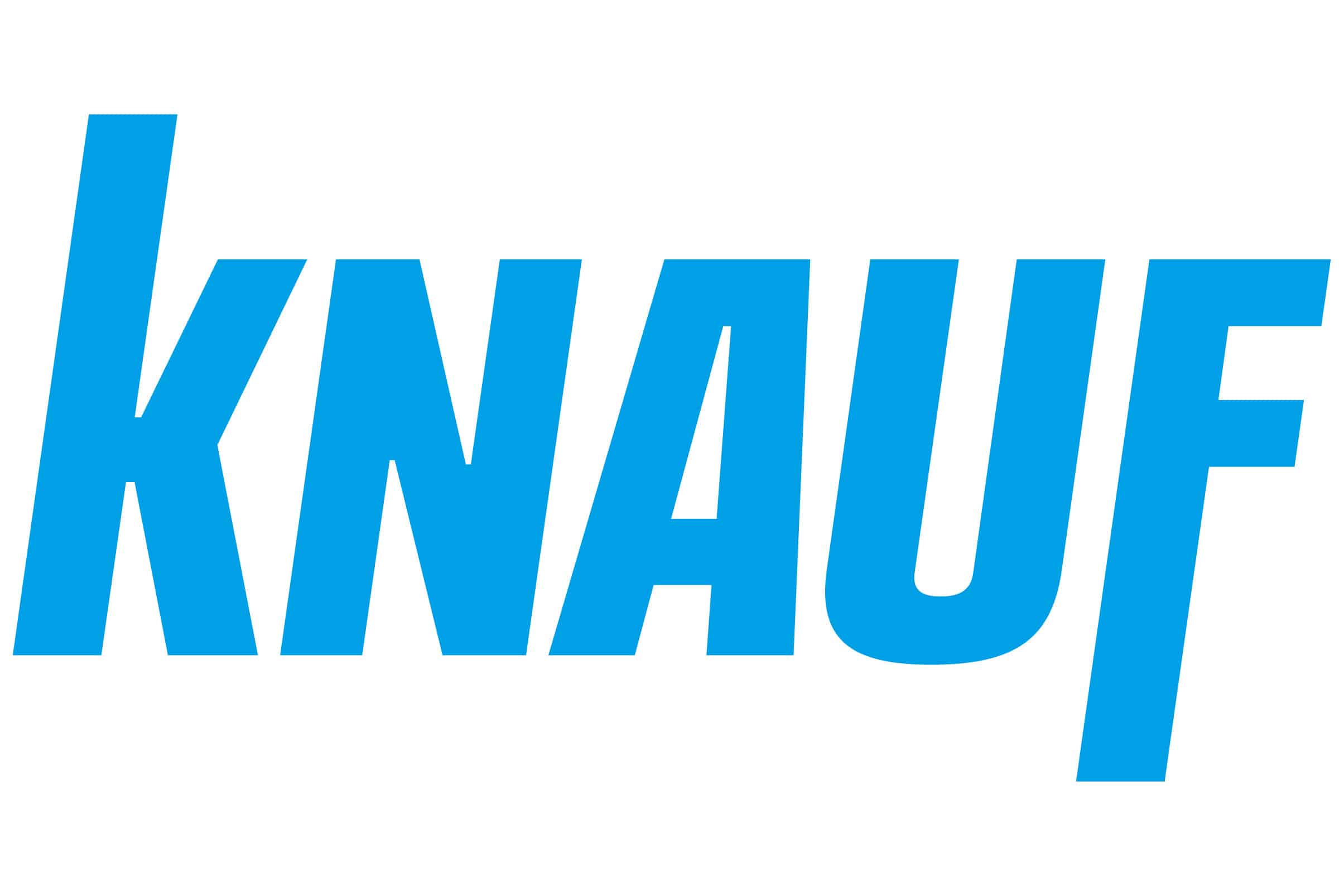 Contact opnemen
Contact opnemen
