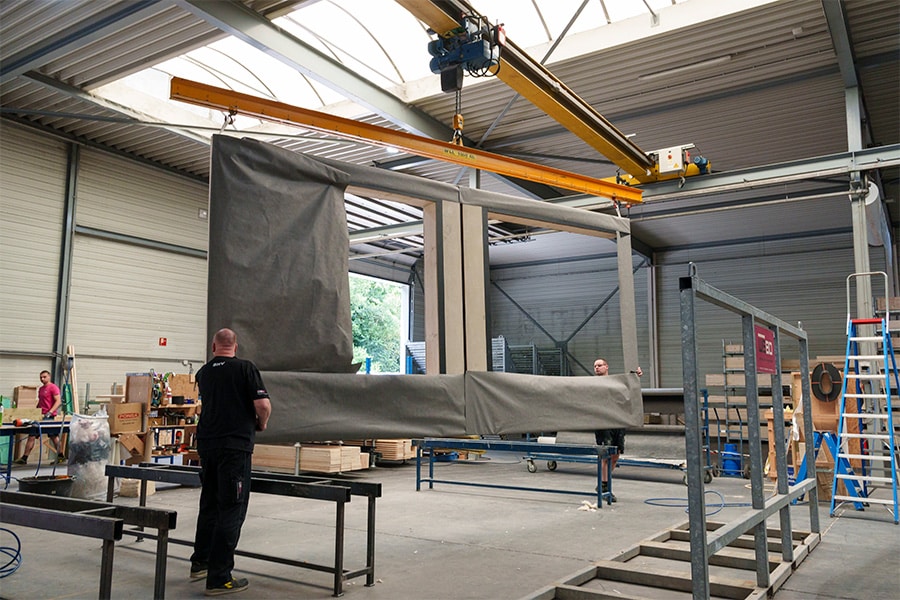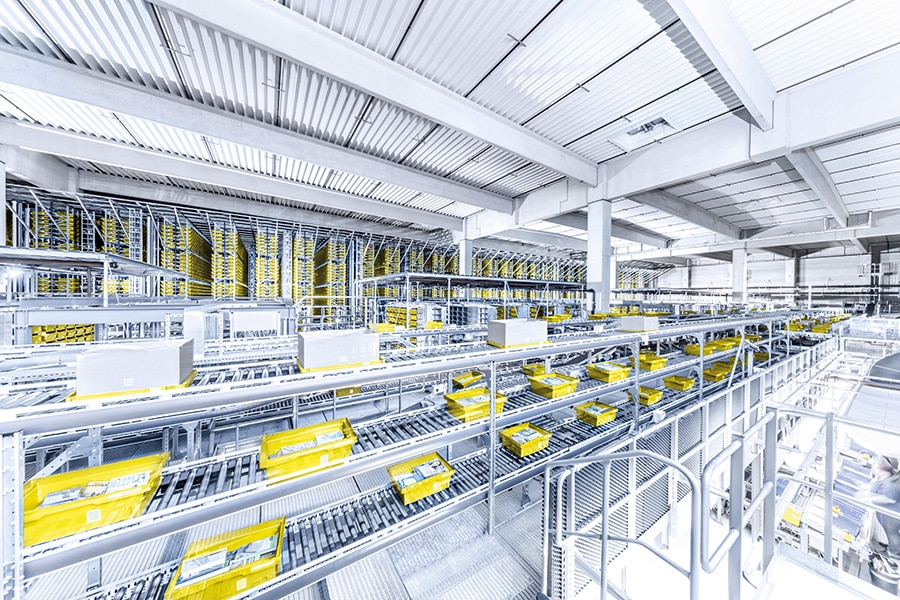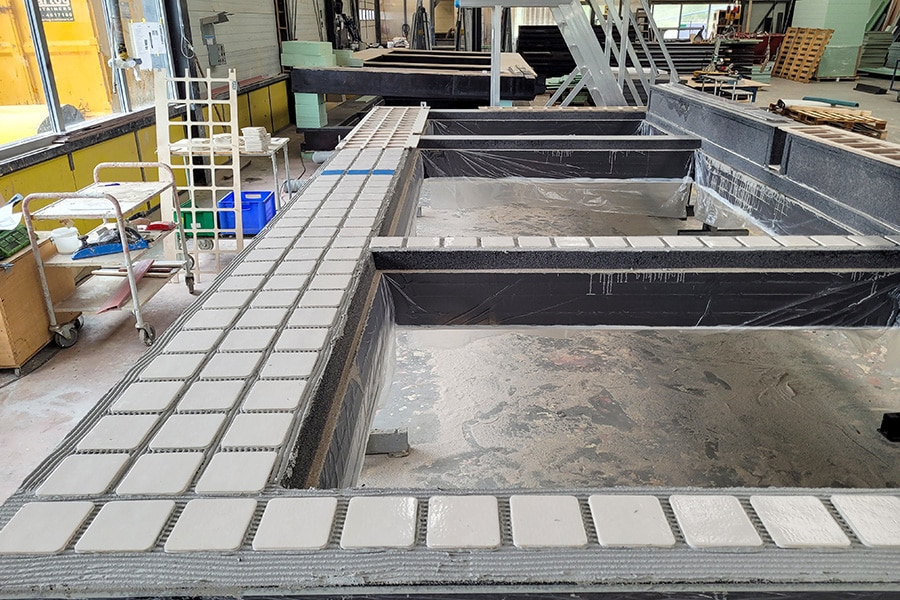
Woldring Location | Groningen
On Friesestraatweg in Groningen, close to the university and city center, Van Wijnen and ITBB Group are building a high-quality residential place for young people. With the Woldring Location, Groningen has gained an impressive residential building, with as many as 435 apartments and 500 square meters of commercial space.
The Woldring Location is a new construction project of Woldring United BV. In late 2017, after a long tender process, the construction of this apartment building was awarded to Van Wijnen and ITBB. "Our role is more than executive," says Van Wijnen project manager Arend Wiering. "Among other things, we thought along in the elaboration of the preliminary design. In it, we implemented a number of optimizations, such as a more efficient layout of the installation package."
Attractive location and architecture
With the residential building, Woldring United is responding to the growing need for youth housing in Groningen. This mainly concerns young people who are in the final phase of their studies or have just graduated. The qualities of the Woldring Location fit seamlessly with the housing needs of these young people. Not only in terms of location - the building is central to the university and downtown - but also in terms of architecture. The building consists of two 50-meter-high towers and four lower sections. The angled lines and different cladding, from sleek white façade panels to traditional red-brown brickwork, give the building an exciting dynamic.
Completely finished apartments
"The quality of the Woldring Location is certainly also in the high-quality use of materials and level of finishing of the apartments," Wiering said. "The apartments have an area of 30 to 50 square meters. They will be equipped with a prefab bathroom, including high-quality tiling and plumbing, and a kitchen with a combination oven, dishwasher and refrigerator. Furthermore, the apartments will be delivered unfurnished and with finished walls." The building also houses the office of Woldring United and interesting facilities for young people. For example, one of the commercial units will house a gym. The remaining four units are still available.
Rough construction finished
In March 2018, construction began. From then on, more than four hundred foundation piles went into the ground. Wiering: "We realized the towers with tunneling. By mid-March 2019, both towers were at height. We built the four connecting, low sections with prefabricated floors. We made the facades wind and watertight in one go with Unidek SIPS elements from Kingspan. These elements go into the facade complete with aluminum frames. We provide the outer ring of the building with masonry. That is about seventy percent complete. On the inner ring come façade panels."

Sustainable installations
"With the interior finishing, we have now also started," continues Wiering. "For example, we are installing the plumbing in the apartments. Woldring United is taking care of the kitchens and flooring. We are including this work in our planning." The residential building will also be equipped with sustainable installations. A WKO installation in combination with a heat pump will provide hot water and, via the underfloor heating, heat. Solar panels will be installed on the roof.
Logistical puzzle, high tempo
With a small construction site and only one access road for both construction and regular traffic, new construction at the Woldring Site is a logistical puzzle. "Everything is delivered just-in-time according to our joint lean planning and hoisted in almost immediately," says Wiering. "At the site, two tower cranes are running at full speed. The pace is very fast. Last July, this site was still empty. When you see what we have already realized now, we are quite proud of that."




