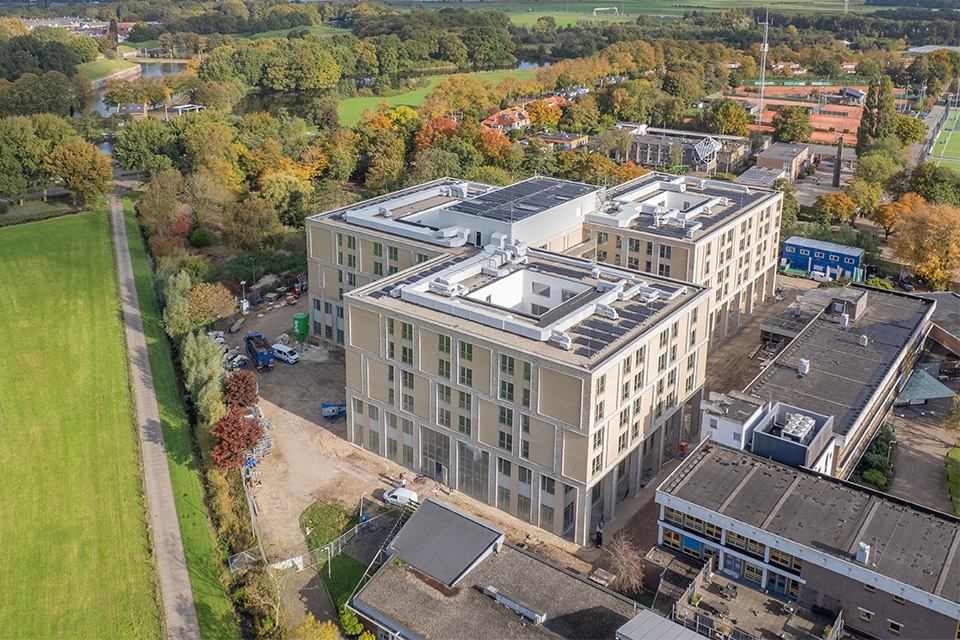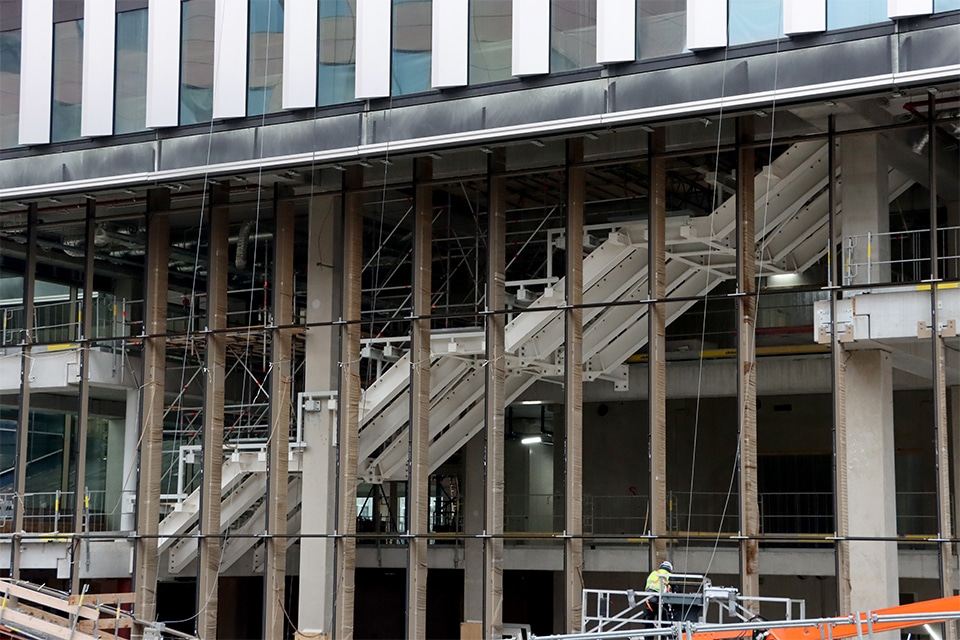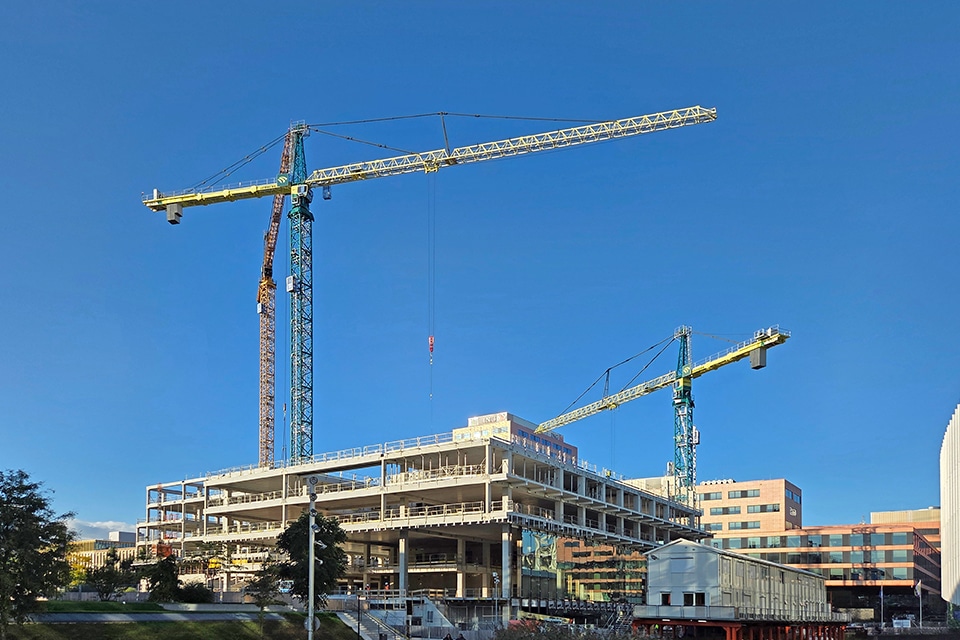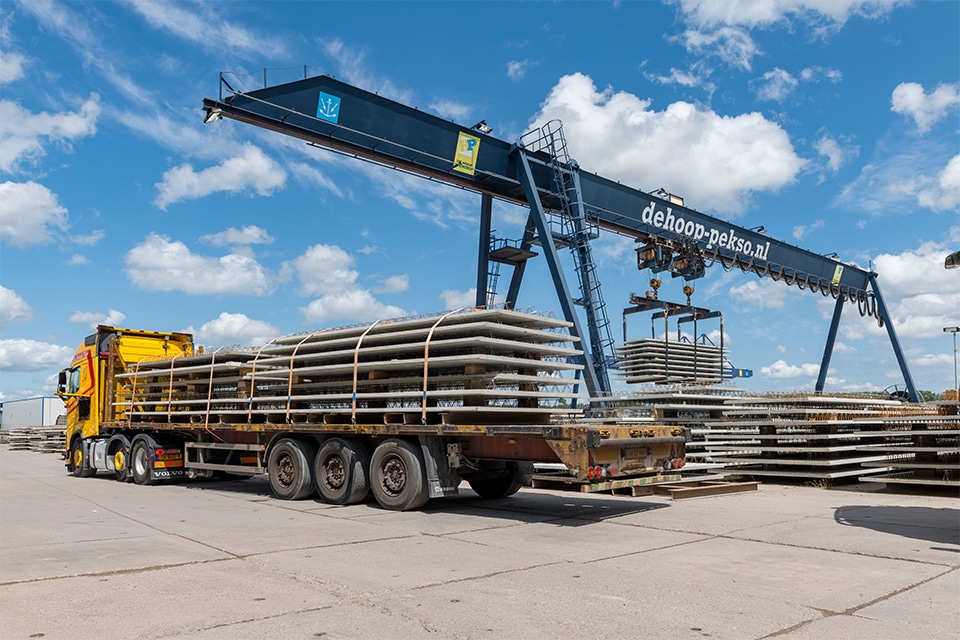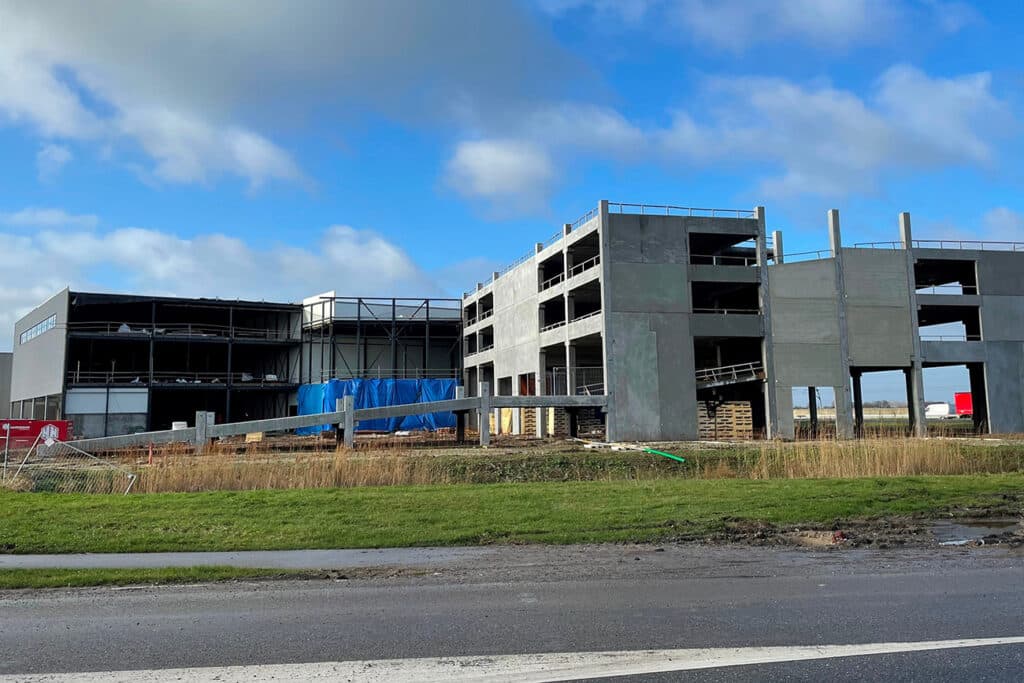
'In design, you always work from coarse to very fine'
Fruity Line focuses on the production of fresh, premium fruit juices and smoothies. Because the company has grown tremendously, it was necessary to expand. To do so, they enlisted the help of JC van Kessel Architecture, among others. Albert-jan Sikkens of JC van Kessel designed this large, fruity company building.
Sikkens was already familiar with Fruity Line: this was not the company's first project JC van Kessel had worked on. "Before, we had already extended Fruity Line properties and done drawing work. And now a new building had to be built on the last piece of free land in the business park. Fruity Line asked us to make a design. Very nice, since we specialize in fruit-related buildings. We have already had the opportunity to design a number of projects for fruit growers, for example."
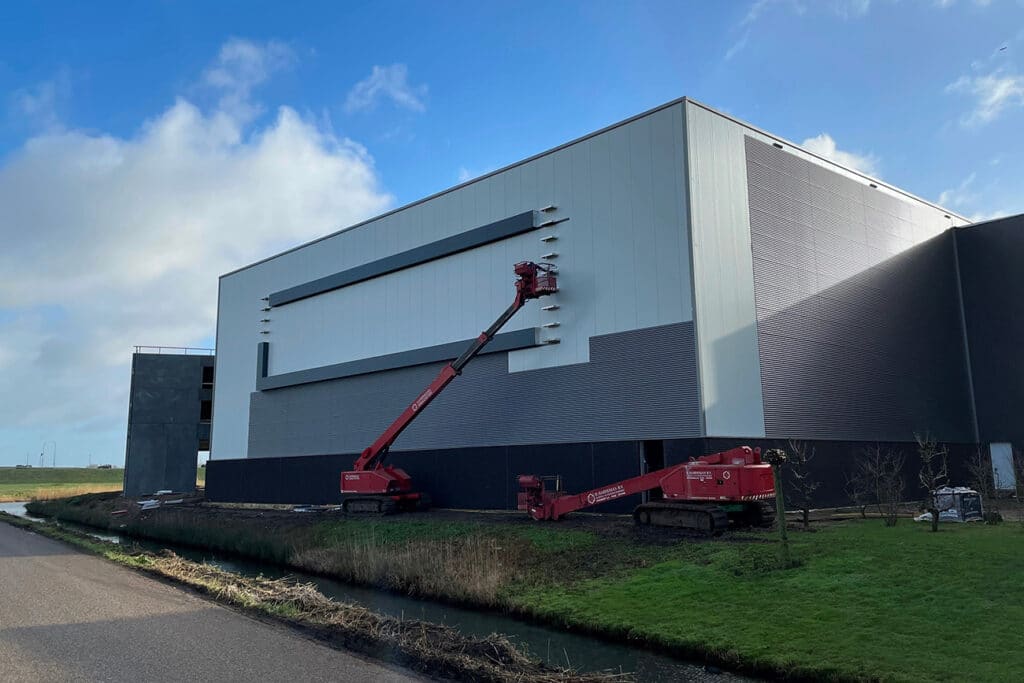
The design
"After we had clarity on how big the plan was going to be, we got to work on the zoning plan and image quality plan." For Sikkens, the initial phase was all about puzzling and finding solutions: where will everything be located? "That's what I enjoy doing the most. The challenge with this project was the parking area and how we were going to incorporate that into the building. For this we puzzled with different designs, but in the end we chose a raised parking roof. This way there is as much space on the first floor for production as possible."
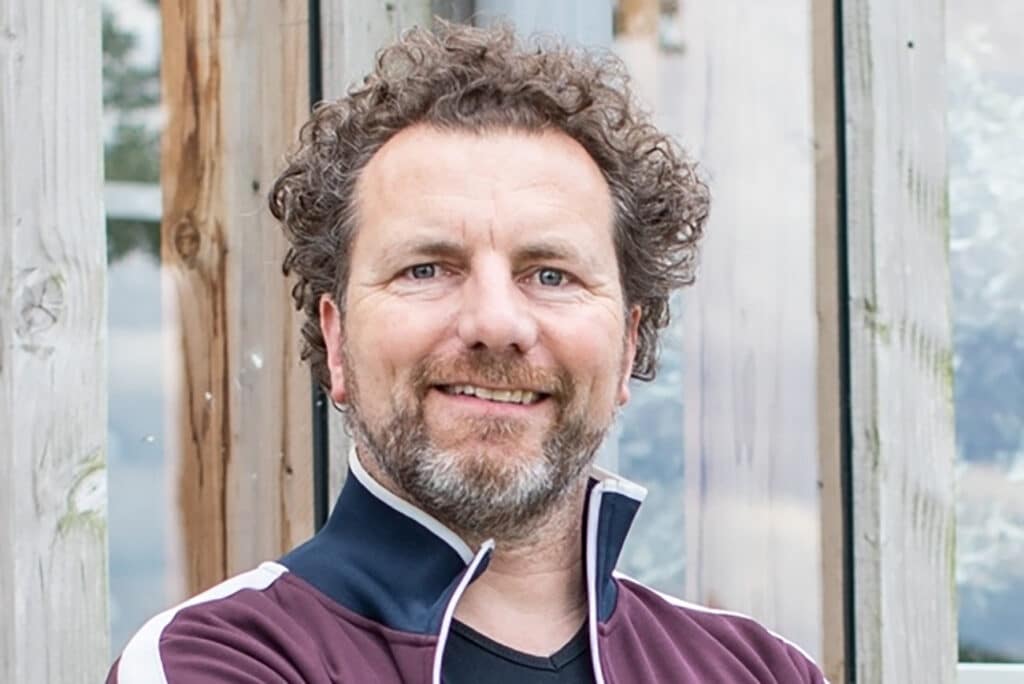
Before Sikkens begins a design, he reads up well. "Fortunately, I already have a lot of experience designing large buildings, but with every project you have to consider important points, even when designing a parking garage. How does it work with safety, turning radiuses and ramp angles? How do you bring people safely to stairs or elevators? To find out the answers to these questions, I visited a parking garage in IJsselstein, among other places, and visited the garage with the construction supervisor
gone around."

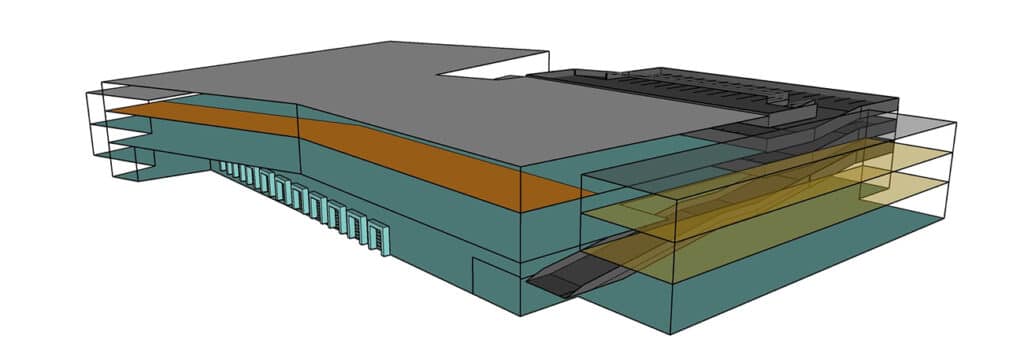
"I'm really only involved in the early stages of the whole project, when the building is up I'm done for a few years. So too with Fruity Line. We started the project five years ago, but you don't work on it 24/7 in those five years. Then you figure something out again for the zoning and then you submit a request for consultation; it's not just sketches."
Continually refining
Welstand needed images of what the building would look like from the highway. "I'm going to work on that, too. Then I make some designs, which give a good idea of how the building looks when you drive by it at high speed. That's how the sketches take shape bit by bit. In the design you actually go from coarse to very fine, as more and more details are added. And that's a one-two punch with the client. I try to match the client's wishes with what is constructively possible: is it possible in terms of fire safety, for example? That is sometimes a complex puzzle, but one that I like to tackle."
- Client Augustinus BV
- User Fruity Line
- Architect JC van Kessel Architecture
- Constructor Van Roekel & Van Roekel Engineers in Constructions
- Contractor Hardeman
- Parking garage contractor Generalis Commercial Construction
- E-installation Modderkolk
- W installation Megens Installations
- Cooling Installation De Laat Refrigeration
- Sprinkler system Unica Fire Safety
