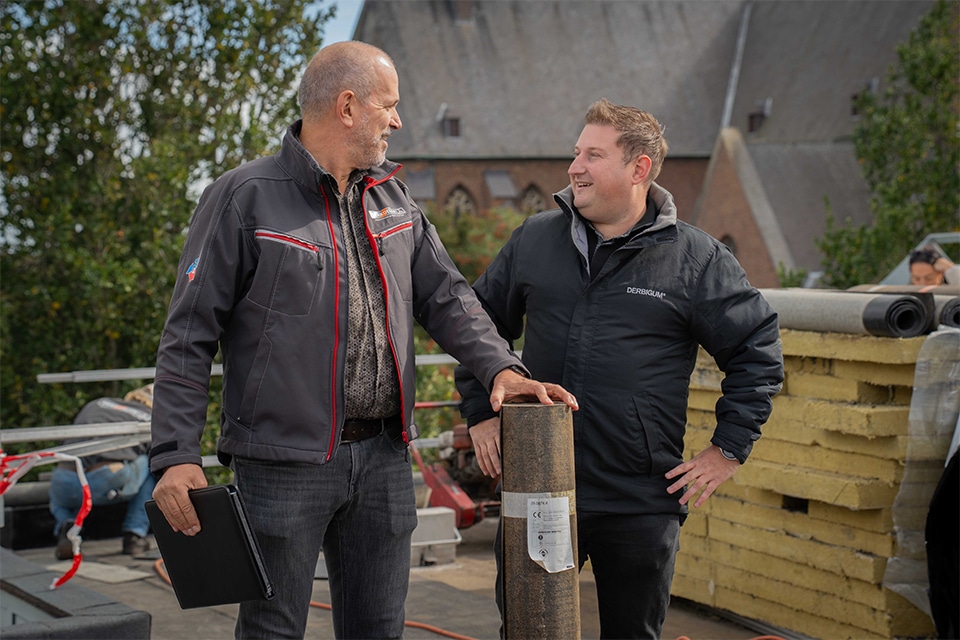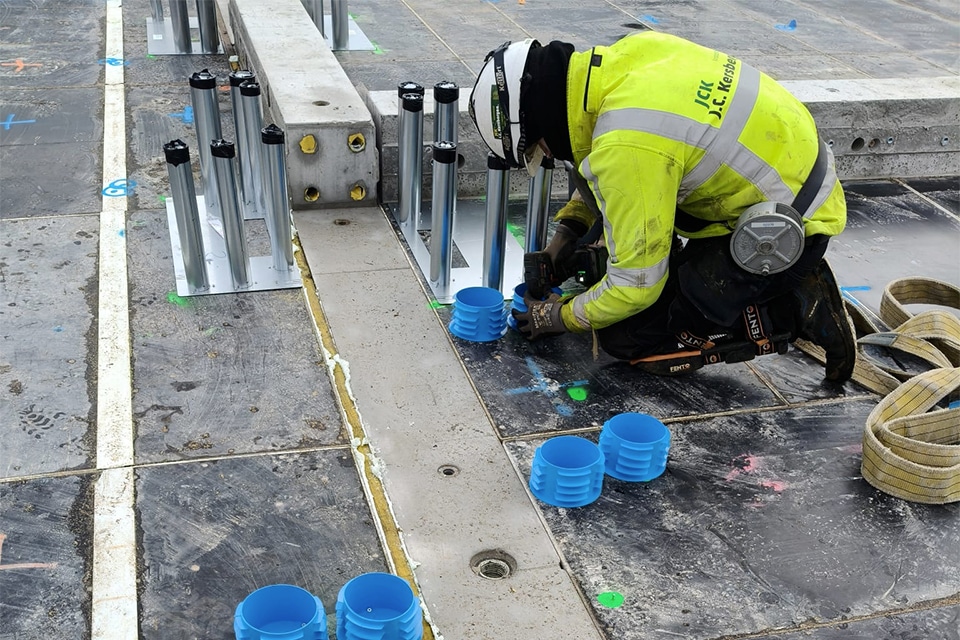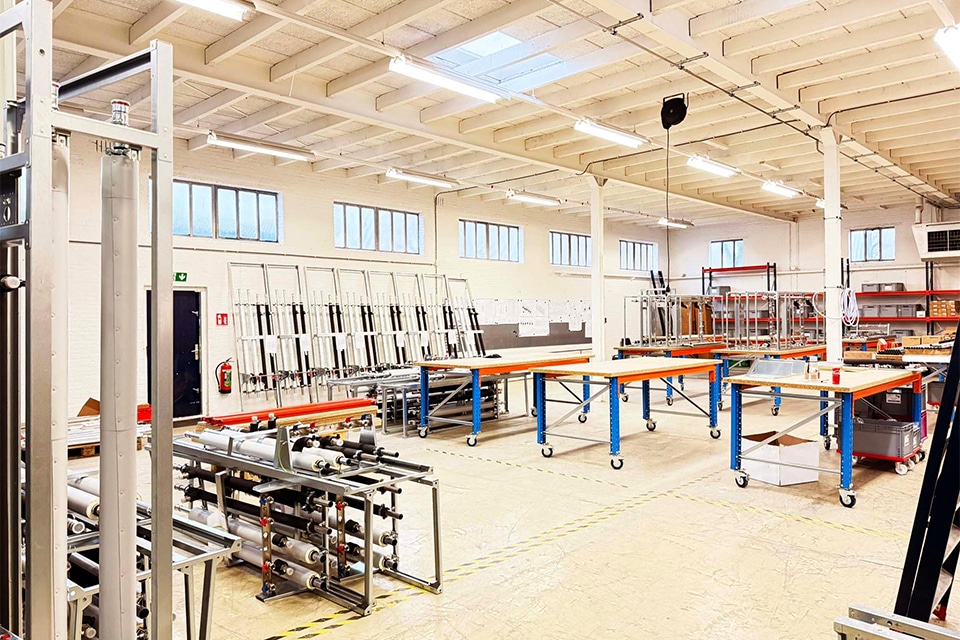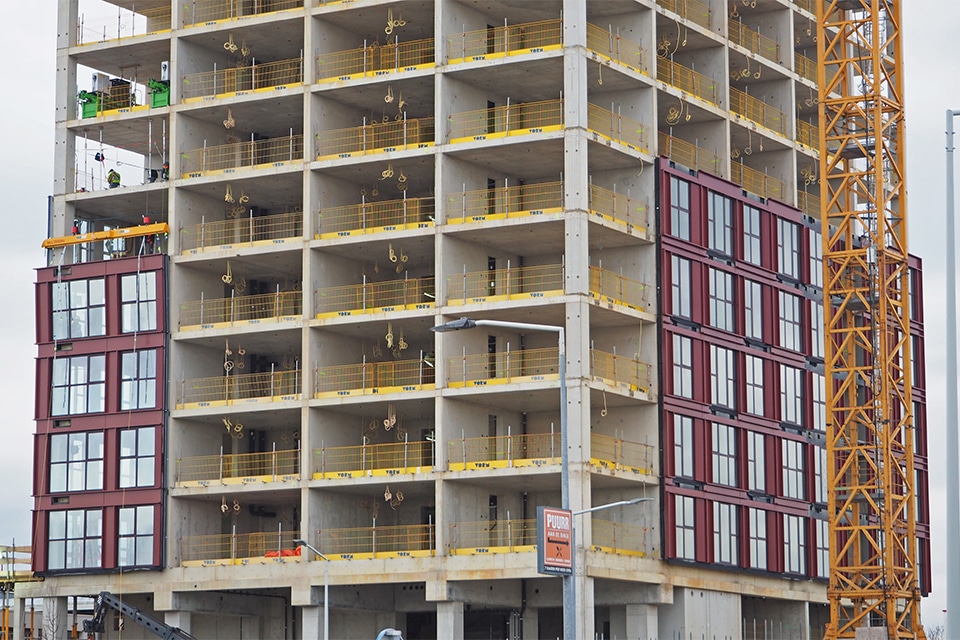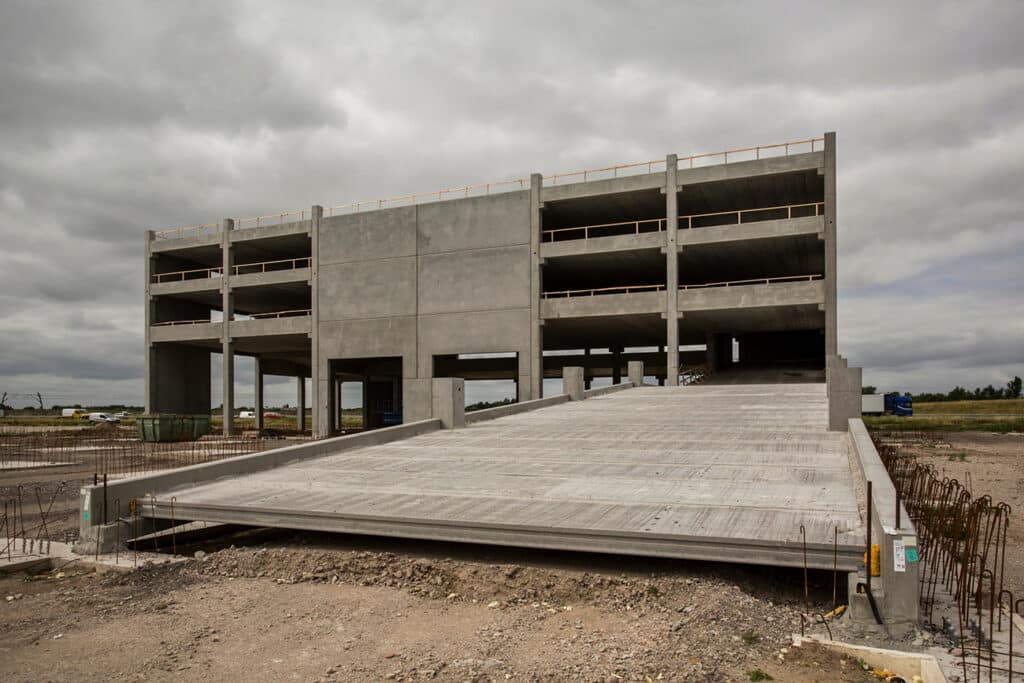
In just 20 days a precast concrete parking garage
Along the A15 motorway near Ochten, a new distribution center with production and office space is under construction for Fruity Line. An important part of the new building is a 6-story precast concrete parking garage with 180 parking spaces, which was commissioned by Augustinus B.V. and engineered, delivered and realized by Generalis Bedrijfsbouw.
Generalis Bedrijfsbouw was founded by 4 experienced and driven "generalists," each contributing their own expertise. "As a Design & Build builder, we are progressive in the field of integral construction and specialize in precast concrete construction," says co-owner Bart Dekkers. "But we don't turn our hand to steel, wood and/or hybrid structures either. Moreover, we are the address for PGS15 projects." The company builder likes to be involved in projects at an early stage, so that design principles can be translated into a feasible and realizable plan, which can also be prefabricated if desired. Project Fruity Line is a fine example of this total service.
From design to realization
"A basic design had already been created for Fruity Line," says Dekkers. "In a construction team including the structural engineer, we translated the aesthetic design into an optimal structural design for the parking garage. The structural engineer then determined the dimensions including reinforcement of the various precast concrete elements, based on which we drew the design in 3D/Tekla. After agreement, we transferred the digital design to the precast concrete plant, which reinforced the columns and beams, extracted the production drawings from the model and - based on our assembly sequence - started precast concrete production." In week 17-2022, Generalis Bedrijfsbouw started the assembly work and 20 working days later already the precast concrete structure was ready.
Own stability
"The parking garage has a floor area of about 4,900 m2 and consists of a split-level construction with hollow-core slabs," Dekkers says. "A major concern was the stability of this construction." The parking garage is completely separate from the surrounding building structures and must therefore provide its own stability. "An additional challenge was that under the parking garage a production area will be set up. As a result, the most logical positions for wind bracing and stability walls could not be utilized. We finally arrived at a design in which the floors were used in combination with load-bearing stability walls to ensure stability during assembly as well as in the final situation."
