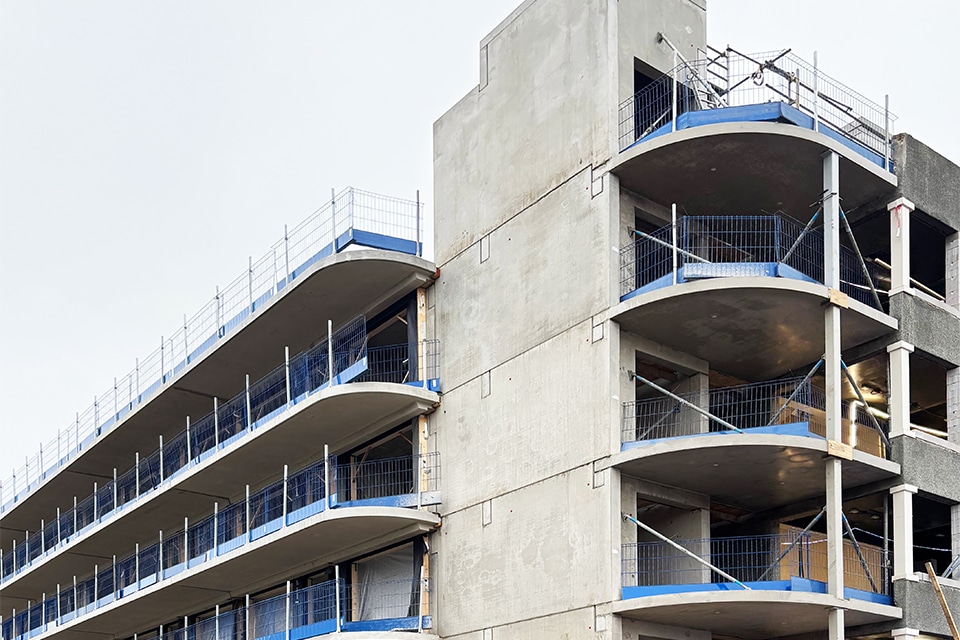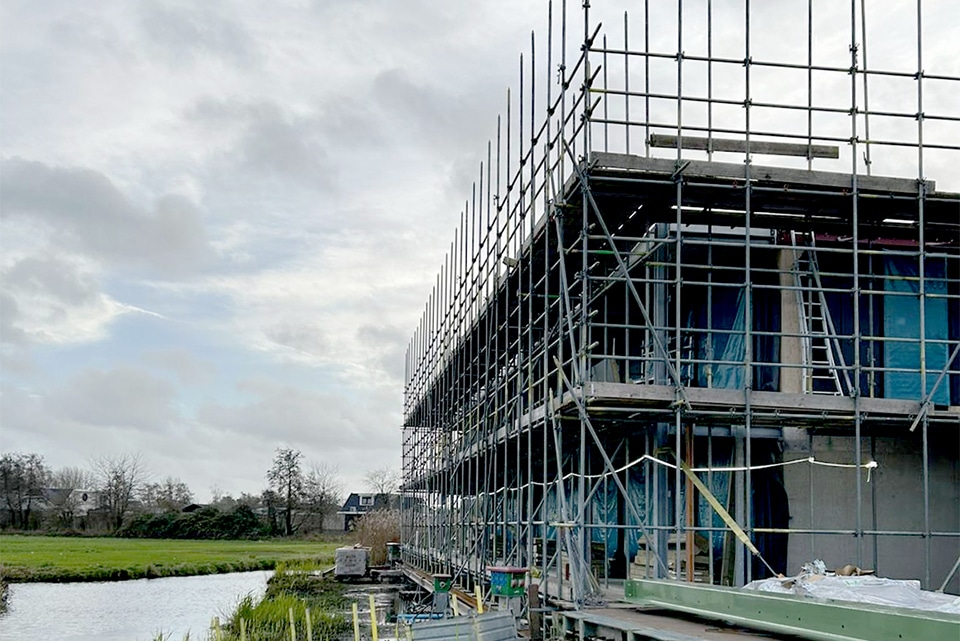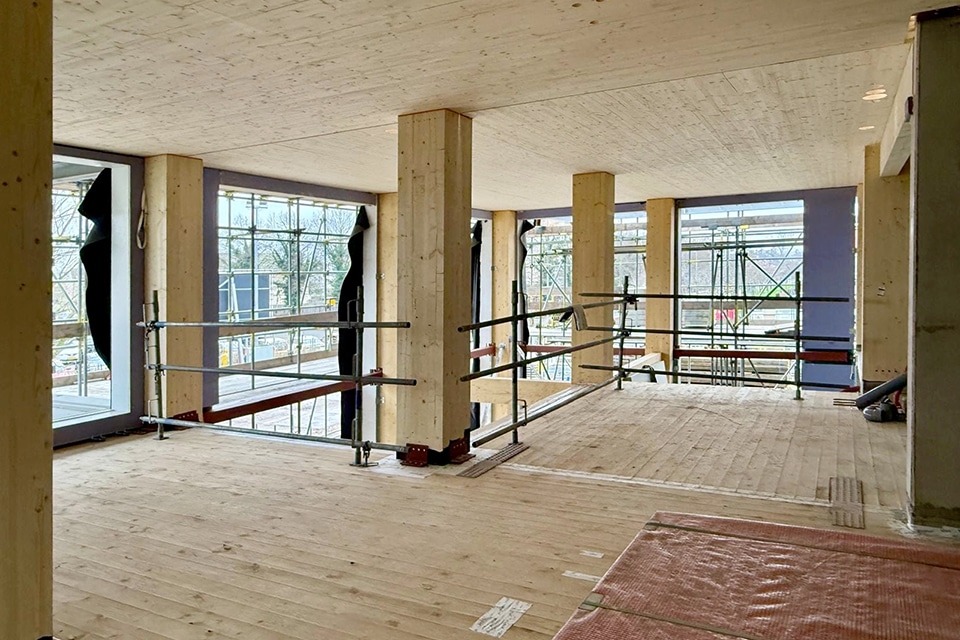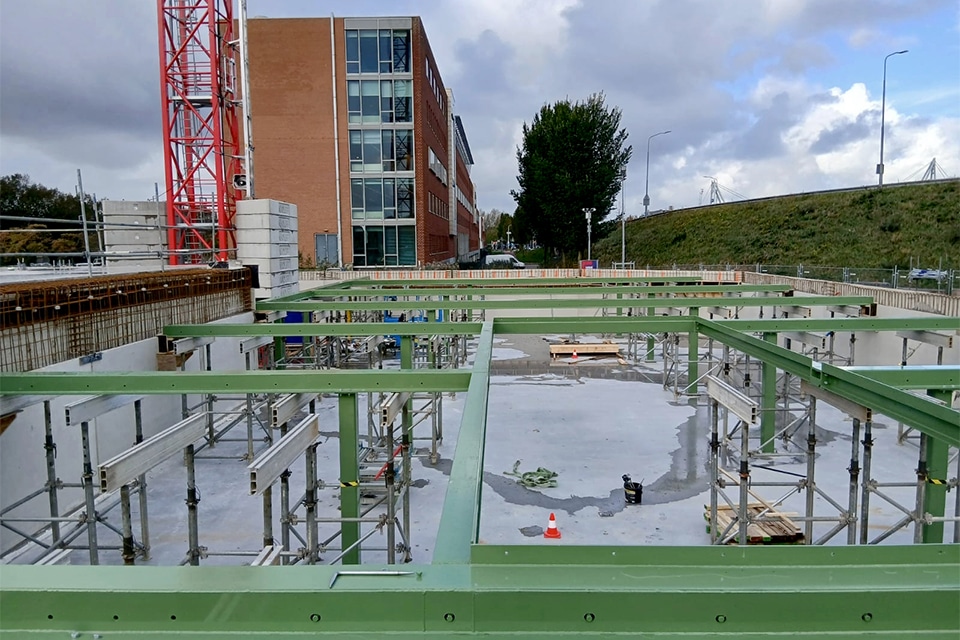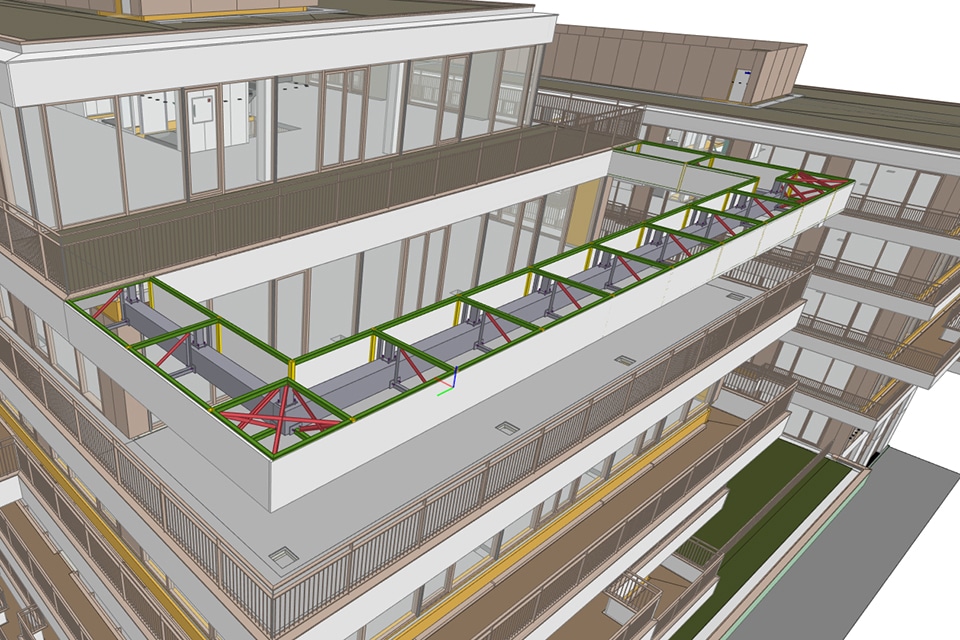
Going into business together for a waterfront office
Sleek forms and robust materials such as glass, steel, wood and concrete characterize the new Aan het Water office complex in Amsterdam. A job for Prince Cladding, which gratefully used the expertise of parent company Vic Obdam.
Space to build inspiring offices is scarce, and nowhere is this more true than in Amsterdam. Due to a lack of space, the city must expand outside the ring road. To that end, former industrial areas, for example, are being converted into live/work areas. "This project is one of the forerunners of high-quality architecture outside the ring road. It is really cutting edge," says project manager Thom van Beek of Prince Cladding. General Manager Luc Vermeijden is also pleased with the assignment. "We are proud to work on this beautiful project together with BAM."
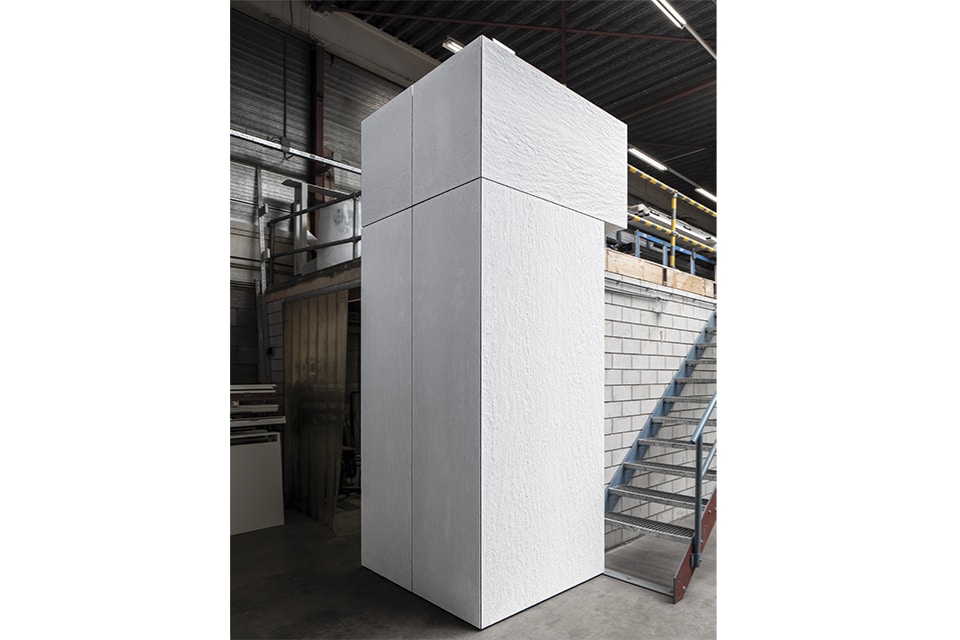
Smarts
For three years now, Prince Cladding has been operating under the wings of steel builder Vic Obdam. And with success. "Under Vic Obdam, we have really improved in quality," Vermeijden acknowledges. "For example, we engineer together in one 3D model and ensure that both the steel structure and the cladding are perfectly aligned. It not infrequently results in a construction time reduction. And because we do a lot of work together, we also learn a lot from each other. This means that we sometimes include cleverness from Vic Obdam already in the facade design, and vice versa." In the Aan het Water project, although the influence of the steel builder was limited to the construction of the pergola, the optimal synergy between the two parties proved to be of added value there as well. "Through integral cooperation, we arrived at a unique solution where the difference in back construction (steel versus concrete, ed.) has no effect on the panel distribution of the façade panels. It is also a solution that eliminates the risk of breakage. It once again demonstrates the strength of our collaboration."
Specific details
At new construction project Aan het Water, Prince Cladding supplies the white Petrarch facade panels as well as ceramic tiles in a marble look. "Initially, the idea was to use 'real' marble, but we convinced the client to go with ceramic tiles," Vermeijden says. "Green marble is a fairly soft type of marble and weathers over time. The intended strong contrast with the rough Petrarch panels is then lost. The ceramic tiles, on the other hand, retain a nice high-gloss color over time." In the preliminary process, Vermeijden says there was a lot of coordination with investor Nijkerk Holding and main contractor BAM. "The facade has to be a super sleek whole. That's why we built a mock-up of a corner unit in our workshop. Specific details were also developed. For example, all horizontal rails are constructed as a box section instead of a C-profile. That makes for a much more stable and dimensionally stable end result."
Finally, Vermeijden praises the cooperation with BAM. "We got in at a very early stage and always worked on the design in openness and transparency to each other. And that transparency is still there now. In my view, it is a condition for success, where the client's wishes are met, but at the same time the design remains feasible and affordable."
Heeft u vragen over dit artikel, project of product?
Neem dan rechtstreeks contact op met Vic Obdam Steel Construction B.V..
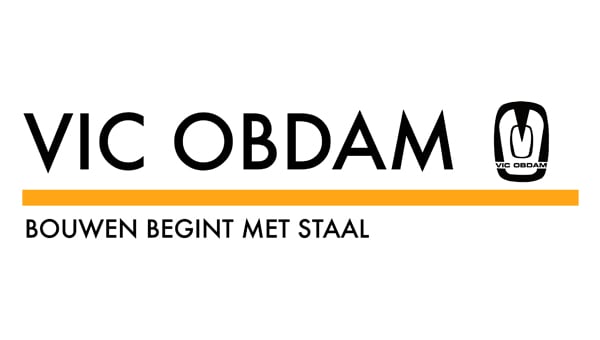 Contact opnemen
Contact opnemen
