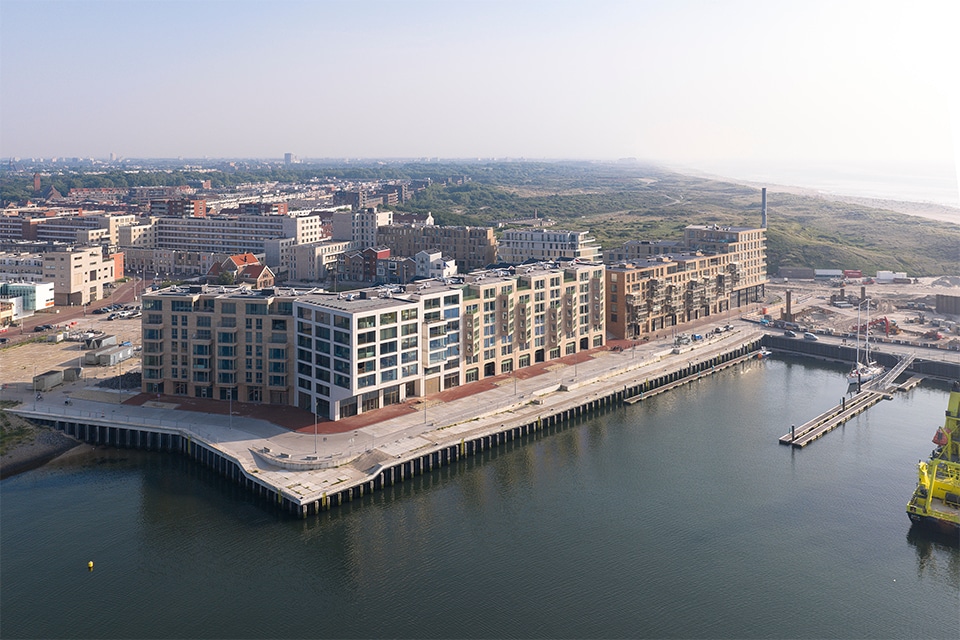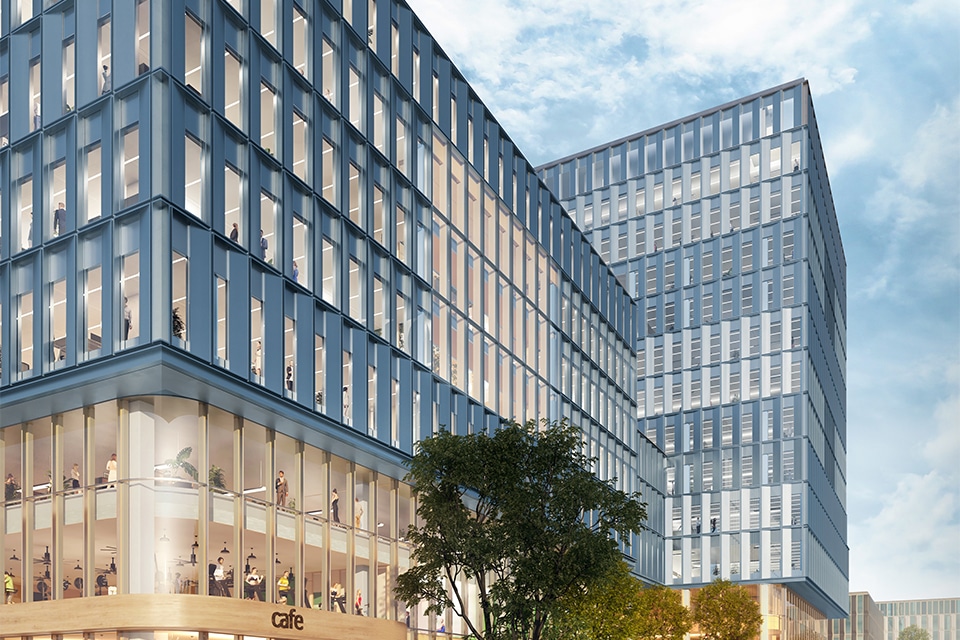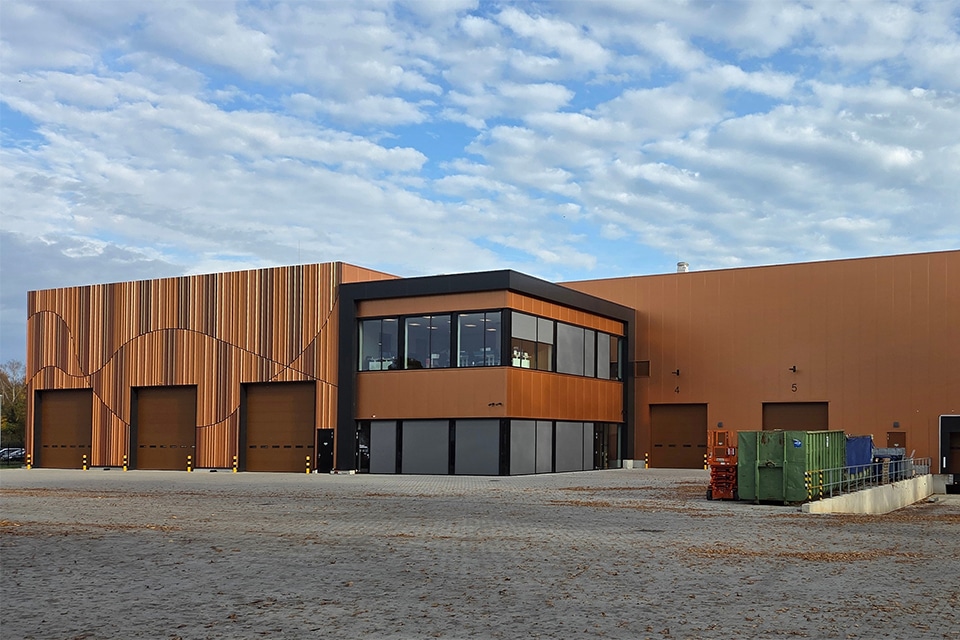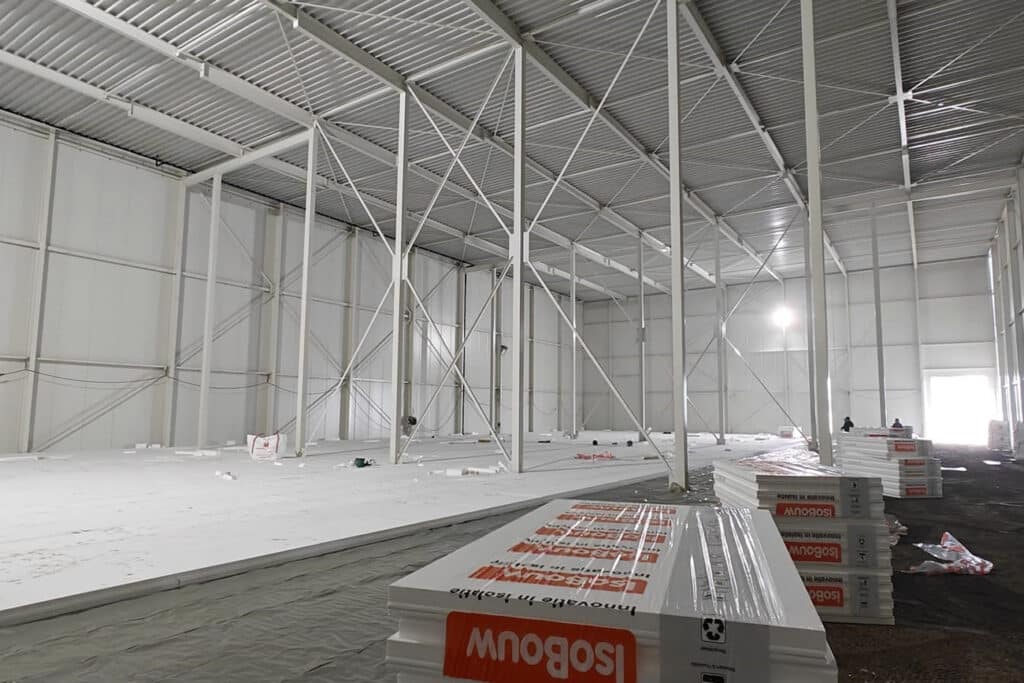
Expansion of cooling and freezing space Bieze Food Group
'We were able to build on the architecture from Phase 1'
The Bieze Food Group building in Nijkerk is now ready for phase 3 of the new construction. VAN BOKHORST architects + engineers undertook the design, as with phases 1 and 2.
In 2014, a 14,000-square-foot lot was purchased and the development of the new phase 1 building began. It soon became clear that more expansion was needed and the plan was expanded to include a second phase. Developments within the company called for a master plan for the remaining phases 3, 4 and 5. "Then we investigated what was possible on that site and what the requirements of the zoning plan were. With more construction comes tension: how do you organize the space for logistics and parking?" says Cynthia van den Brom, architect of the project.
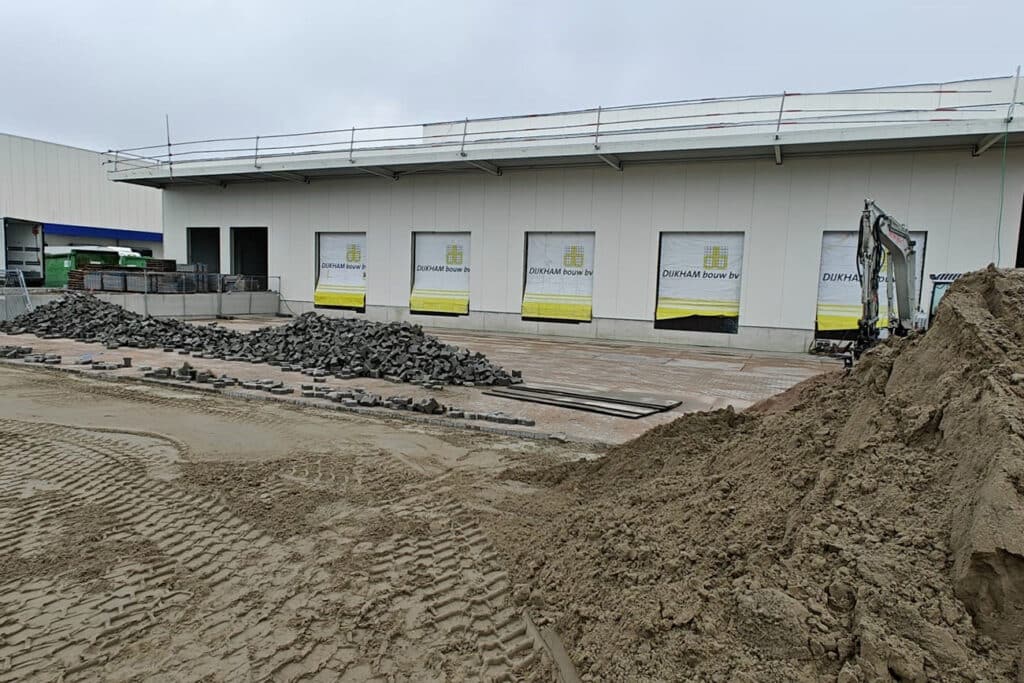
Director Sebastiaan van de Pol of VAN BOKHORST architects + engineers: "The previously completed phases were at odds with the new image quality plan, which called for an integrated approach. We took stock of all these issues and then entered into informal preliminary consultations with the municipality, the urban planner and the aesthetics committee. As a result, the permit process went smoothly."
Building on
Because it was already known that there would also be new construction in phase 3, phase 2 had already been designed earlier as an intermediate member. And that is reflected in the design of phase 3. Van den Brom: "My vision was to expand considerably, but not too much compared to the rest of the building. Clear architectural choices were made in the first phase, which we were able to build on. Although it turned out that the image quality plan had been tightened over the years with consequences for material use and appearance." Van de Pol: "We therefore approached the plans for phases 3, 4 and 5 in close consultation with the municipality in such a way that phases 3 and 4 build on the existing design. Phase 5 is the office program and is physically separate from the other phases, which allows us to tie in with the new image quality plan."
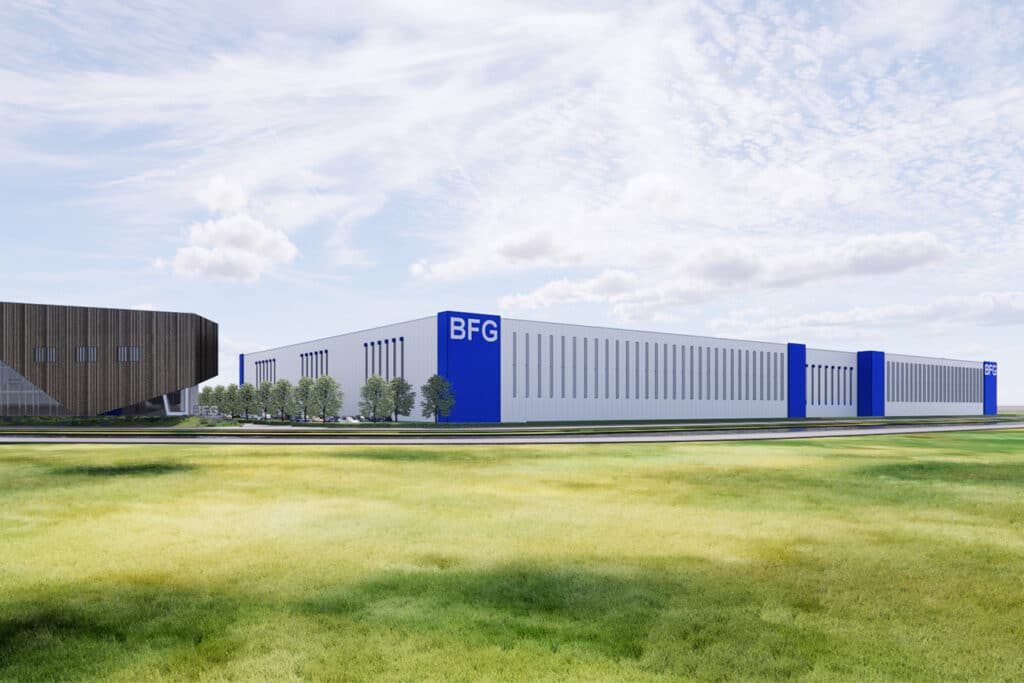
Challenges
Currently, every construction project has its challenges and this project was no different. Van de Pol: "The facade of the building is made of sandwich panels, and another supplier was involved in phase 2. They couldn't produce the panels in the same lengths. As a result, it looks slightly different, which is a disadvantage of building in phases. Also, steel was unaffordable when construction started. Therefore, the contractor and client agreed that they would buy this together, without the price already being fixed."
In any case, a building with a refrigerated/freezer function has its challenges, even in design. "It's ultimately a box that has to be inserted as functionally as possible, but there's also an aesthetic aspect," Van den Brom says. "There was also quite a bit of previously realized construction. Then you get the discussion: do we hook up to this or not? Bieze has already acquired a lot of recognition through the existing building with the 'cooling fins' that adorn the facade realized there, so it was not desirable to deviate from that. Therefore, we continued the design game as purely as possible and met the expansion requirements in the most appropriate way possible. As a result, we end up with a finished and complete building that meets the requirements of BREEAM."
- Client Bieze Food Group
- Architect VAN BOKHORST architects + engineers
- Main contractor Dijkham Construction
- Engineering Pelecon Structural Engineers
- E and W installation Aalberts Sustainable
- BREEAM Opinion Adamas Group
