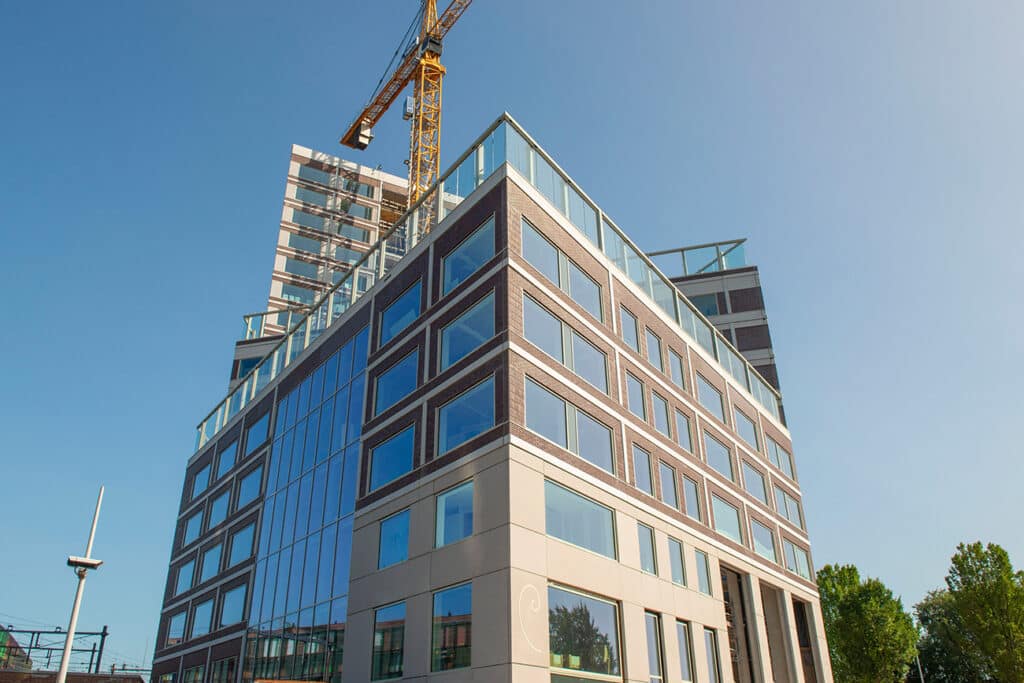
Fibonacci, Amsterdam: Striking residential building based on prefabricated elements
Realizing affordable housing on a large scale requires a different way of developing, engineering and building. Fibonacci is taking a pioneering role in this. On the initiative of VORM 2050, this striking Amsterdam residential building is built completely prefabricated. From the main supporting structure to the interior walls, floors and concrete facades. The Facédo facade elements went along with this, of course.
"The ambition of VORM 2050 is to build 20% cheaper and 50% faster," knows Facédo project leader Frank van den Heuvel. "To avoid fragmentation, for example, we are working with a minimum number of fixed manufacturing partners. Prefabrication is also highly emphasized. At Hibex's concrete plant in Groningen, all concrete facade elements are prefabricated and finished under the best labor conditions, including window frames, glass, insulation and stone strips. Immediately after pouring, the window frames, glazing, any French balconies and wind and water seals were installed, after which the elements were transported to the project site ready-to-use and on demand." In addition to faster construction time, prefabrication yields substantial environmental gains, Van den Heuvel emphasizes. "Efficient planning and logistics lead to a substantial reduction in the number of transport movements and associated CO2 emissions. Waste on site is reduced to a minimum. Moreover, prefabrication offers the opportunity to work on several projects at the same time at one location and with one construction team."
Facédo produced and assembled a total of 2,338 m2 of aluminum window frames for Fibonacci, including associated set frames. "At the basis of our window frames is the Kawneer RT72 Reflex system, with an average Uwindow of <1.16 W/m2K," says Van den Heuvel. "Including toggle multi-point locks and adjustable hinges and locks, the frame elements comply with air tightness class 4; the highest classification according to NEN-EN 12207." 333 window frames are equipped with a French balcony system. "In addition, we realized the glass pergolas (327 m²) of the roof gardens on the 5th and 9th floors, in consultation with the steel supplier, as well as 18 m² of staircase frames, a speed gate and a double automatic sliding door." At the level of the three atria, Facédo installed 903 m² of Aluprof MB-SR60N curtain wall systems. "Because of its location adjacent to the railroad, heavy noise requirements were applicable," Van den Heuvel concludes. "That's why sound-attenuating louvre grilles were integrated, allowing natural ventilation through the atria. For the assembly of the curtain walls, we used suspended platforms and lifting scaffolds. The remaining facade elements were installed without scaffolding."
- Developer/Contractor FORM 2050
- Architect diederendirrix
- Facade supplier Facédo B.V.
- Frame systems Kawneer / Aluprof




