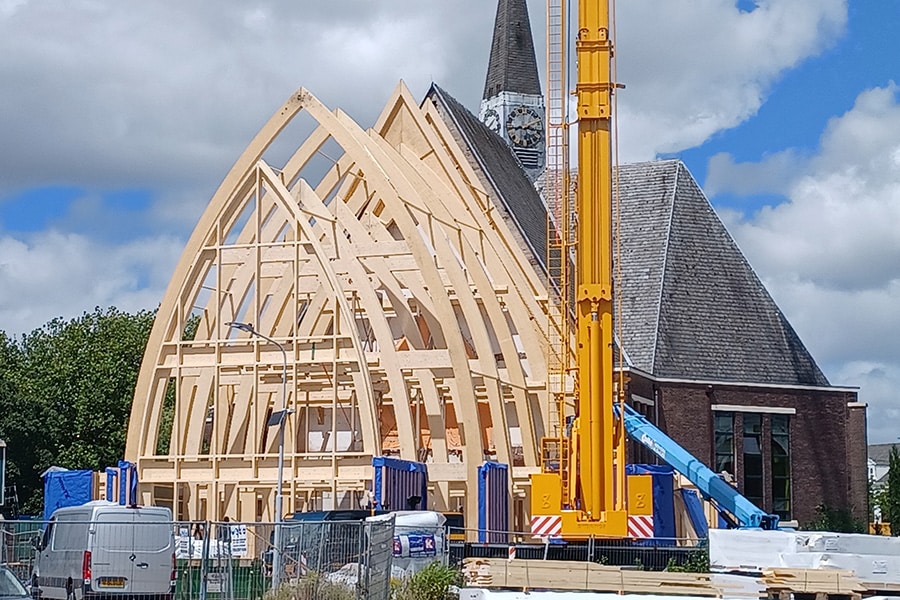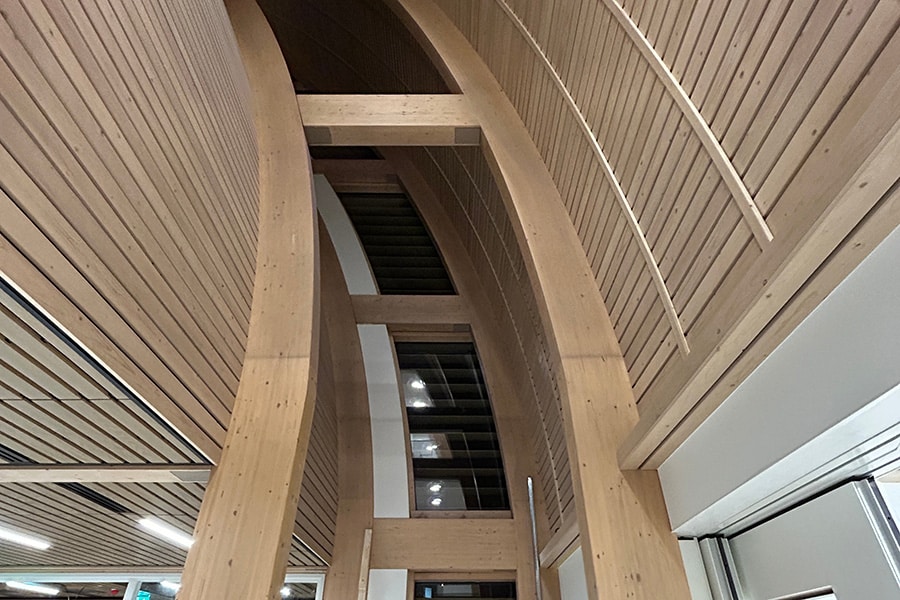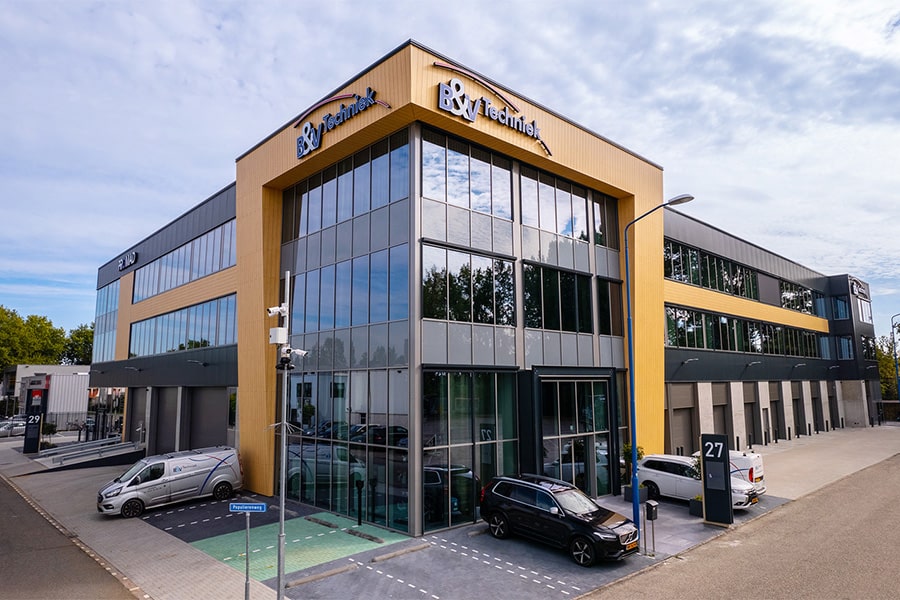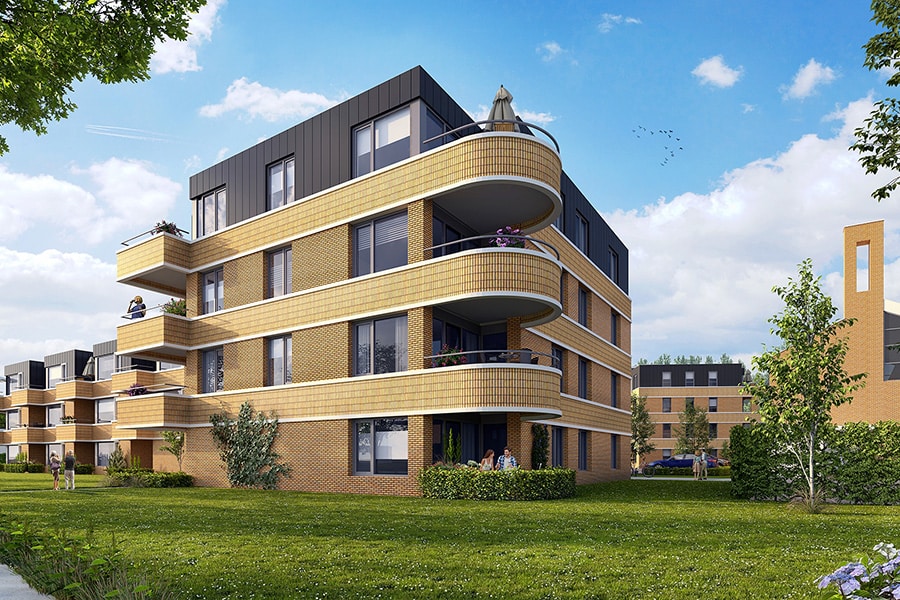
Prologis DC3, Eindhoven | 'Second distribution center of Prologis Benelux in Eindhoven is ready'
At Goederen Distributie Centrum Noord in Eindhoven, Prologis DC3 was completed last May. The approximately 30,000 m² distribution center consists of two halls of respectively 7,000 and 20,000 m² with associated mezzanine, offices and thirty loading docks. Commissioned by real estate developer Prologis Benelux, Johan de Vries Architect BV designed the new building. ASK Romein Bouw was responsible for the complete realization, from engineering to fabrication, delivery and assembly. Leo Burger, project manager at ASK Romein Bouw, explains, "In this project we took care of all structural, architectural and building physics work. In accordance with the BREEAM-NL 'Very Good' certification criteria and taking into account the specific customer requirements of the first tenant."
Striking facade and eaves
"The distribution center is composed of a concrete foundation structure with 9,700 mini vibro-piles, 410 precast foundation piles, over 700 meters of foundation beams and 90 piers, with a concrete floor on top and with a steel structure as the primary structure," Burger says. "The structure is finished with sandwich panels and aluminum frames with triple glazing. Of particular note are the architectural façade and eaves, which are illuminated bright blue in the evening hours. To make the most of this, we installed intelligent LED luminaires behind the translucent (polycarbonate) facade panels."

The distribution center is composed of a concrete foundation structure with 9,700 mini vibro-piles, 410 precast foundation piles, over 700 meters of foundation beams and 90 piers, with a concrete floor on top and with a steel structure as the primary structure.
Turnkey delivery
The new distribution center fits in perfectly with the other buildings in the industrial park, says Burger. "A generous, glass entrance ensures maximum transparency and a clear reception. Both halls have their own office section and were delivered by us on a turnkey basis. Including the W- and E-installations, ceilings, interior walls and floor finishes. Because the tenant for hall A (7,000 m²) was already known, we were able to integrate all tenant requirements here. Hall B (20,000 m²) we realized according to the wishes and requirements package of Prologis Benelux."
Regular partners
The biggest challenge in this project was time, says Marcel Michielsen, general manager at ASK Romein Bouw. "We completed the distribution center in just nine months. From the engineering phase to completion. Definitely not a sinecure, but because we work together more often, we are well acquainted with each other's working methods, wishes and requirements." Recently, for example, the total builder also completed the projects DC2 in Eindhoven, DC6 in Venlo and DC11 in Eemhaven for Prologis. Currently, ASK Romein is building distribution centers DC2 and DC3 in Waalwijk and DC8 in Venlo. It is beyond doubt that both parties understand each other well. The smooth cooperation between ASK Romein Bouw and Prologis will continue beyond national borders in the future.



