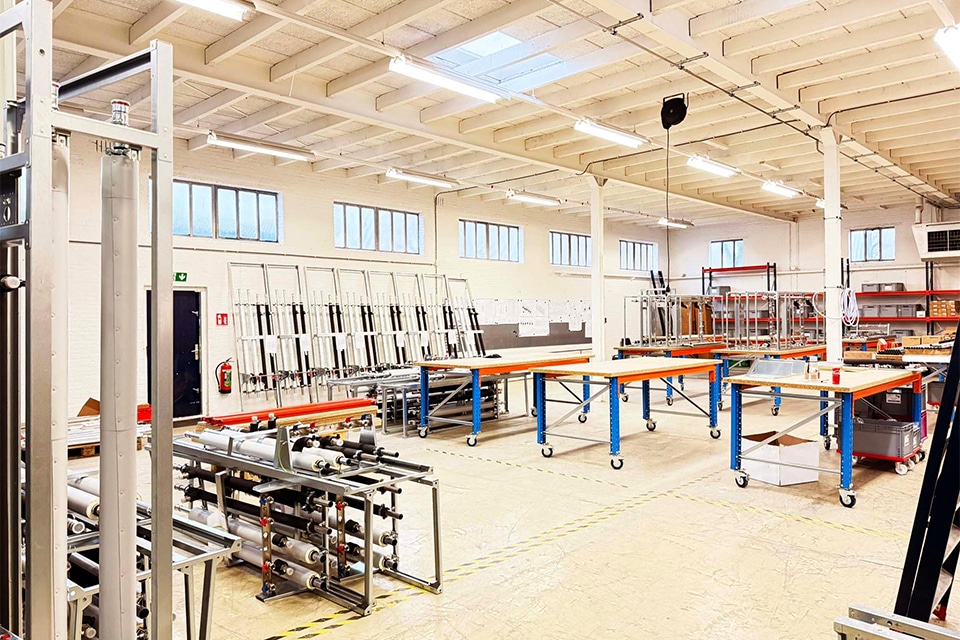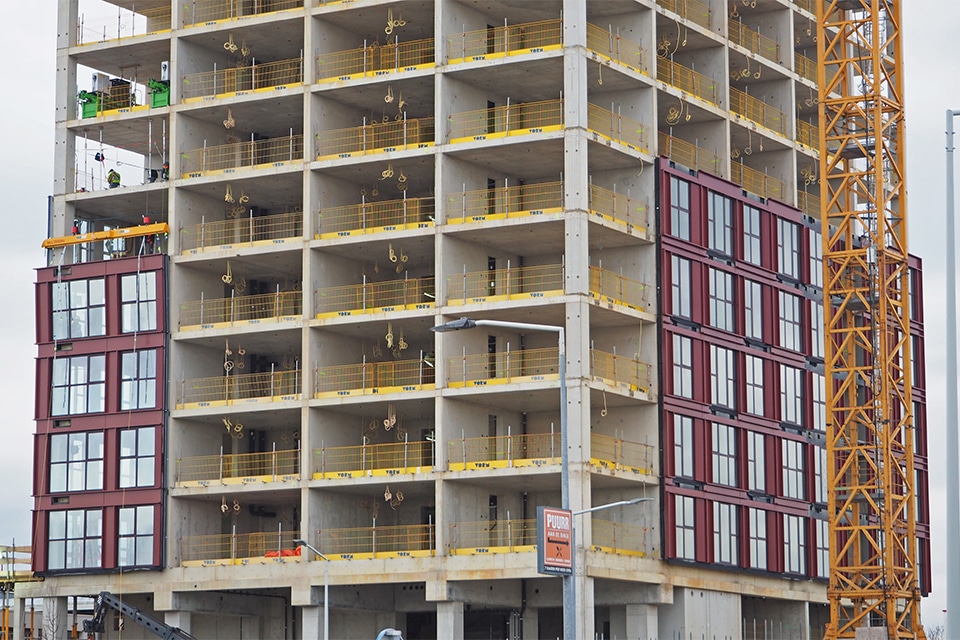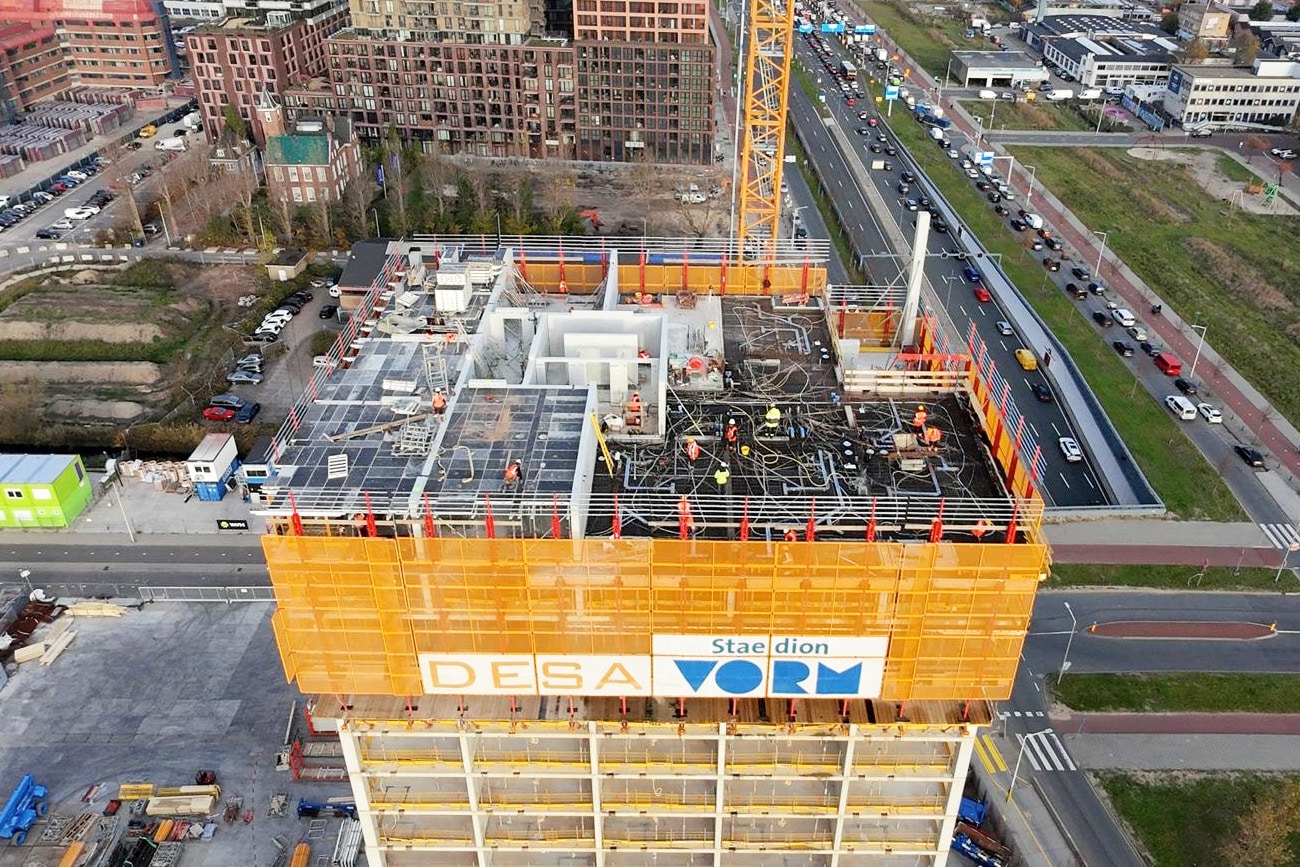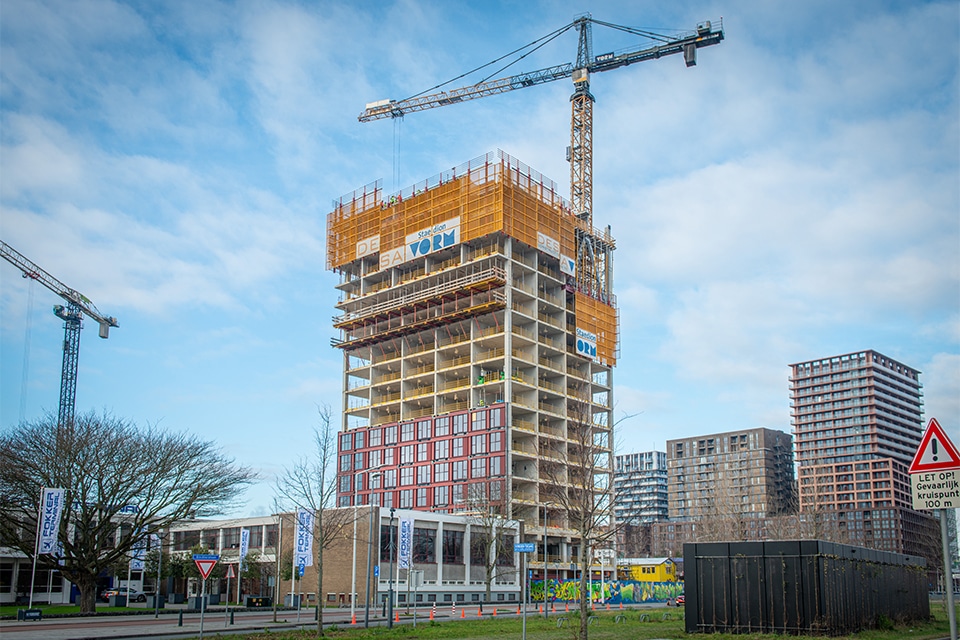
KAAP Amsterdam: unique project thanks to open frame construction
Carrying out the complete concrete shell, including supplying, calculating and drawing the necessary formwork materials: that is the strength of Holland Beton Bouw. Sister company Holland Steiger Verhuur rented, assembled and dismantled the facade scaffolding and construction elevators. In this way, the parties did their bit for project KAAP in Amsterdam.
The work for KAAP in Amsterdam was primarily for Holland Beton Bouw. "We contributed to the hull construction," says Marco Oppewal. "We do that throughout the Netherlands for larger contractors. Also for UBA Projectontwikkeling." At project KAAP in Amsterdam, the organization made the storey floors. "Another subcontractor provided most of the structural work: the walls and columns. The floors were prefabricated and those 17,254 m2 had to be supported. We are very good at that with some 30 years of experience." Of those square meters, 3,464 were in the basement and parking level. The remaining 13,790 m2 were spread over the 30 floor levels of the five residential towers. In addition, Oppewal also leases the equipment with Holland Steiger Huur.
The cranes set the pace
A common project for Holland Concrete Construction. "We often have a few projects like this at a time," Oppewal explains. "It is especially a big project in terms of time frame. All the structural work parties worked on the shell for 1.5 years. The five towers were made with two tower cranes. Those cranes set the pace of construction."
The biggest challenge was the weather. "This project is beautifully located on the IJ, but if the wind force is too strong there, the construction cranes stop working. We had extremely many unworkable wind days." The open-frame construction also played a role in this. "You actually go out into the open space into the sky," he said.
Unique open frame construction
At the same time, that open-frame construction made this a special project. "We don't often experience that in Dutch construction. You see all the concrete and then the facades are closed. Then you have to apply a formwork system that is safe, because working safely is paramount. Usually you build a facade scaffold, within which you work upwards. But that wasn't possible in this project, with the cantilevering formwork for the balconies. That is why we used edge tables around the towers. That way you still work safely."




