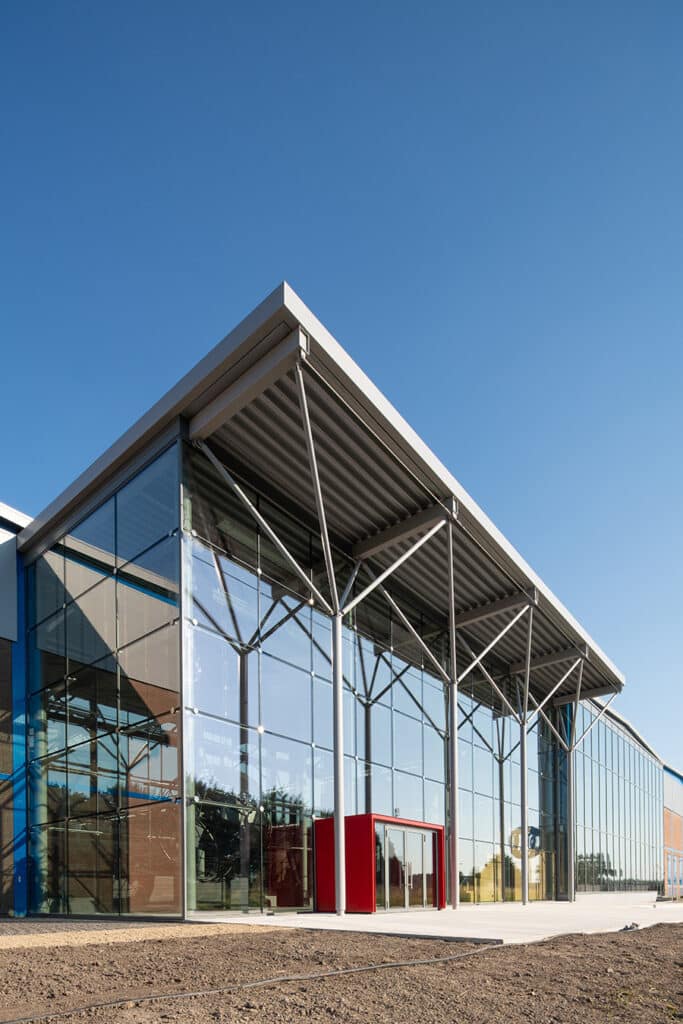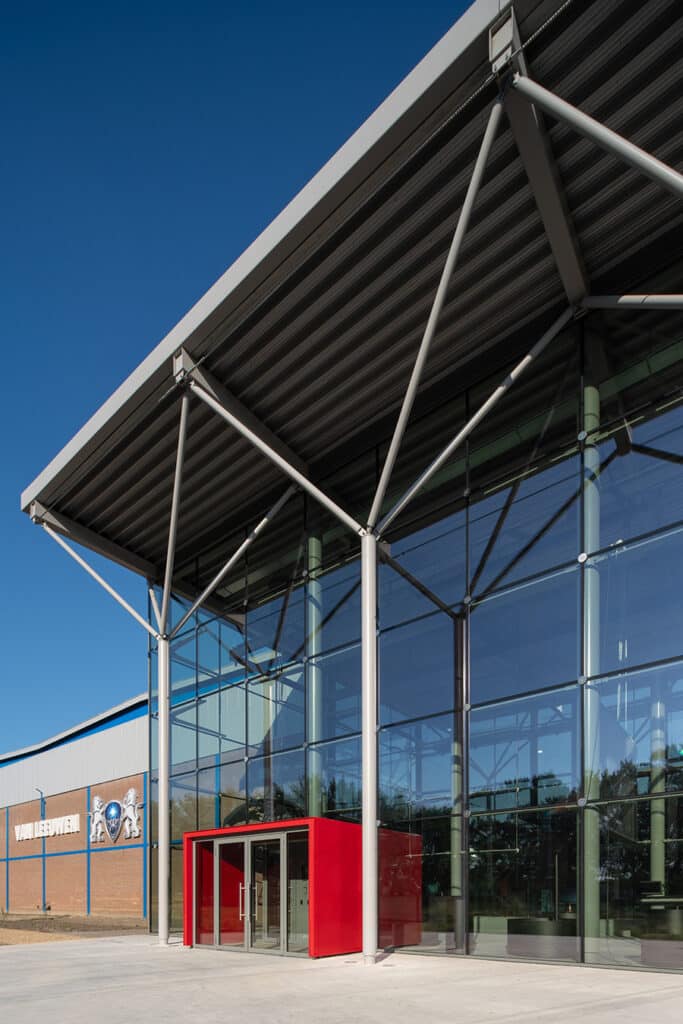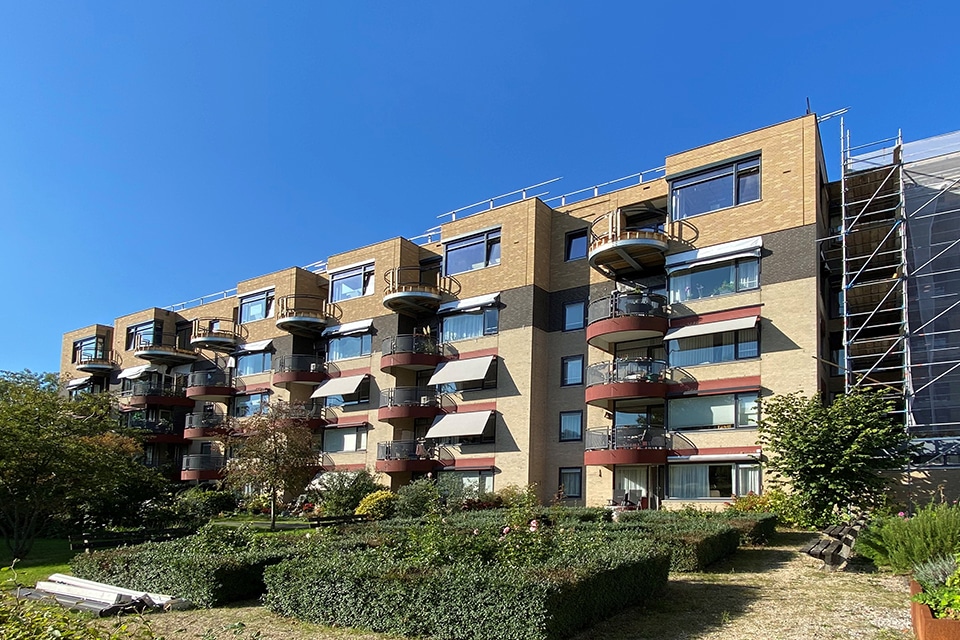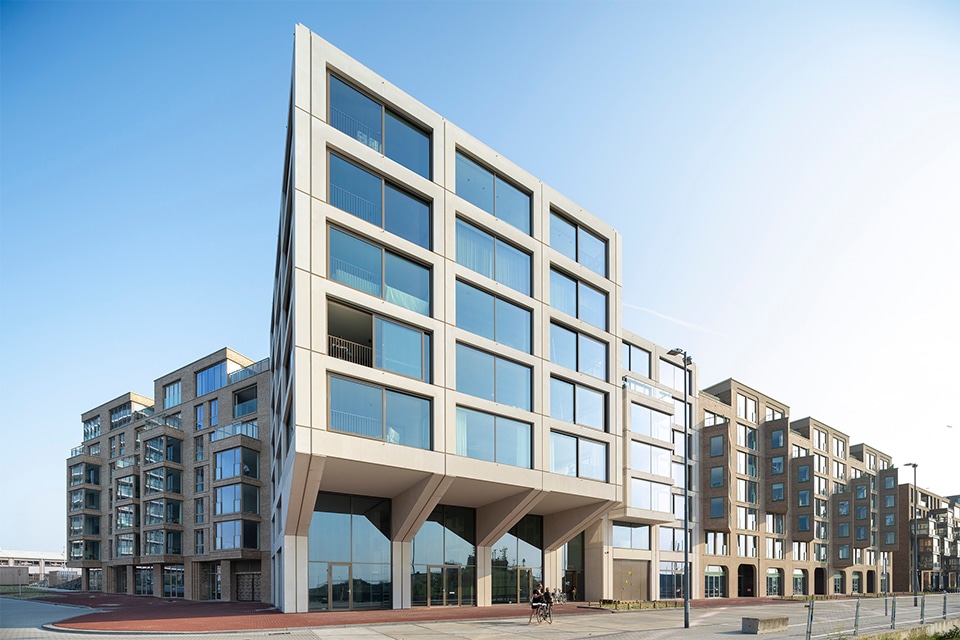
World Tube Center provides unique insight into Van Leeuwen Tubes Group's operations
Transparent, inviting and open
A transparent glass World Tube Center will be Van Leeuwen Buizen Groep's business card in Zwijndrecht starting in mid-June. The special and brand-new expertise center of the internationally operating trading company will serve as a reception, meeting and presentation area and will give employees and visitors a unique glimpse into the imposing warehouse, where a 315-meter-long automated monorail transport and sorting system will soon enable efficient and safe loading of outgoing transport streams. The design for the World Tube Center was created by in-house architect Andries Lugten of Lugten Malschaert Architects/Style Architecture in Dordrecht, who gave Van Leeuwen's steel tubes and tube components exactly the stage they deserve.
The relationship between Andries Lugten and the Van Leeuwen/Rietberg family goes back about 35 years, when he and former director Clarien Rietberg met at the Lions Club. "I have been working for the Rietberg family ever since," he says. "Both professionally, on business properties, and privately. The fun we have doing this works so inspiring that we keep working together on a new project." Here, the design for the World Tube Center came about in a special way.
Recognizable eye-catcher
"On the same company site, we renovated an office for Van Leeuwen and provided it with a beautiful entrance hall," Lugten says. "Wouldn't this also be a nice place for an experience center? For example, to make the products and projects visible to the customers and 2,500 employees from 75 branches worldwide?" Lugten's idea was well received, but was not a priority at the time. A few years later, however, an advanced monorail system was implemented in the 85,000-square-meter facility. An impressive computer-controlled system, which unfortunately was invisible to the outside world. After all, the warehouse had no windows, only an overhead door. "Once, when Chairman of the Board Peter Rietberg drove over the dike late at night and looked through the open overhead door at the illuminated interior, he only saw how fantastic this image actually was. He called me with the request to add a large window on the dike side. A request that eventually led to the realization of the dream experience center."
Leaps in time
Van Leeuwen's operations in the Groote Lindt industrial park started in the 1970s in a small hall, which was erected according to traditional construction methods. "At the base was a steel frame that was filled with masonry and light strips under the eaves," Lugten says. "As the company grew, the hall was continually expanded in a way that kept up with the times. For example, the most recently added hall consists of a steel structure clad with sandwich elements. Thus, the whole not only reflects the development of Van Leeuwen, but also the development of industrial construction. The hall sections do not have a straight line but make leaps in time and space, as it were. On the line of sight of two directions of approach, this leap is now filled in with a new reception and experience area."
Added value
In the weeks that followed, Lugten and Rietberg brainstormed extensively about how the expansion should be designed and fleshed out. "This also involved OPERA Amsterdam, which has extensive experience in setting up experience centers. The goal here was not so much to display the various pipe products, but rather to make Van Leeuwen's added value and expertise in this area visible," Lugten said. "This led to the development of a complete experience and expertise area."
Transparent and slim
The glass extension has a width of 23 meters, a depth of 7.5 meters and a height of 10 meters. "A glass facade has also been added in the adjacent existing hall, connecting old and new in a special way," Lugten said. "Together with Robert Capel of Octatube and Remko Wiltjer of IMD, a highly transparent glass façade and an extremely slender support structure were designed, creating maximum visibility of the hall and the sorting system. A large grandstand also makes the entrance hall suitable as a meeting and presentation area. The grandstand leads employees and visitors in style to the second floor, where the actual experience is built."
Four generations
To properly incorporate the new architecture into the whole, "building with steel" was a requirement for Peter Rietberg, says Lugten. This naturally involved using Van Leeuwen's own tube profiles. "The starting point was to preserve the perception and origin of the tubes. Therefore, I set back the end plates of all the profiles a few centimeters. I also continued the main girders of the existing structure into the new building and even outward, where they are supported by four umbrella structures. Together they both actually and metaphorically carry the roof. A nice nod to the generations that carry 'the roof of the company'."
To complete the picture, part of the company grounds have been greened. The asphalt and stelcon plates were replaced by landscape architect Marie-Laure Hoedemakers of Baljon with a green company park featuring the vegetation of an outer dike area, ponds, aquatic plants and walkways illuminated by company-made fixtures.
- Client Van Leeuwen Tubes Group
- Architect Lugten Malschaert Architects






