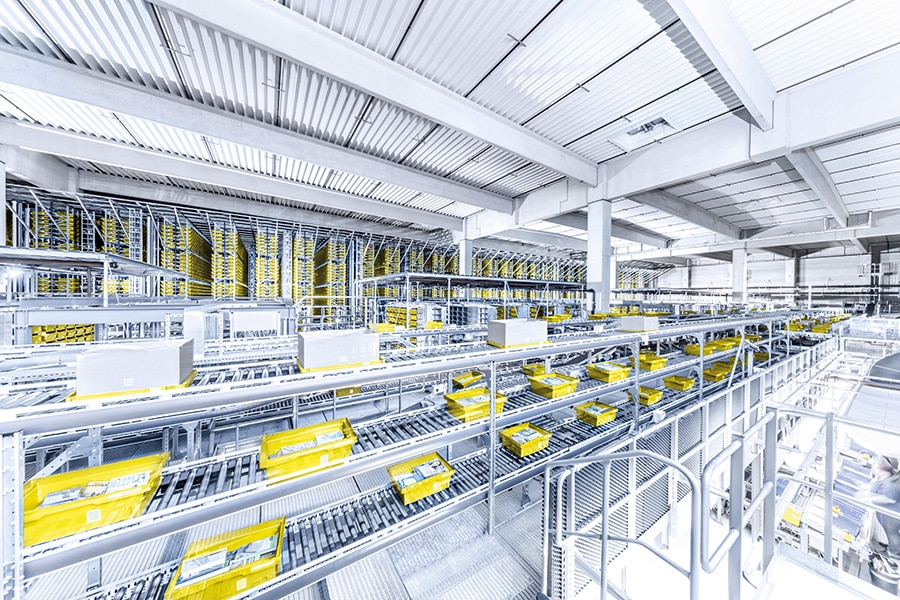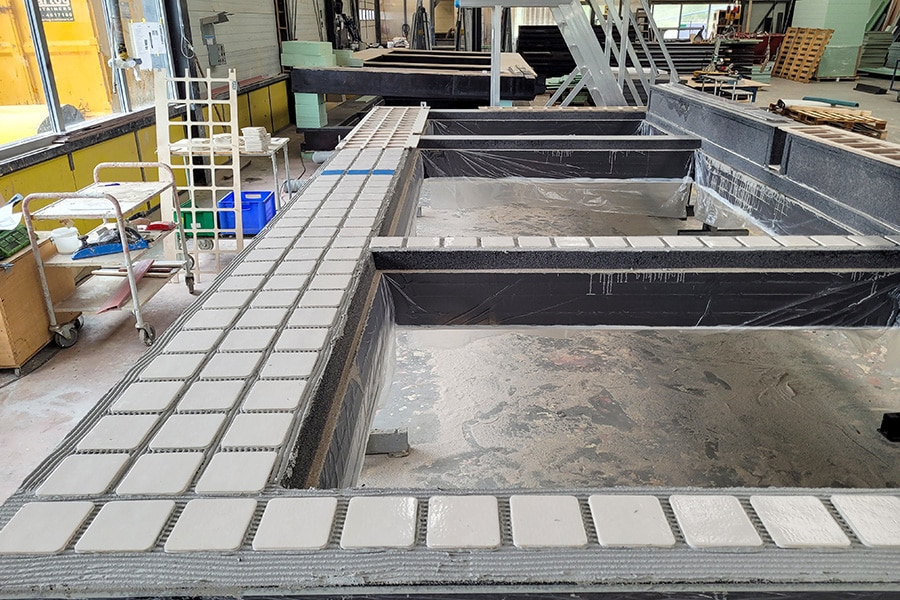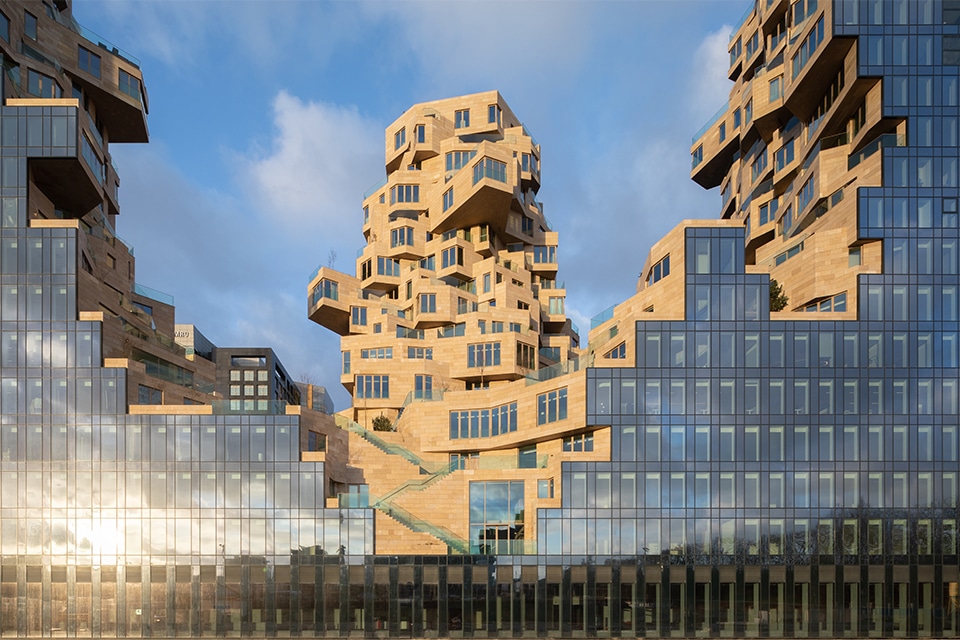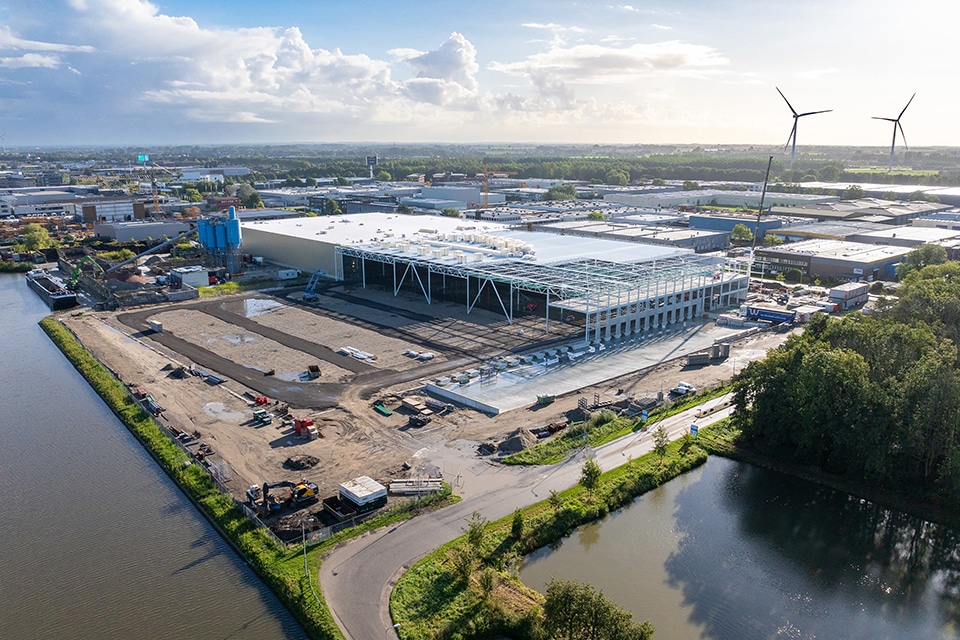
'Built to Suit' distribution center with Class 4 floors for Stedin in Vianen, Netherlands
Network operator Stedin, developer HVBM Vastgoed BV and the municipality of Vijfheerenlanden fired the starting shot on Friday, April 19, for the construction of a new distribution center for tenant Stedin in Vianen. Because of the reinforcement and expansion of the electricity grid, the grid operator needs much more material. From screws and cables to complete transformers, which have to be stored temporarily and regionally. For example, to guarantee fast and reliable deliveries. With the new distribution center, Stedin is doubling its storage space at once to 60,000 square meters. The new building is expected to be ready for use by mid-2025.
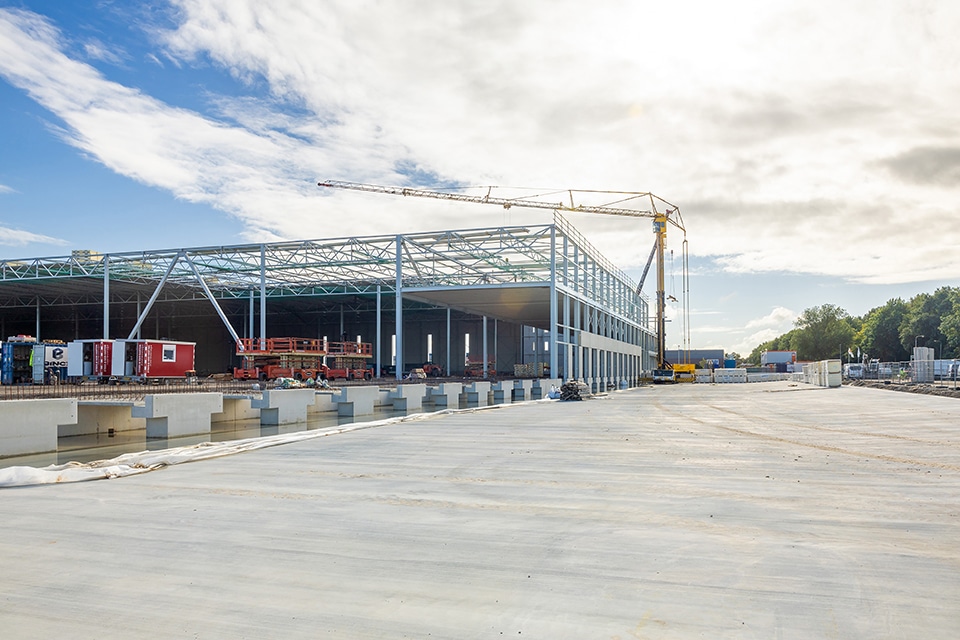
The new distribution center will be located at De Biezen business park in Vianen, where the A2 and A27 freeways intersect and the A12 and A28 can be reached within minutes. The distribution center will have an area of 42,000 square meters GLA, with space for offices, its own training center and the storage of some 4,000 different types of materials. HVBM Vastgoed BV develops the new distribution center for Stedin on the basis of the BREEAM-NL New Construction 'Excellent' guidelines. The application of sustainable materials, green spaces, solar panels and charging points for electric vehicles make an important contribution. Heerkens van Bavel Bouw is responsible for the construction and awarded the realization of the floors to Schipper Vloeren BV.
'Built to Suit'
"The new distribution center is a fine example of a successful brownfield development," says Adriaan Molenschot, director at HVBM Vastgoed BV. "The plans for the new building on behalf of Stedin originated in October 2023. Stedin was looking very specifically for a 'Built to Suit' building, in which specific requirements could be integrated. For example, think of a different ratio of overhead and dock doors, but also a specific clear height." Jeroen van Gemerden, project manager at HVBM Vastgoed BV adds: "The new distribution center will feature free storage on the floor and a large number of racks. A free height of approximately 12.20 meters and a load-bearing floor are essential for this."
Lean planning
The site of the distribution center long housed a concrete plant, which was purchased and demolished about two years ago, Molenschot says. "The rubble released in the process was used for the foundation bed. After an extensive remediation process, site preparation began in February 2024." Two months later, the first of a total of 900 piles went into the ground, and meanwhile the hull construction is already in the completion phase, says Adrian Dikmans, project manager at Heerkens van Bavel Bouw. "Lean planning is essential for this. At the base of the building is a concrete foundation with floors, a steel structure, a roof with high-quality insulation and PVC roofing and a facade of sandwich panels, curtain walls, overhead and dock doors. For the floors in the offices, hollow-core slab floors with monolithic compression layers were chosen, integrating underfloor heating on the first floor. In addition, part of the office floors on the first floor will be constructed as a cast-in-place insulated floor. The floors in the industrial halls will be completely cast-in-place."
Poured in one go
Also special is the loading pit floor with an area of almost 2,700 m2, which was poured in one go, says Van Gemerden. "As a post-treatment, this floor was kept wet with felt and water for about two weeks to slow down the curing of the concrete, resulting in less shrinkage and cracks."
10,000 vSD poles
The industrial floors and mezzanine floors in the halls and the monolithic pressure layers in the offices are realized by Schipper Vloeren BV, with whom Heerkens van Bavel and HVBM Vastgoed BV have good experiences. "As a real estate developer, we consider the roof and floors the most important parts of a building," Molenschot emphasizes. "After all, they ensure both a dry building and the right load-bearing capacity. Sagging or annoying cracks in the floor are out of the question. That's why we only work with specialized floor companies. Especially in this region, where the bearing capacity of the subsoil is a challenge." Van Gemerden: "Under the floor, some 10,000 vibro-SD (Small Diameters) piles formed into the ground and displacing the soil were installed in a well calculated grid. The fact that Schipper Vloeren BV has its own machine for this was definitely an advantage and offered great benefits in terms of logistics and availability."
Flatness class and (point) loads
"A NEN2747 class 4 is prescribed for the commercial floors in the distribution center," says Glenn Verhoef, commercial director of Schipper Vloeren BV. "However, we have agreed with HVBM Vastgoed BV on a best-efforts obligation for flatness class 2. To make this possible, we work with a Laser Screed machine for the large floors and an electric E-Screed for the expedition floors. The maximum load is 50 kN/m2 for the warehouse and 30 kN/m2 for expedition A and B. The point load for the racking is 90 kN. Because the racks are back to back, this point load rises to 180 kN in many places. We have carefully tuned the floor thicknesses, reinforcement and soil package to this. For example, hybrid concrete floors were chosen, incorporating steel fiber reinforcement in addition to traditional mesh reinforcement. All concrete was sourced from the adjacent concrete plant and included in the BREEAM assessment."
