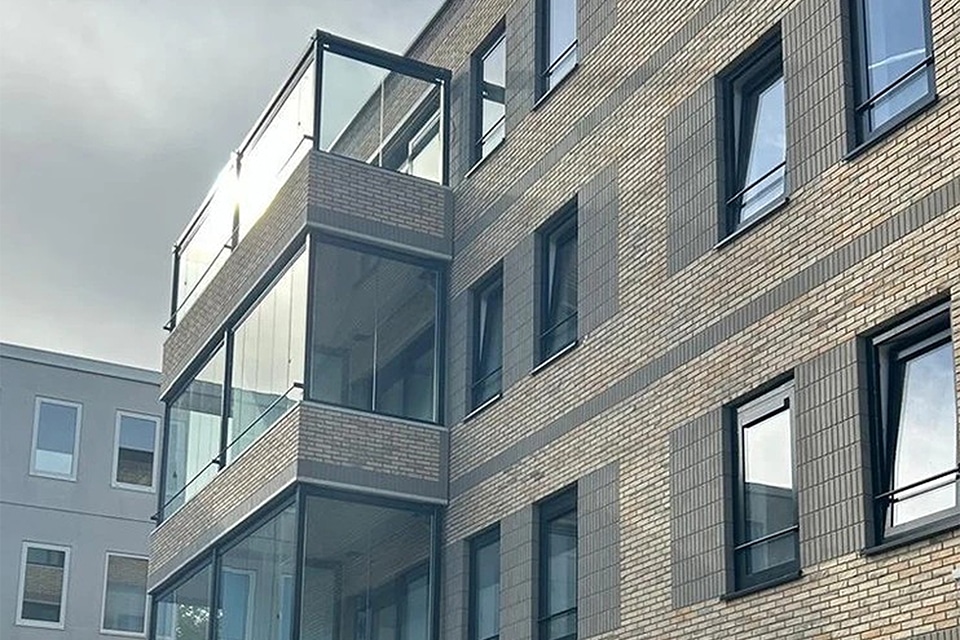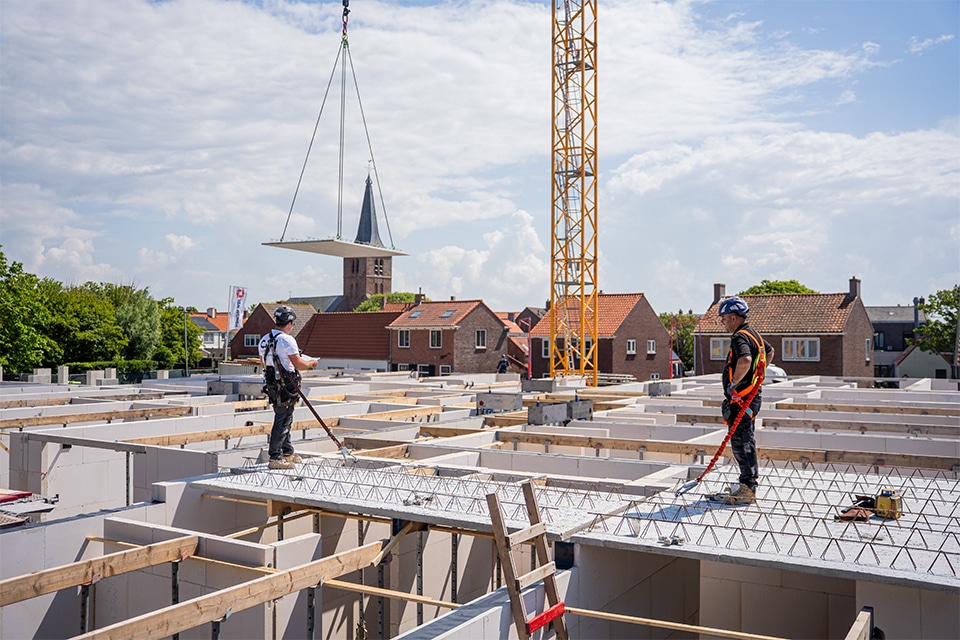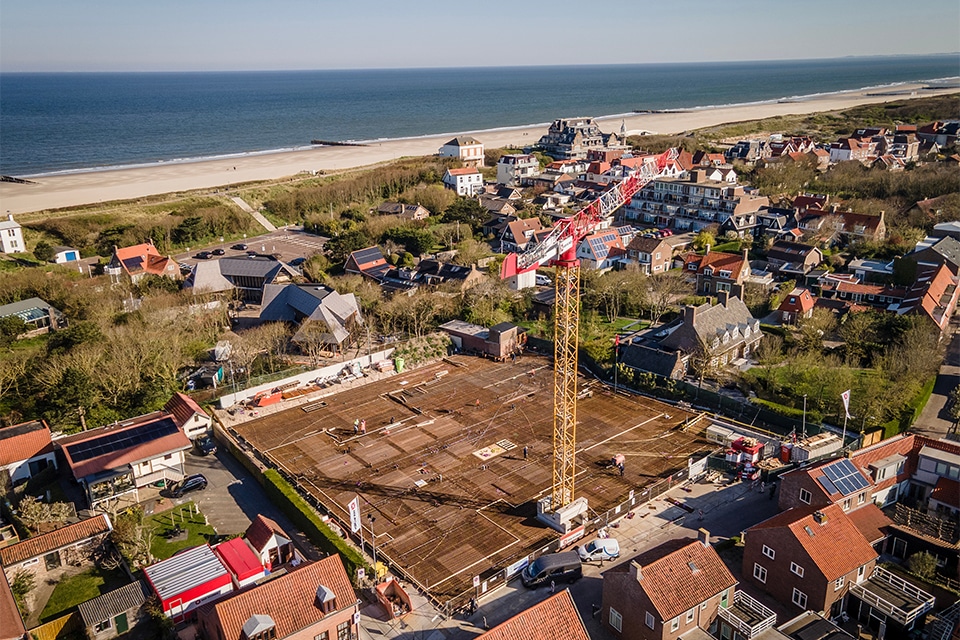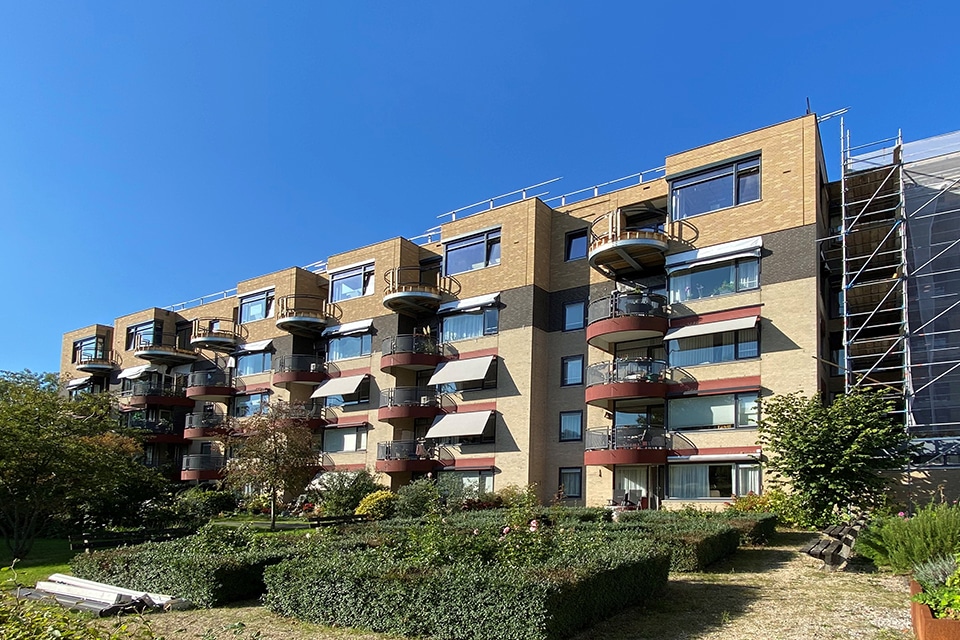
Less noise, more residential quality for Geinse Wal I and II
Transforming vacant offices into housing seems to be a gap in the market in Nieuwegein. For a long time, the municipality led the national list of office vacancies. As much as a third of all office space was vacant and decay threatened, but with the realization of several thousand homes, the municipality is now being revitalized. The first project was delivered in October 2012: Geinzicht (34 homes), followed by Merowe (38 homes), Early Bird (35 homes) and Krijtstede (30 homes). Recently, on the edge of the city center, two former office buildings were also transformed into 48 modern two- and three-bedroom apartments. The apartments of Geinse Wal I and II are sustainable and energy-efficient and have spacious balconies, with the glass solutions of Mview+ ensuring optimal living and sound comfort.
Living in noise-exposed locations
Our Building Code sets specific noise requirements for residential environments, knows Waldo Duin, director of Mview+. "In order to meet these requirements, residential projects have traditionally been built in low-noise locations. Utility buildings such as offices are often located on the edge of these locations, where they serve as noise barriers between the noise-sensitive and noise-exposed zones. With the transformation of offices to housing, this logical arrangement is disrupted. Noise reduction measures are needed in this case to restore residential and noise comfort."
Additional benefits
The noise pollution for buildings Geinse Wal I and II is mainly caused by the braking and acceleration of traffic on the traffic circle, Duin knows. "But also by other traffic noise. On three building facades, the noise standard was exceeded, necessitating appropriate action. Commissioned by Aannemingsbedrijf Van der Vlist BV, we fitted the balconies on these facades with M-view balcony glazing, which can reduce noise by up to 20 dB." To maintain uniformity, it was decided to also soundproof the fourth building facade, he says. "Here too, our M-view transparent balcony glazing was applied, with which we not only manage the noise, but also add a lot of living quality. Thanks to our folding system, the residents of Geinse Wal I and II can take maximum advantage of the sun in the summer months, while the balcony takes on a function as a winter garden in the chilly winter months. Thanks to the so-called 'extra shell', a lot of energy is also saved."
Existing shell, new facades
In the transformation of Geinse Wal I and II, the existing shell was retained. "The facades of both buildings were completely removed, after which a new facade construction was built," says Duin. "Here we opted for a prefabricated steel structure with concrete floors and parapets, to which we applied our balcony glazing. Because the necessary screw sleeves and the like could be matched and fitted in advance, the assembly went quickly. Moreover, the quality was raised to the highest level."




