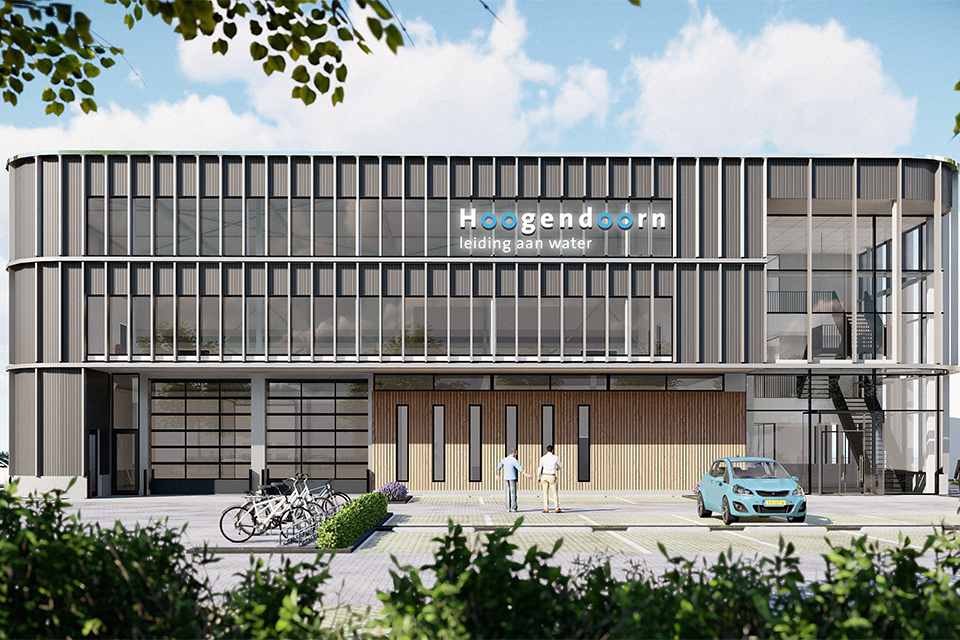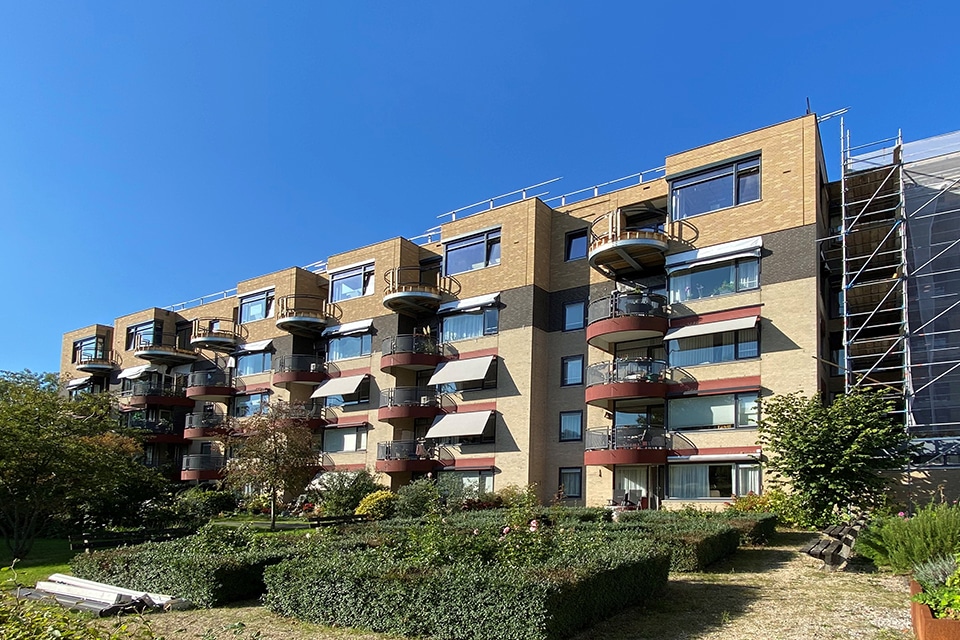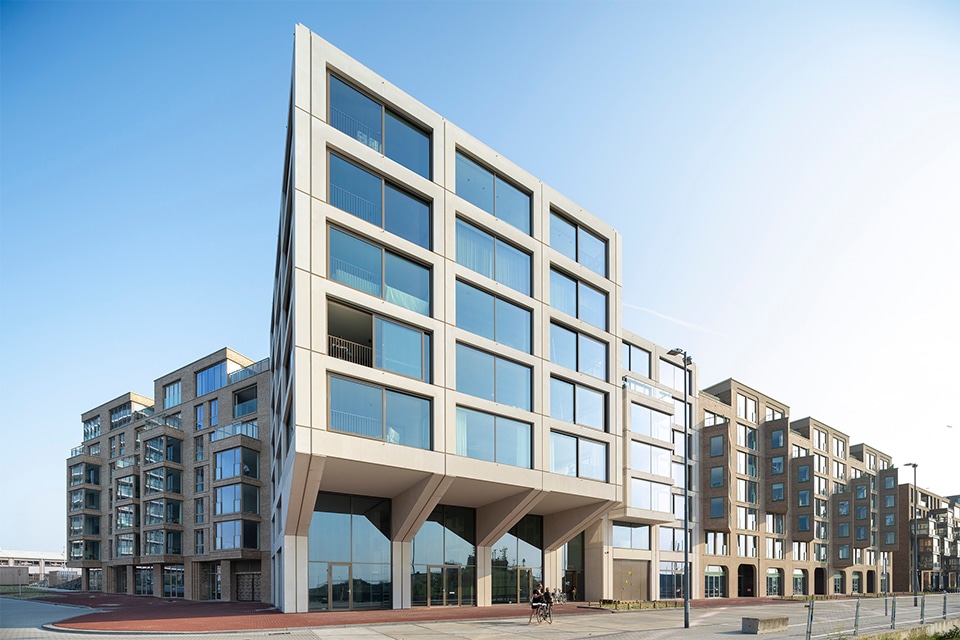
New premises of Sanitair-Installatie Hoogendoorn B.V. in Woerden
'A beautiful calling card in our backyard'
Derks & zn. likes to think and engineer extensive and complex steel constructions and aluminum window frame and curtain wall systems. The realization of the new company building of Sanitair-Installatie Hoogendoorn B.V. in Woerden falls within the latter category and includes the engineering, delivery and assembly of approximately 535 m2 of aluminum window frames and 160 m2 of aluminum curtain walls, commissioned by Goudriaan Jongerius Bouw. A nice assignment, because of the special building design as well as the challenging location, which is almost in Derks & Zn's backyard....
Schüco's FWS 50 series was chosen for the curtain walls, with a face width of 50 mm and excellent thermal insulation, says director Harry Derks of Derks & Zn. "The basis of the doors and frames is the thermally insulated Schüco AWS 65 system, in combination with the Schüco ADS 80 FR 30 fire-resistant doors and frames. And some of the curtain walls are also fire-resistant, with a fire resistance of 30 minutes. The facades will have vertical slats, for which our window frames and curtain walls have been prepared. What is also special is that the window frames are segmented at the corners, because of the curves of the building."
Fall-through safe and sun-resistant
Because the windows extend from floor to ceiling, fall-through-resistant glass is used on the floors, Derks says. "The glass on the first floor meets resistance class P2A. In addition, all glazing in the building will be solar control, with a light transmission factor (LTA) of 60 and a solar transmission factor (ZTA) of 32."
Just-in-time delivery and assembly
"Because we started production early, all window frames and curtain walls are ready for delivery," says Derks. "This allows us to deliver and assemble exactly on demand and keeps the construction train perfectly on track."




