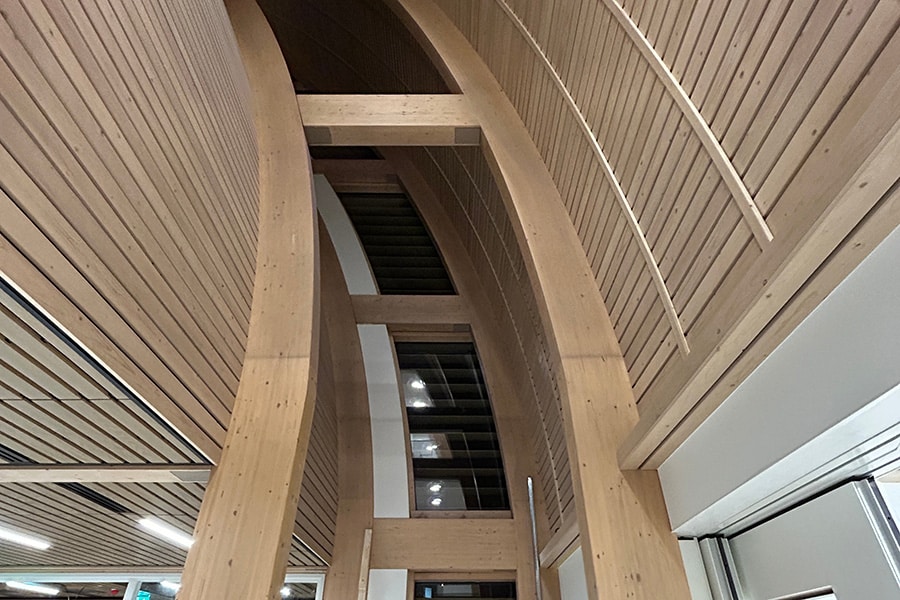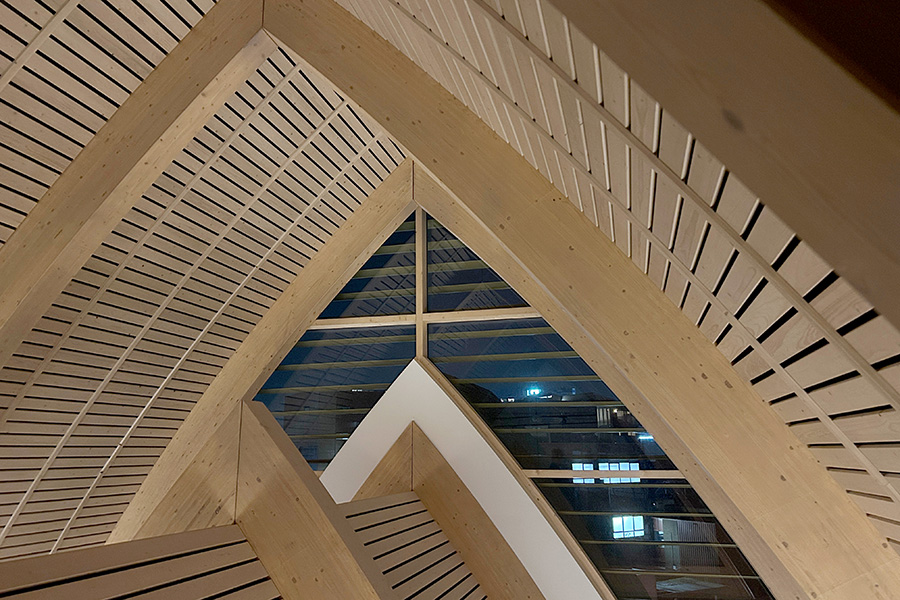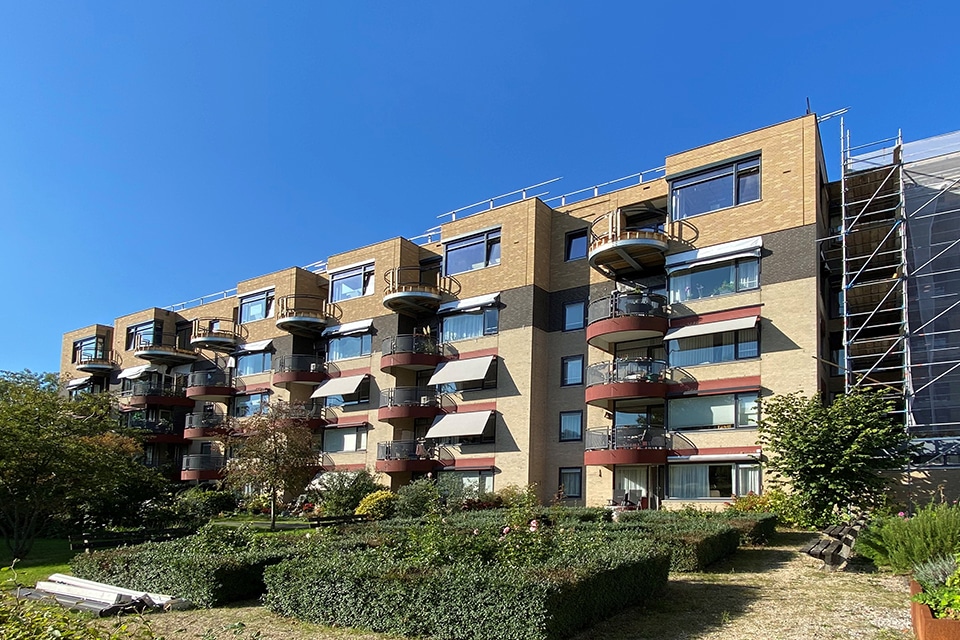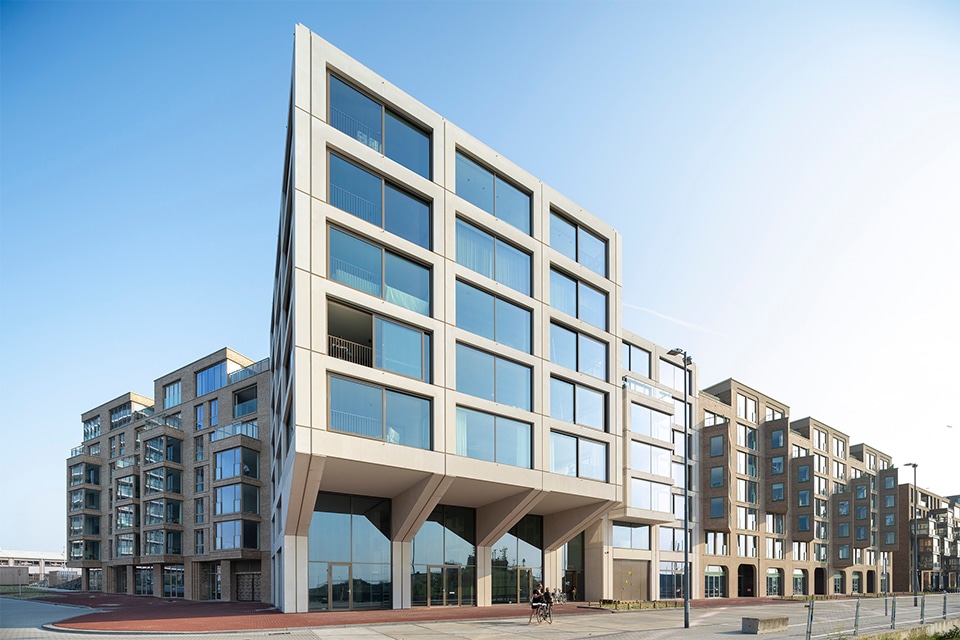
An expansion respectful of the past
Market square church in Hoofddorp
Expanding a church instead of repurposing or demolishing it? You don't see that very often anymore. Yet that is exactly what is happening in Hoofddorp, where the Marktpleinkerk is getting an impressive expansion. Sustainable, aesthetically and structurally challenging: exactly the ingredients that make this project so special. Pieters Bouwtechniek played one of the main roles in this. Structural engineers Paul Hooijschuur and Tim van Driel explain how they made the existing and new construction fit together seamlessly.
The Market Square Church, built in 1929, is a landmark in Hoofddorp. To remain a meeting place in the future, an extension was needed. The design respects the historic character of the church and enhances the existing architecture. The wooden trusses of the interior are literally extended to the outside, allowing old and new to merge seamlessly. The new space provides space for meetings, youth activities and gatherings. Moreover, the expansion is completely gas-free: ready for the future, in other words.

Involved in the entire process
Pieters Bouwtechniek was approached at an early stage for construction advice. "From the sketch design on, we thought along about how best to shape the expansion structurally," Hooijschuur says. "Our task was to make the design technically feasible, but also cost-effective and aesthetically pleasing. That's what we like doing best: construction advice for special structures that fit both the architect's vision and the client's request. Innovative, realistic and affordable."
The firm was involved in the project from start to finish: from preliminary design (VO) to completion. "We were responsible for structural engineering," Van Driel adds. "That meant we not only designed the load-bearing structure, but also worked with the timber supplier to optimize the forces and connections in the trusses."
Technical challenges: trusses, foundation and stability
Although the extension seems relatively small, it contained quite a few technical challenges. The wooden trusses play a crucial role in the stability of the extension. "Wood is a beautiful material, but it bends under load," Van Driel explains. "We had to find a balance between strength and aesthetics. Too much tension could lead to cracks, so we worked closely with the supplier and client to determine the right connections and forces." The foundation also required clever solutions. Part of the old church had to be demolished to make way for the basement, while the existing foundation was largely preserved. "The ground in Hoofddorp is quite swampy," Hooijschuur says. "We used grout anchors to keep the existing foundation stable and had to carefully determine where the new piles came without endangering the existing structure."
There was also another unique challenge at play: the organ. It stood against a wall that was partially demolished, requiring a temporary steel structure to support the instrument. "A church without an organ is a bit bare anyway," Van Driel laughs. "But now it's back in place, safe and sound."
A visible feat of craftsmanship
What makes this project extra special is that the structure does not disappear behind finish, but rather remains visible. "Normally, as a structural engineer, you work mostly behind the scenes," Hooijschuur says. "But here the wooden trusses are an eye-catcher. That requires even more precision in the design."
The result? A future-proof church with respect for the past, in which construction and architecture go hand in hand. "For us as structural engineers, this was a unique project," Van Driel concludes. "We are increasingly working with wood, but such a visible construction is special. It shows perfectly what we as Pieters Bouwtechniek have to offer."




