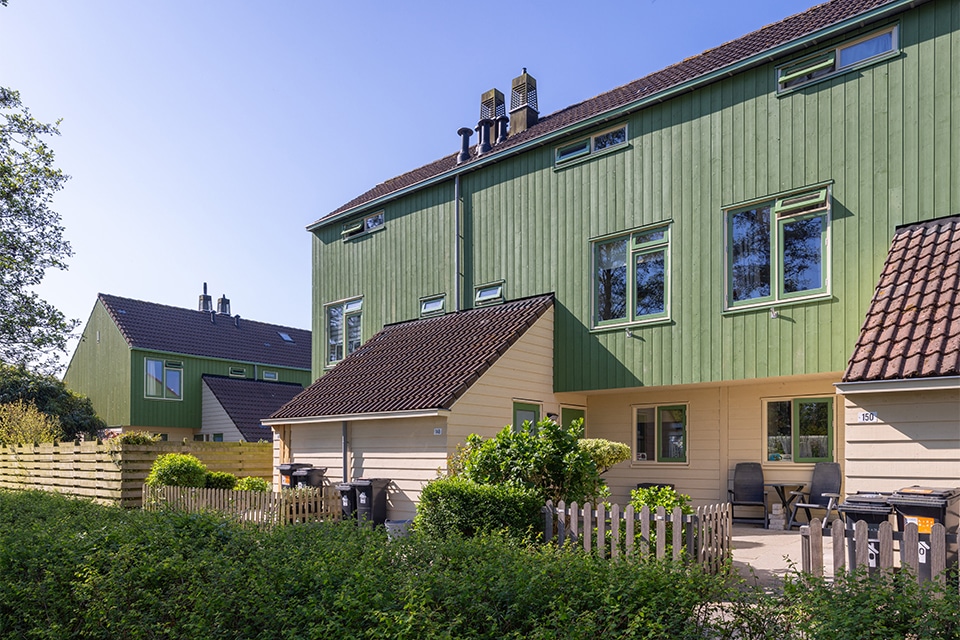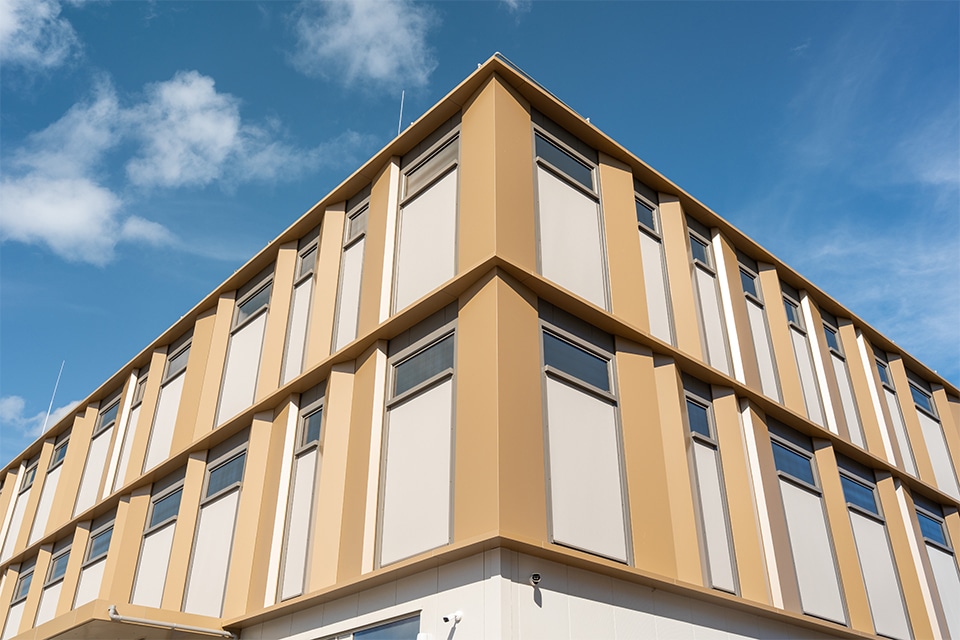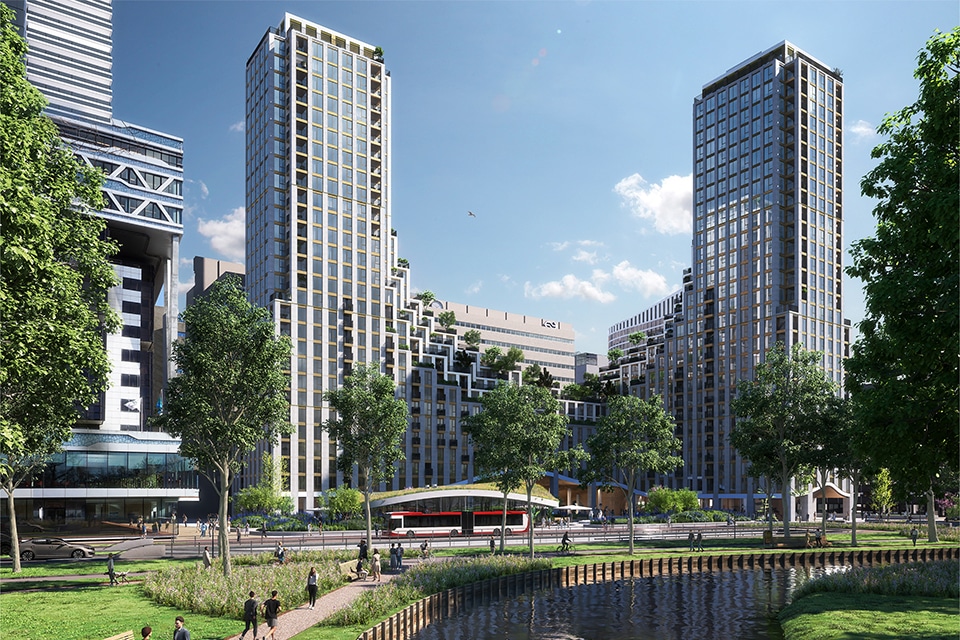
Facades enhance visibility and recognizability of KJ The Hague
STYLISH NEW CITY ENTRANCE FOR DEN HAAG
On the Koningin Julianaplein (KJ Plein) in The Hague, two 93-meter residential towers are being built, with 122 owner-occupied units, 222 free-sector rental units, 51 social rental units and various support facilities such as a cooking studio, guest rooms and gym. The towers are realized on an existing underground bicycle parking lot and connected by a lower building volume, in the form of a stepped valley with a large city hall, many balconies, green roof gardens and a communal roof terrace. In addition, approximately 1,300 m² of space for hospitality and retail is planned. Project KJ The Hague provides a beautiful new city entrance for The Hague Central Station, as well as a strong connection with the greenery and the city.
The stately and elegant architecture of KJ The Hague comes from Powerhouse Company, while the green landscape on the new building was designed by Delva Landscape Architecture | Urbanism. TBI company J.P. van Eesteren was commissioned by Ontwikkelcombinatie Koningin Julianaplein (Amvest and Synchroon) in late 2023 to start construction of the residential towers and valley, which, thanks to a concrete superstructure and steel substructure, appear to stand on 'stiletto heels'. This preserves the desired open structure of the first floor, says Paul van Kats, project manager at J.P. van Eesteren. "By the summer of 2024, the most intensive steel-concrete construction nodes were complete. An important milestone for the structural phase." Meanwhile, the finishing phase is also in full swing, he says, including the assembly and finishing of the facades. For the engineering, production and assembly of the facades, J.P. van Eesteren sought cooperation with a close-knit facade team consisting of Timmerfabriek Frank van Roij, Alkondor Hengelo, Cladding Partners and mbX (Concrete Valley).
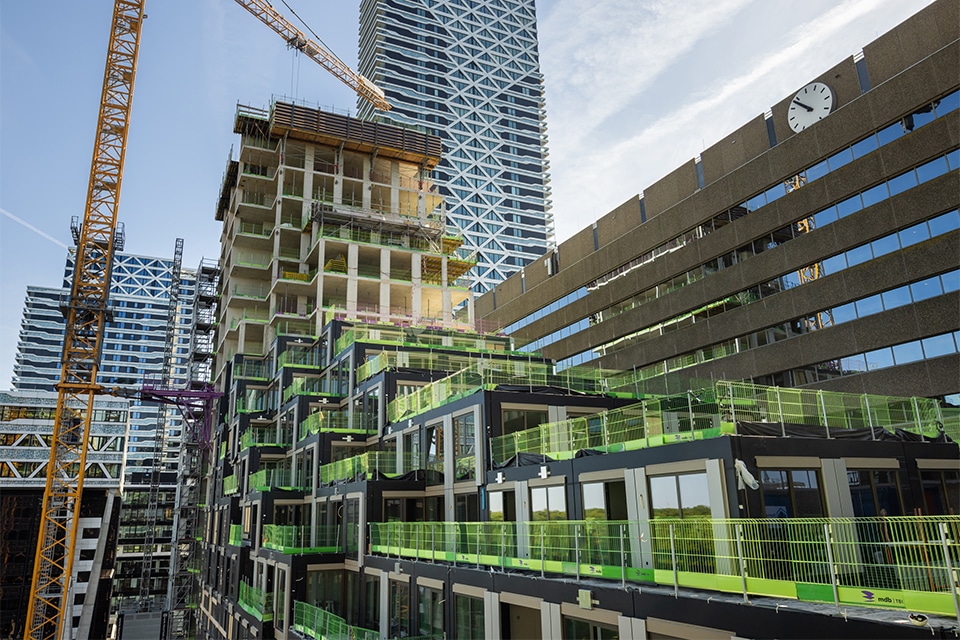
Solid and wind and waterproof base
KJ The Hague was designed with an eye for detail. 10,000 aluminum cassette panels and flashings, 7,600 m2 of GRC façade elements and over 11,000 m2 of aluminum frames give the façades a rich character, while 27,000 m2 of timber frame elements provide a solid and wind- and watertight foundation. "In this project, our HSB element façade was chosen, where both the air seal and water barrier are prefabricated on our elements," says Robert Bierings, business manager at Timmerfabriek Frank van Roij. "And also the aluminum window frames and facade cassettes are already mounted in our factory in Goirle and under the best climate and working conditions in and on the timber frame elements. This ensures high quality and construction speed." The facade is also immediately wind and watertight, adds colleague and project manager Ramon Marinus. "The approximately 2,500 HSB elements for KJ The Hague are up to nine meters long and storey high and are transported just-in-time to the construction site, where J.P. van Eesteren is responsible for the largely scaffold-free assembly." One challenge here is the rear of the project, which is only a few meters from the Stichthage station building, says Joris de Graaff, project organizer at J.P. van Eesteren. "Because of environmental safety, no heavy materials may be lifted there when people are staying there. A night work permit has therefore been applied for to hoist the prefab HSB elements, with special provisions preventing noise and light nuisance."
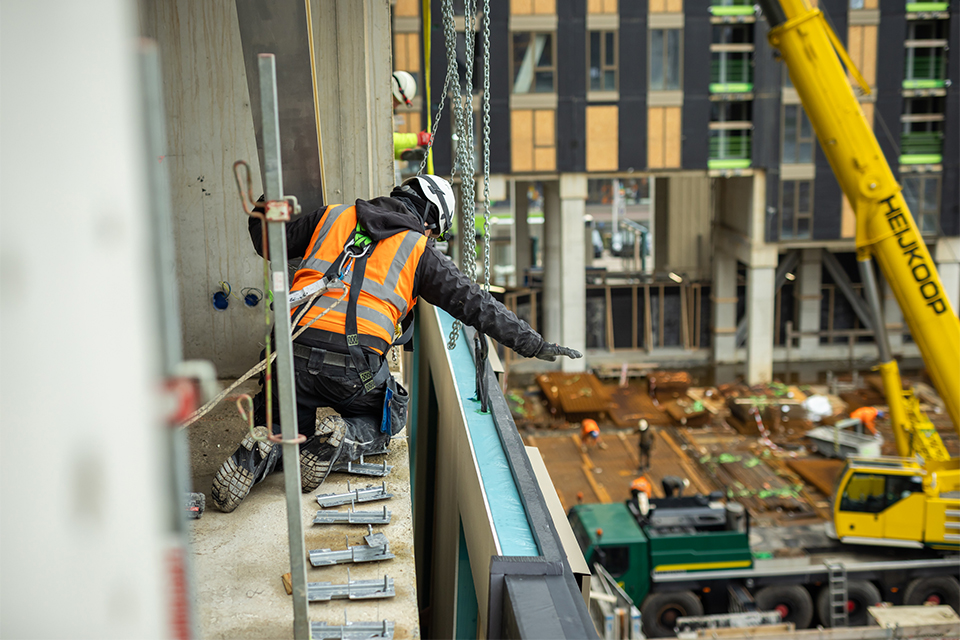
Wide variety of frames and glass
In the HSB elements there will be 2,378 aluminum frames with a wide variety. From windows to doors and both inward-turning, outward-turning and with fixed glass, says Jan Bergman, commercial director at Alkondor Hengelo. "Here the focus is on the four important pillars of sound, fire, burglary safety and wind and water tightness. Underlying the window frames is Wicline 75 evo system from Wicona, with a sound absorption value of up to 33 dB, a fire resistance of 30 and 60 minutes and a wind and water tightness of 450 Pascal. Also unique is the durability of the window frames, which incorporate at least 75% recycled aluminum (Hydro CIRCAL 75R)." All frames are pre-glazed, using solar, fire, tempered and safety glass. "It was a nice quest to arrive at the right composition and color scheme for the glass."
Perfect connection
To ensure a perfect fit of the aluminum window frames and HSB elements, the flattest possible surface is essential, Bergman knows. "However, Timmerfabriek Frank van Roij also has to deal with the natural laws of wood. We found a good compromise in this, with small unevennesses being absorbed with a rubber developed and tested especially for this project."
The aluminum window frames are anodized in a specific bronze tone that nicely matches the aluminum cassette panels, says De Graaff. "The facades incorporate four colors of aluminum, at: (1) the window frames, (2) the recessed horizontal cassettes above the window frames, (3) the vertical uprights and eaves caps, and (4) the teardrop bands around the six floors, from where the window frames get wider and concrete elements get narrower." Bergman: "To avoid color clashes in the anodization, we matched the limits in advance. The mock-ups helped with this and give a good idea of what the facades will look like later."
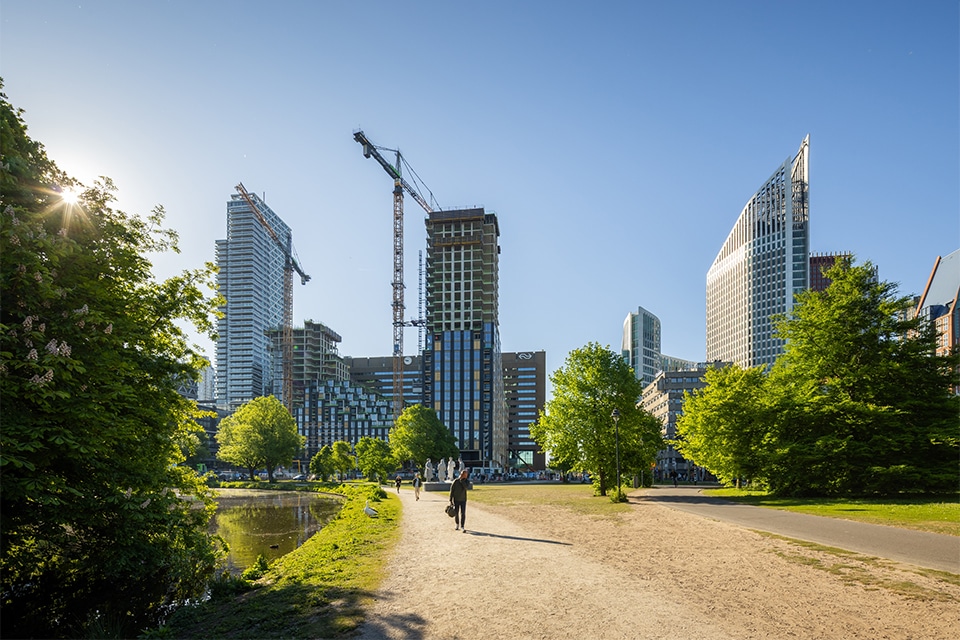
Aluminum cassette panels
An average of four aluminum cassette panels are mounted per timber frame element, says Gilbert Romme, project manager at Cladding Partners. "The rear facade on the Central Station side was completely clad by us, including point profile facades and various aluminum works. To ensure that all these elements fit well and connect neatly, our draughtsman made a 3D model with all the structural connections of the final situation, taking into account the lines of the joints between the elements, any scaffolding eyes, et cetera. This produced a huge amount of unique numbers, aluminum cassettes and flashings." The 4 mm thin cassette panels and flashings were set, welded and (mostly) anodized in-house and manually by Cladding Partners, making them resistant to the salty sea climate. "For fastening, we used Alkondor Hengelo's extrusion profiles, in combination with our own angle lines on the sides (top and bottom)."
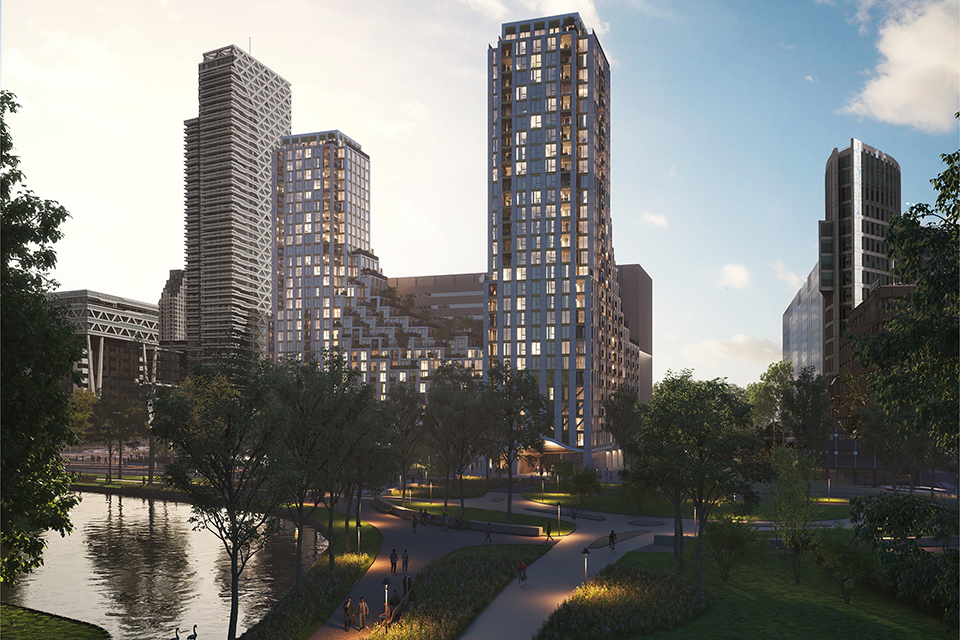
GRC façade elements with a Roman twist
Most of the aluminum cassette panels and flashings are pre-assembled in the factory of Timmerfabriek Frank van Roij. "Only the complicated flashings are installed on site," says Romme. The same applies to mbX's 2,100 GRC façade elements. "All the vertical Roman columns involve elements from mbX," explains director Bjorn van Overveld. "The same applies to the eaves between the columns. The elements are made of fiberglass-reinforced concrete, which allows them to be made very thin (3 cm)." All vertical elements were sandblasted in-house by mbX, with a cannelline shape (wave motion) reinforcing the verticality. "Because of the reference to Roman times, Norwegian marble was additionally used as an aggregate. In combination with the sun, a special brilliance and depth effect is created." Raw concrete was used for the horizontal band on and between the cannelures, ensuring a stable appearance and coloration. "For mounting on the HSB rear structure, a bed hook system is used, which we developed in close cooperation with Timmerfabriek Frank van Roij and Jordahl Gevelverankering. A specially developed membrane here ensures excellent wind and water sealing."
Careful alignment
To deliver quality facades, essentially three things must be coordinated, Van Kats concludes: (1) the detailing of the various disciplines, (2) the logistics and lead times of the prefabrication process, and (3) the dimensional tolerances of the various materials. "After all, wood has a different effect than set or extruded aluminum, glass and concrete. The trick is to find an optimum in this together and from an early stage, so that we can later deliver a beautiful building." Following the parties mentioned, the suppliers of the precast balconies, black fencing, rainwater drains, façade cleaning facilities and street lighting are also involved.
