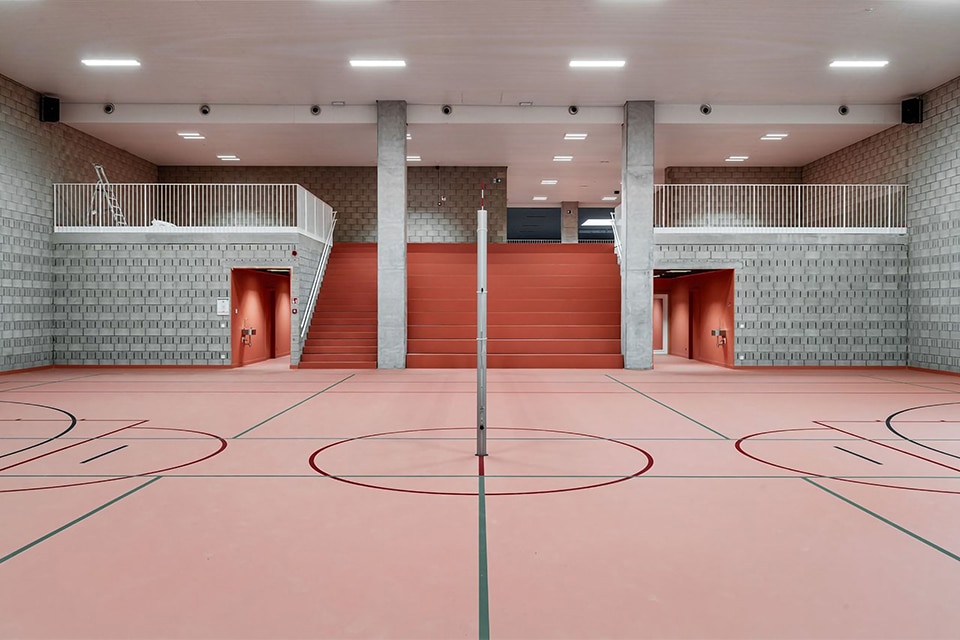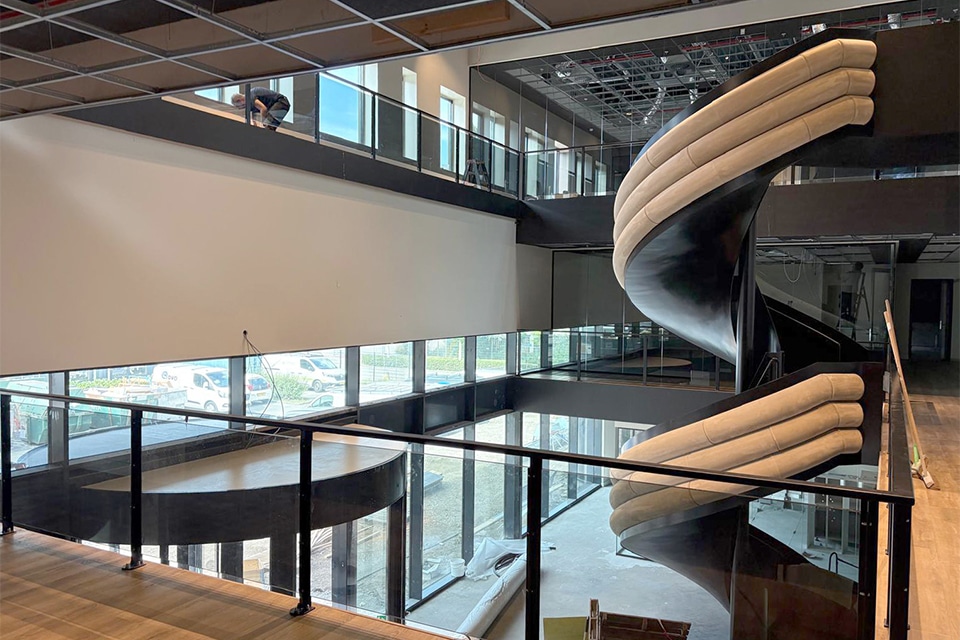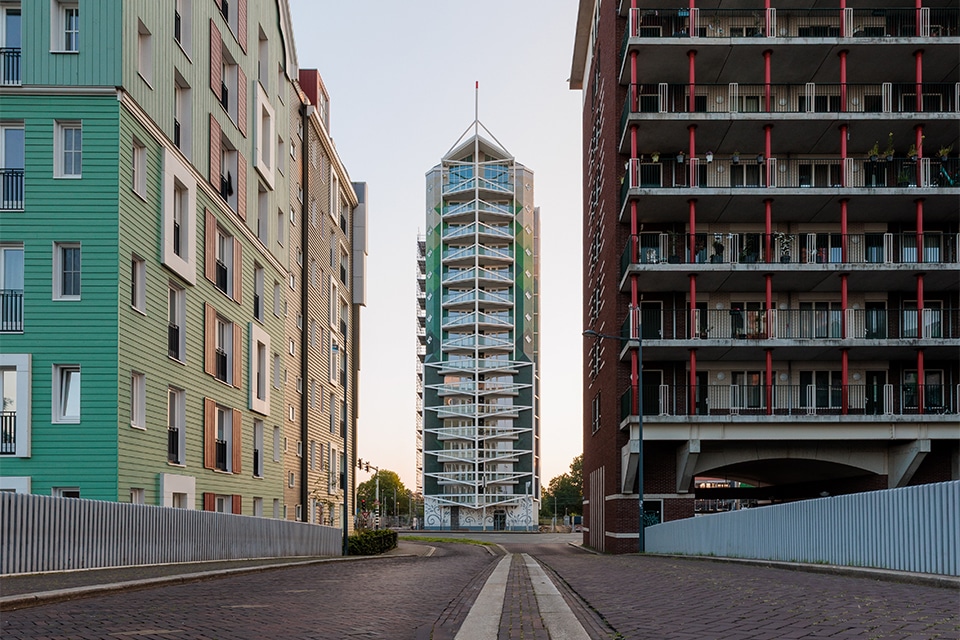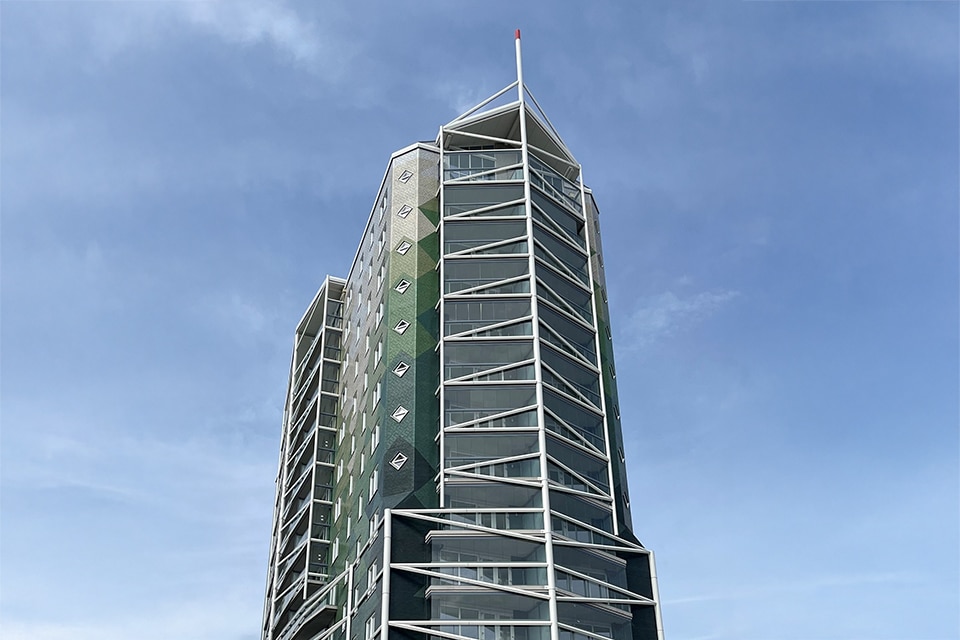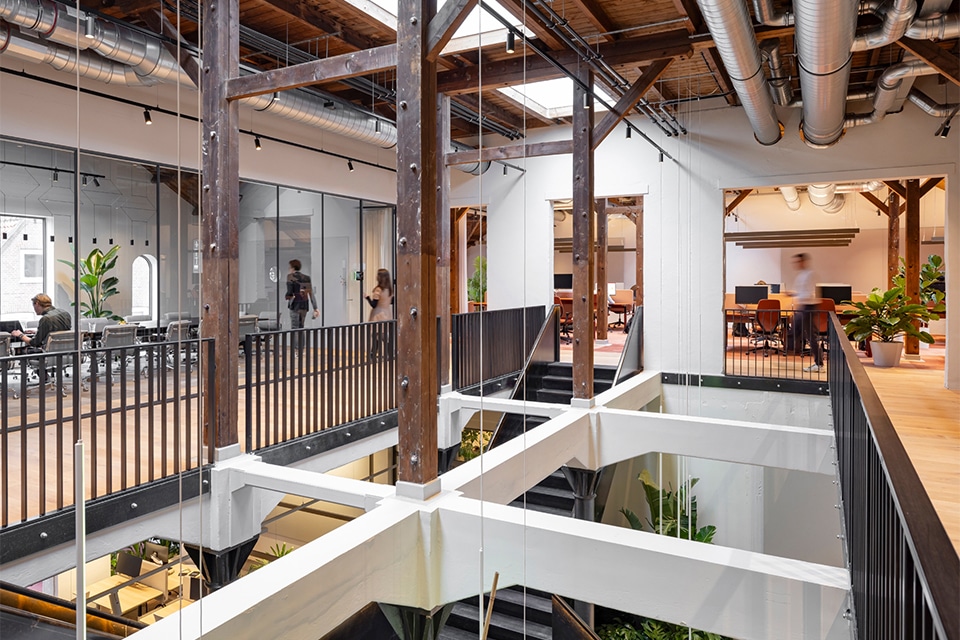
From old stable building to comfortable work environment
The former stables of the historic Amstel brewery are no longer toiled by horses, but by data scientists and AI consultants. Between the summer of 2024 and April 2025, the building on Amsterdam's Mauritskade was transformed from a stable building into a modern and comfortable working environment for consultancy firm Rewire. The climate systems and measurement and control technology of ImPro Techniek make an important contribution to this.
Commissioned by construction company Van Schaik, ImPro Techniek realized both the heating, cooling and ventilation in the former stable building. From design to realization and commissioning and with respect for the history of the building. The Utrecht-based project bureau for installation technology was also responsible for the measurement and control technology, in the form of temperature and CO2 sensors, drives and associated (communication) cabling. A central air handling unit in the basement provides ventilation for the offices, meeting rooms and landing areas, while a VRF system with three outdoor units (heat pumps), an extensive piping circuit and 24 indoor units provides the required heating and cooling.
Out of sight
"Because of the historical character, the air handling unit was not placed on the roof, but in the basement," says Baris Kocabiyik, project manager of electrical and measurement and control technology at ImPro Techniek. "And a smart solution was also found for the supply of fresh outside air and extraction of used inside air. At the request of up architecture, construction company Van Schaik has realized an architectural shaft below ground level, allowing us to blow in and out almost invisibly via a floor grille." Following the air handling units, the air handling unit heat pump and VRF outdoor units are also strategically placed. "They are neatly located next to the building, so the beautiful sight of the historic Amstel Stables is not affected and employees also do not experience any noise or vibration nuisance."
Precise tuning
Before work began, the former Amstel Brewery stables were completely gutted, Kocabiyik says. "Based on the architectural drawings by architect Anne Boonstra of up architecture, we made the design and working drawings for the new installations, determining the correct temperature ranges and flow rates for each room. At the start of the work, we also measured the fittings of the air treatment installation, so that everything fits to the millimeter. We closely matched our installations to cable ducts and ceiling heights, for example. We also explicitly took into account the user requirements." As an example, Kocabiyik mentions the acoustic flocked ceiling on the first floor, which required careful incorporation of the measurement and control cabling. For example, to avoid unevenness in the ceiling.
