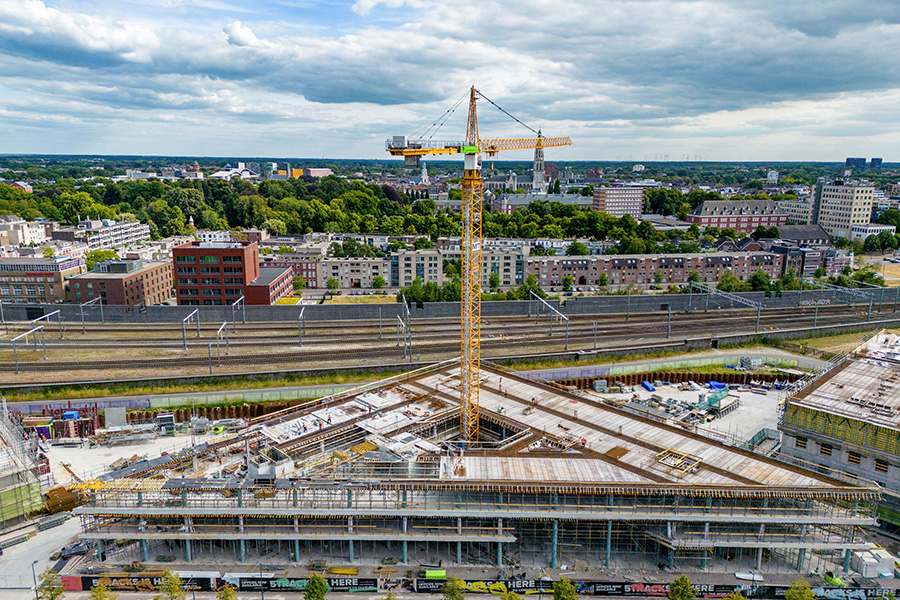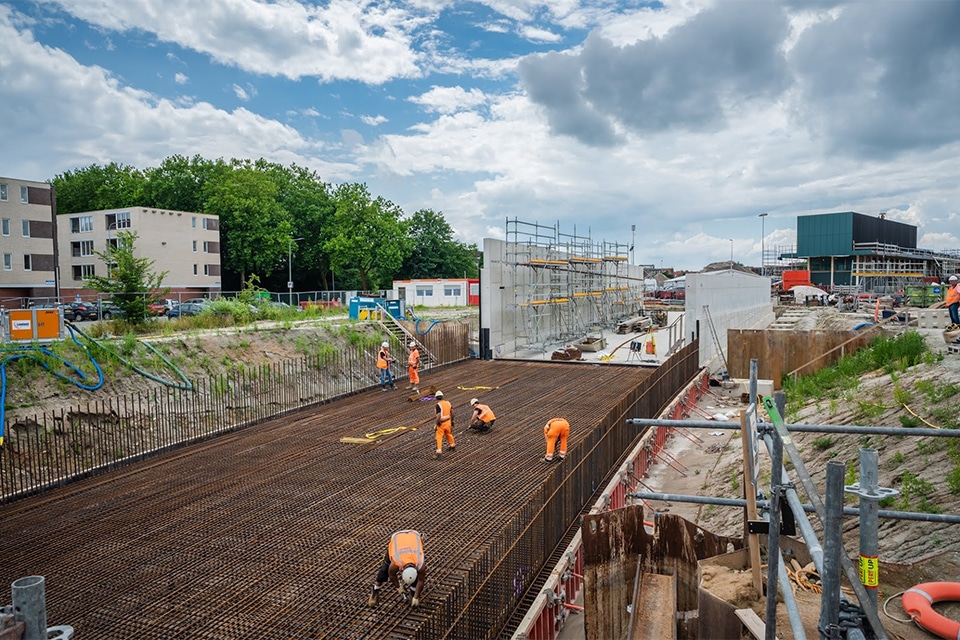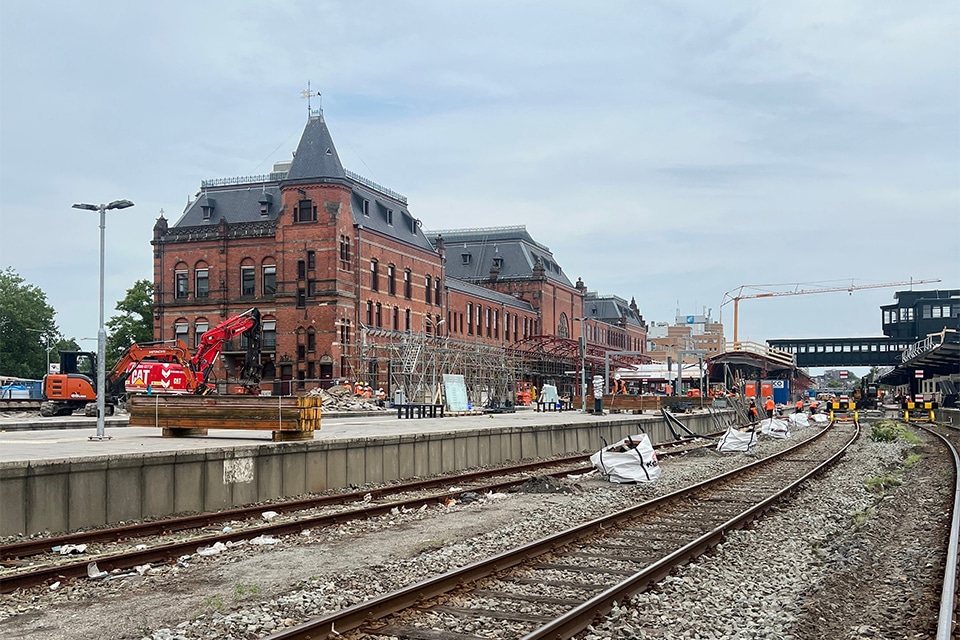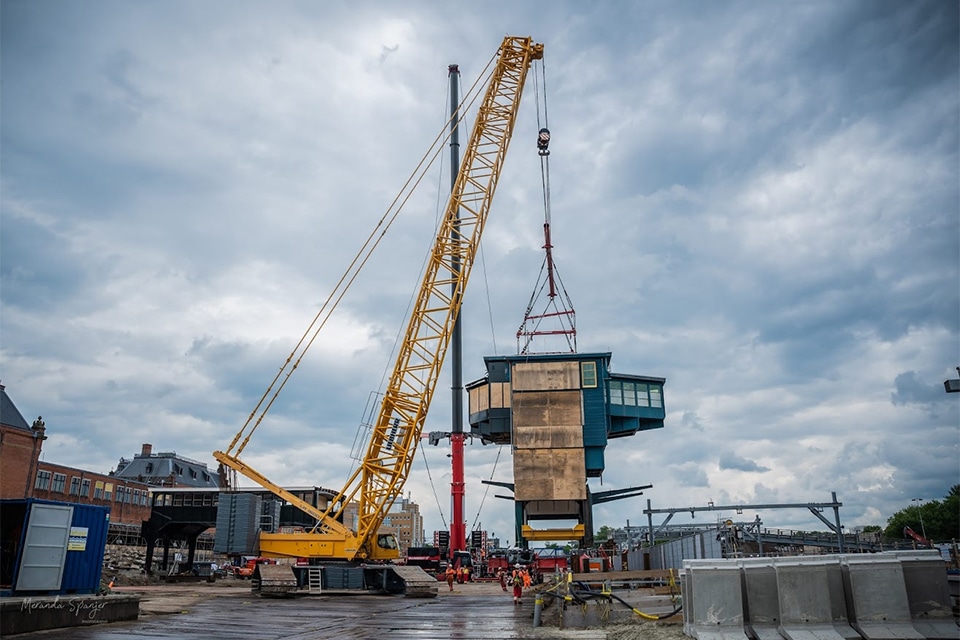
From raw infrastructure to sophisticated architecture
The renovation and expansion of Groningen station touches on many facets, ranging from raw infrastructure to sophisticated architecture. It is precisely the field in which Haskoning's Mobility Hubs department feels at home. The complex station renovation in Groningen was therefore tackled integrally by the Haskoning team.
Haskoning's Rail & Mobility Hubs department has some 200 specialists, ranging from structural engineers and rail experts to consultants in wayfinding, project management and installations. Their combined efforts focus mainly on complex station environments and mobility hubs where travelers can easily transfer between train, streetcar, bus and bicycle. “At Haskoning, we have all the disciplines on board to unite the world of infrastructure with that of utility construction. We can switch very quickly internally and speak each other's language,” says Wietse Kragting, structural engineer at Haskoning. “That is much more efficient than if you have to hook up all kinds of external parties in a design process.”
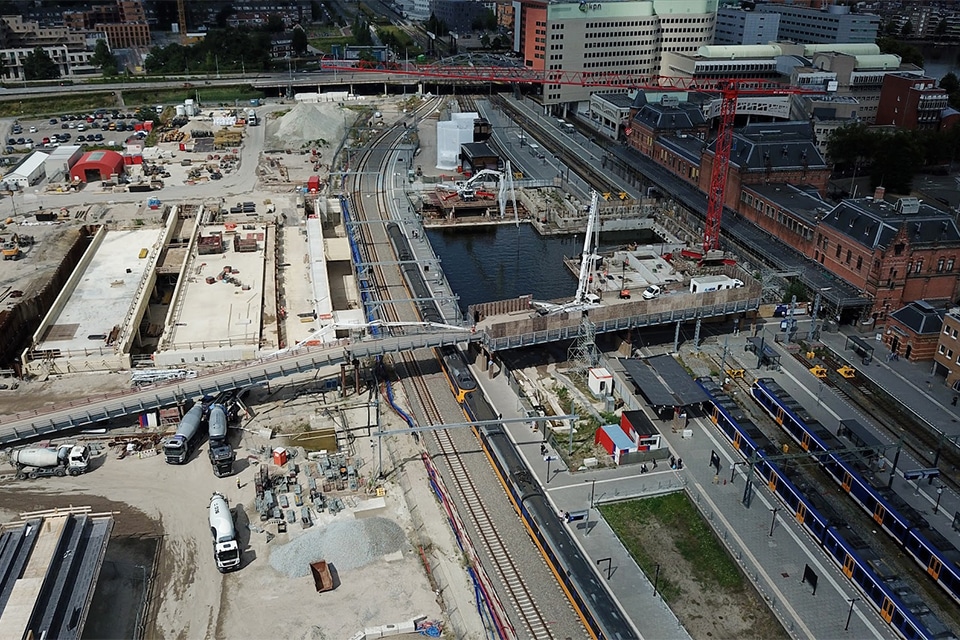
Highlights
A major technical highlight at Groningen station was the construction of deep building pits, up to 10 meters below ground level, with a heavy underwater concrete floor as a foundation. “These robust structures are similar to the construction of a tunnel or viaduct and form the foundation for the further development of the station,” says Tommy Erdtsieck, chief structural engineer at Haskoning. “Drying the construction pits was a crucial and exciting phase, as enormous forces were put on the walls.” Another highlight, according to Kragting, was the preservation and relocation of existing objects, such as the signal box and the passerelle. “Both historical elements had to remain, but make room for the new tunnel. Using a large crawler crane and extensive preparations, these structures were carefully disconnected and temporarily placed on a new foundation. For us as a project team, this was a rare moment of direct visibility of our work and rightfully a highlight after months of preparation.”
‘Standing our ground’
In addition to the technical challenges, collaboration with architect Koen van Velsen played a major role. “The station and its surroundings had to connect not only functionally but also aesthetically to the existing historic station building,” says Erdtsieck. “Close coordination was essential here: structural safety was never to be compromised, but at the same time the architectural vision had to be preserved. Thanks to the broad expertise within Haskoning we were able to switch smoothly between all the disciplines and at times we really stood our ground. Not everything is possible. We are a suitable partner to provide good advice on this and to hold discussions with both the contractor and the architect.”
The result is a station environment where history and innovation come together. While the traveler benefits from an orderly and attractive hub, this project primarily demonstrates the power of integrated design: from raw infrastructure to sophisticated architecture, from underground construction pit to visible platform cover.
