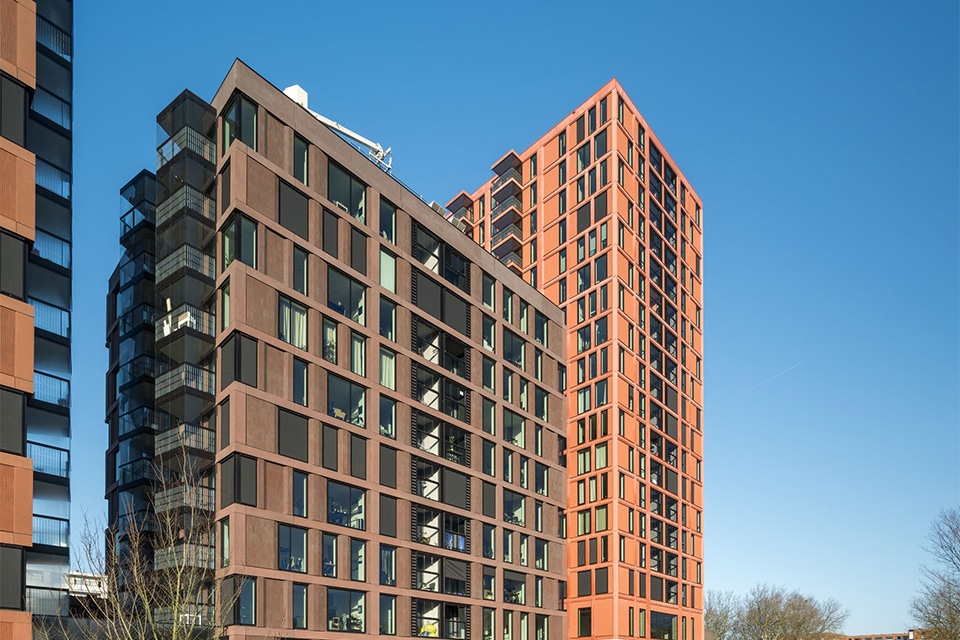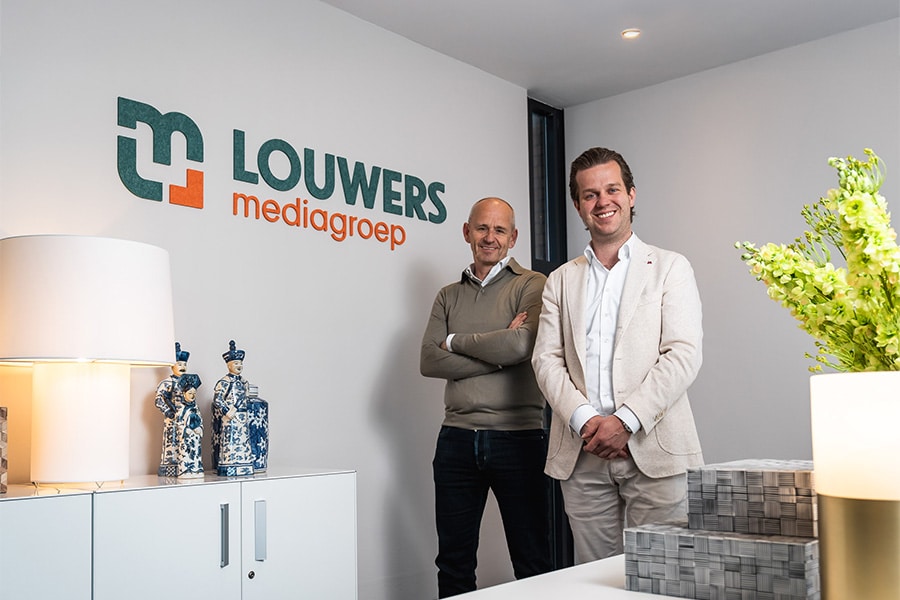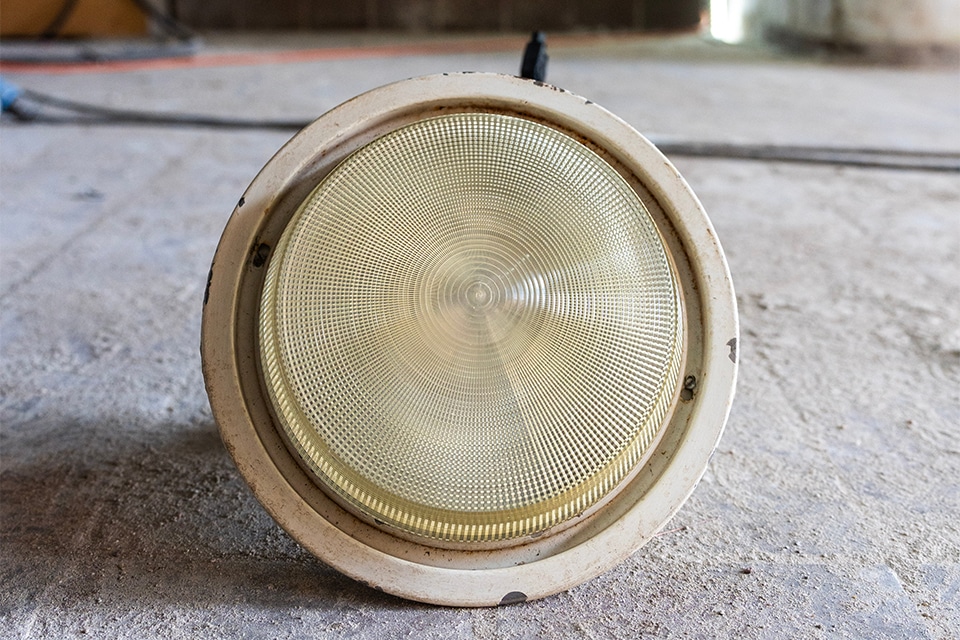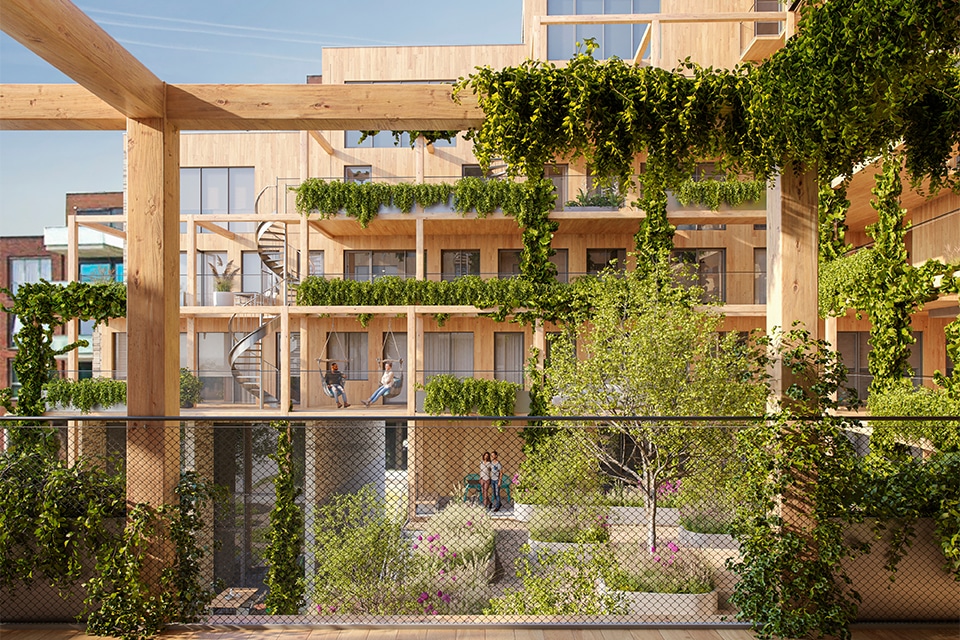
EMA, Amsterdam | Mega achievement of construction partners:
New office building for European organization delivered within deadline
Last November 15, the new headquarters of the European Medicines Agency (EMA) in Amsterdam was completed. Bouwcombinatie EMA, a collaboration between construction companies Dura Vermeer and Heijmans, was responsible for the design and realization of the office building, which is owned by the Rijksvastgoedbedrijf. They will also be responsible for maintaining the building for another 20 years. Together with the many subcontractors and suppliers, they realized a daring feat, unprecedented in the Netherlands.

A render of the EMA's new office building.
The European Medicines Agency (EMA), established in 1995, is responsible for the scientific evaluation of medicines for humans and animals and also monitors their quality. Until recently, the organization was based in London, but the departure of the United Kingdom from the European Union forced it to look for a new location. On the sidelines of a European Union Council meeting in November 2017, it was decided that the EMA would move to Amsterdam in 2019. Before that, the central government had made a promise that the new office would be ready by Nov. 15, 2019. Since March 2019, the organization has been housed in the Spark building in Sloterdijk, and during the Christmas period the move to the new building is planned. From January 2020, the organization will then be fully operational at the new location.

The EMA's new building includes spacious workspaces for all employees.
High-rise buildings along the A10
The EMA's new office on the Zuidas, owned by the national real estate company, is more than 80 meters high and covers an area of about 40,000 m² with space for 1,300 workstations and seven large meeting rooms spread over 19 floors. "The preliminary design was created by architect Fokke van Dijk of the State Property Agency and relies on a relatively clean and businesslike design. This design had already been worked out in advance as part of the bid book to the EU to show how EMA would be housed, should the Netherlands be chosen as its new home base," states Petra Lutke Schipholt of the Government Property Agency. "In March 2018, we signed a contract with Dura Vermeer, which together with Heijmans under the name Bouwcombinatie EMA became responsible for the structural realization and installation facilities as well as for a maintenance period of 20 years."

OKRA Landscape Architects designed a lush landscape ribbon with organic forms from the street level to the top of the building.
Quality, safety and construction time are crucial
Building consortium EMA worked with MVSA Architects, OKRA Landscape Architects, Fokkema & Partners Architects, Van Rossum Raadgevende Ingenieurs BV, DWA, DGMR, SDR Elektrotechniek and Van Dorp, among others. The first pile was driven in May 2018 and from then on everything had to be realized at a lightning pace. After all, the building had to be delivered just 1.5 years later, whereas such projects usually take 3 to 3.5 years. So the team pulled out all the stops to make good on that promise.
"To be able to start realization quickly, we divided the preliminary design into logical building parts, such as core, facade and finishing/furnishing. This way, the further design of the different parts was intertwined and the piles could already be drilled, while other parts still needed final design. We also used construction techniques that allowed us to save a lot of time, such as sliding formwork for the realization of the concrete core and prefabricated elements, such as pipes, raised floors and facade panels," explains Frans Rombouts of Bouwcombinatie EMA. "Thanks to the sliding formwork, the concrete core of the office could be built in more than 5 weeks and thus the highest point was reached in mid-September 2018. From October, the integration of the steel structure began, after which the facade panels were assembled in early 2019. Once a floor was closed, finishing work on it began." Lutke Schipholt adds "Perhaps equally important to the successful progress of this project were the team spirit, the trust between the partners and the sharp focus of all parties involved on that one goal: delivery on November 15, 2019. Our good cooperation contributed to the smooth construction."
Sustainability
The new headquarters of the EMA is not only a functional building, but also characterized by environmental friendliness and sustainability. While the design of the building itself is relatively sleek and business-like, OKRA Landscape Architects designed a lush landscape ribbon with organic forms from street level to the top of the building. It begins at the entrance plaza and continues through the roof garden and coffee lounge, reaching the top of the building through a 60-meter-high green wall in the atrium. This office will also receive a BREEAM 'Excellent' certificate. Other features chosen include various sustainable materials, district heating, light sensors, individual heat and cold control and a 200 cubic ton for rainwater recovery.



