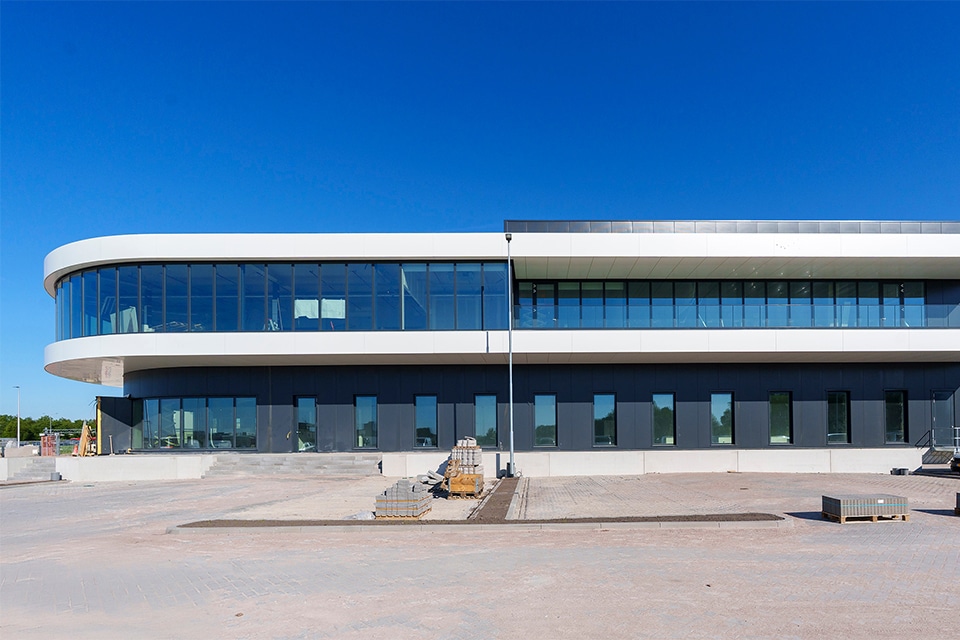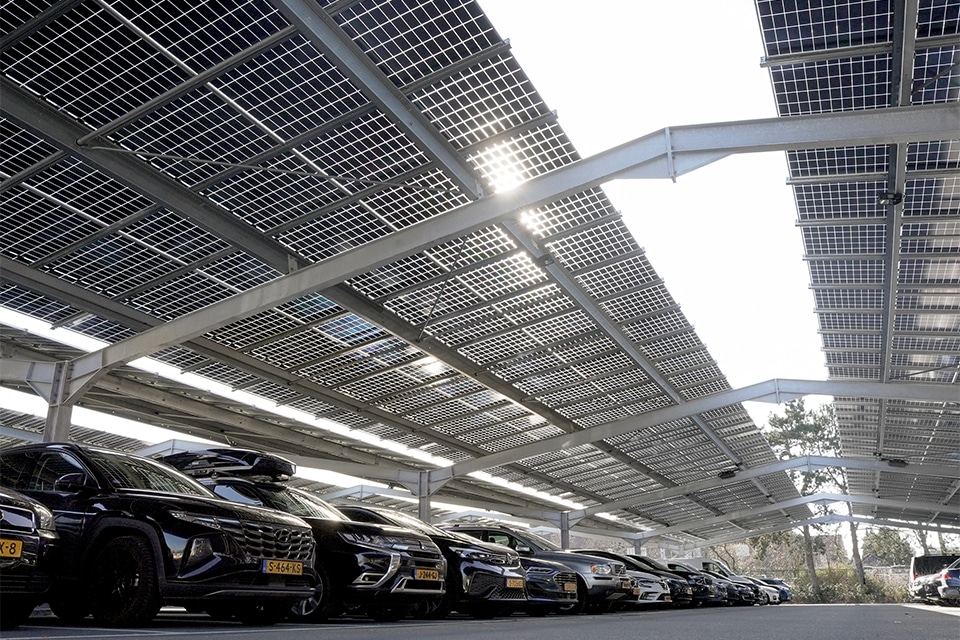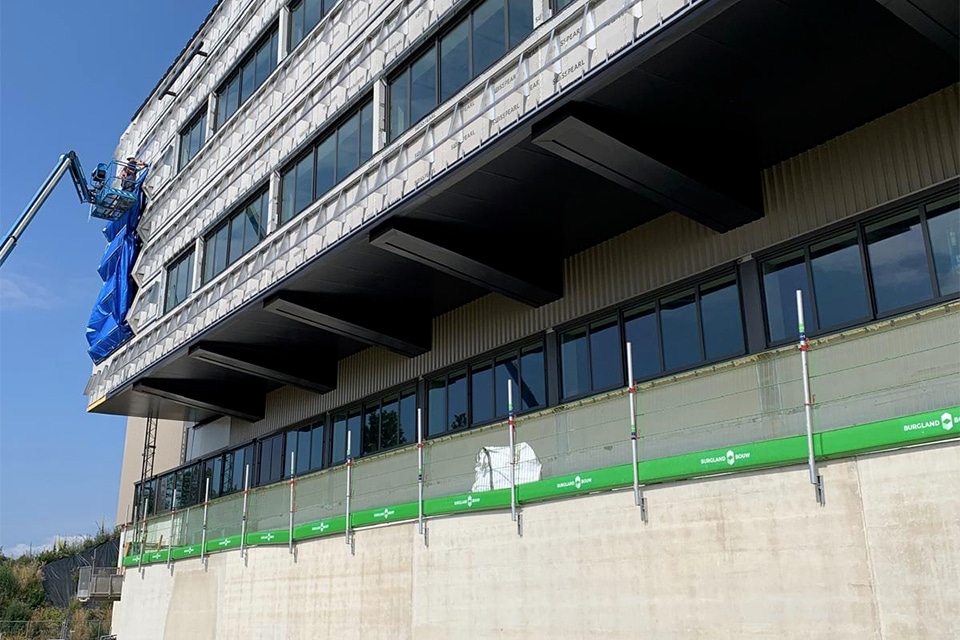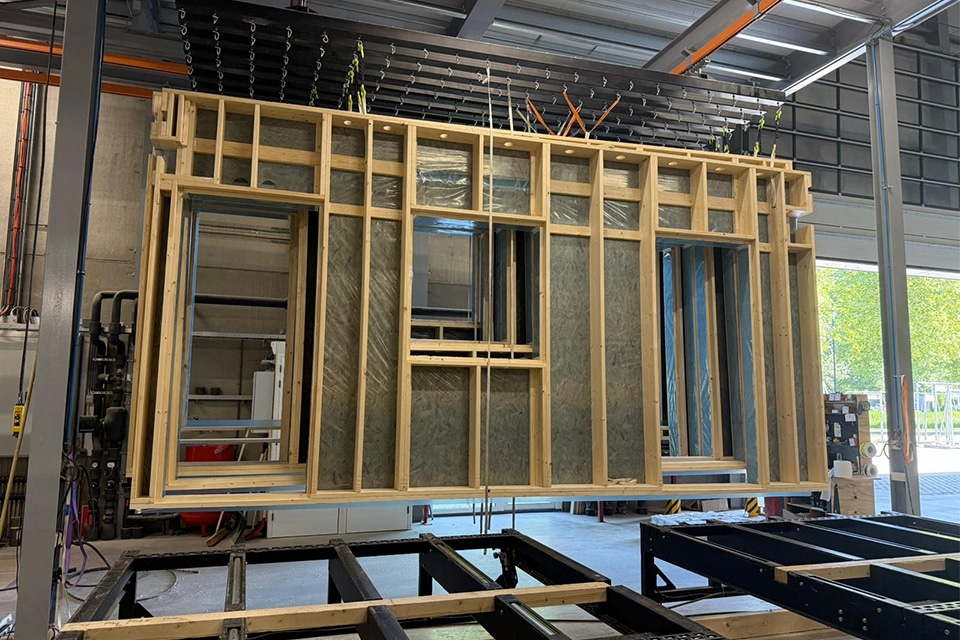
Parking garage Garenmarkt | Leiden city center must become more attractive
High quality character parking Yarn Market
The parking garage under Leiden's Garenmarkt will open for use in early 2020. The city will then have 425 parking spaces, following the completion of the 525-space parking garage under the Lammermarkt three years ago. Both garages should make the Leiden city center more accessible for visitors and provide sufficient parking. The people living in the vicinity of the Garenmarkt will benefit from the car-free square.
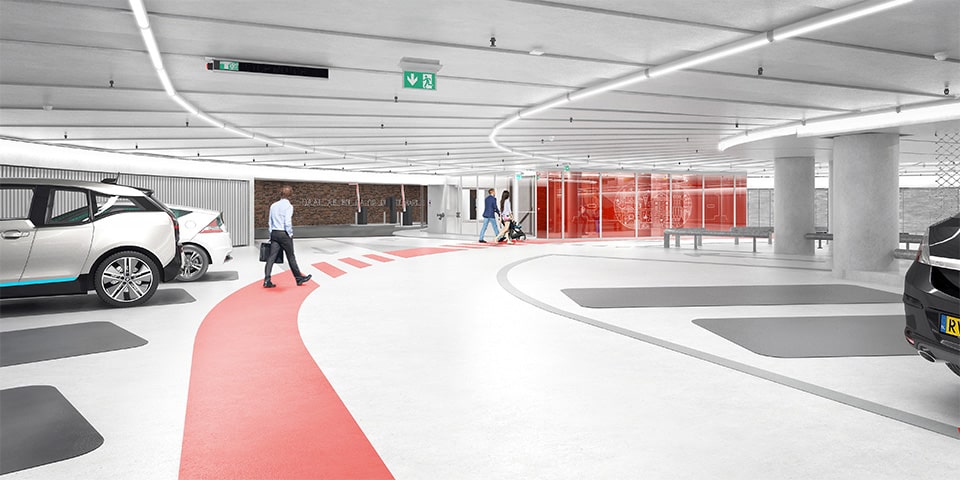
Artist impression of the high-end character of parking garage Garenmarkt. (Image: Studio VVKH)
Parking garage Garenmarkt is located on the south side of the city center in line with the southern approach route Lammenschansweg. The entrance to the garage is on Korevaarstraat; on the corner of the adjacent square is the entrance pavilion for pedestrians. ''Both new parking garages should make the city center even more attractive, because we would like to attract more visitors to the city center,'' said Mandy von Eckardstein, project manager at the Leiden City Council. ''The two high-quality garages are a boost for the city center. We don't have so many squares where you can make such a garage. The Lammermarkt and Garenmarkt were the most promising locations. Both squares were already parking lots, but had a messy layout."
Oval-shaped garage
After the Lammermarkt garage was commissioned, construction of the five-story garage under the Garenmarkt began in May 2017, immediately after the Leiden Marathon. The tender issued by the municipality for this purpose was won by the Dura Vermeer - BESIX construction combination, which had also realized the Lammermarkt garage. "We initially assumed a round garage, but it would be very close to the existing buildings," says Wiedse Louwerse on behalf of the building consortium. "That's how we ended up with the oval-shaped garage designed by Studio VVKH. That shape, similar to a skating rink, offers optimal use of the parking spaces and good routing. To minimize the inconvenience to the surrounding area, construction techniques that cause less disturbance were chosen."
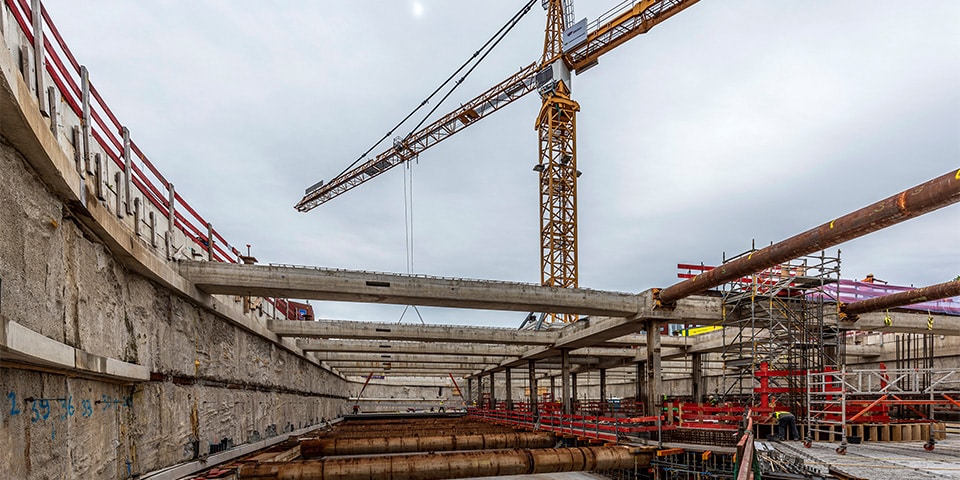
The concrete and steel outrigger frame. (Image: Buro JP)
The structural shell was constructed with diaphragm wall panels to a depth of almost 25 meters. No outrigger frames were needed for the circular sections, but they were needed for the straight section. A concrete strut frame was installed at ground level for this purpose, which also forms the final roof structure. Because no temporary structure was used, construction time was saved. Under this concrete structure, a uniform steel outrigger frame was suspended. Louwerse: "When the excavation had progressed halfway, we lowered the steel framework and connected it to the diaphragm walls. Then the construction pit could be excavated to over 18 meters." The excavated soil was removed via a pipe system to outside Leiden, which significantly reduced truck traffic.
Critical phase
At the bottom of the construction pit, 369 Jetmix anchors were installed to a depth of approximately 55 meters, to which the floor, which was then poured with underwater concrete, was attached. Louwerse: "At the round part of the outer wall, a seam appeared due to shrinkage of the concrete. Just below that seam, a steel pipe had already been installed all around through which salt water with a temperature of -38 degrees was pumped around. Thus, the seam froze shut and the construction pit could be pumped out without affecting the groundwater level in the historic center. This was a critical phase, but it went satisfactorily. Then the final floor was poured that connected to the diaphragm walls and the floors were built with precast concrete slabs." Immediately after this structural phase, the finishing work started for each floor, which determines the final character."
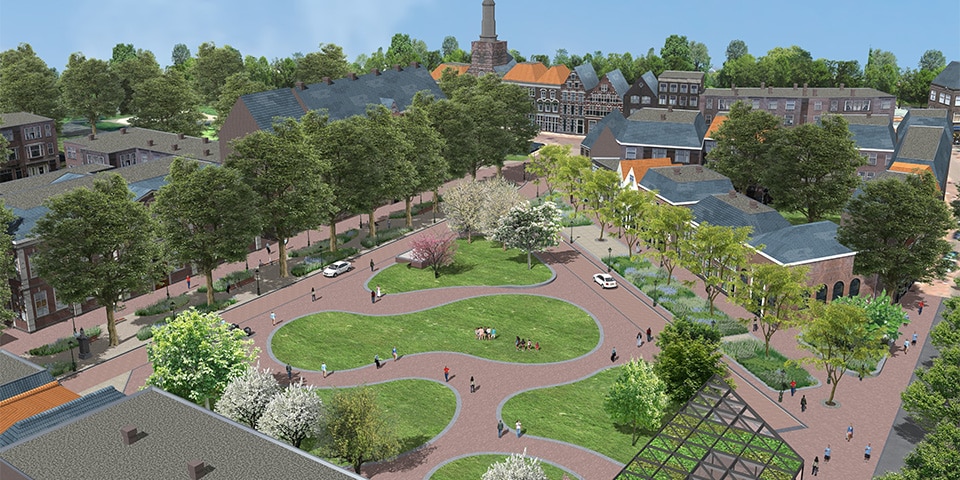
Final image of the Yarn Market. (Image: Studio VVKH)
According to Von Eckardstein, the garage derives its high-quality character from the large column-free space, the angled parking bays, the lack of cross traffic, the use of high-quality materials, adequate lighting, the concealed piping and an efficient referral system.
Beautiful square with more residential enjoyment
The renewed square is suitable for events, for example, the traditional Oct. 3 tattoo can be held here again. Von Eckardstein: "It was a great desire of the neighborhood to give the square a green design. The construction of the parking garage took 2.5 years, which is intense, and then good communication with residents and business owners is important.
Those were notified weekly of what to expect in terms of work and inconvenience. We remained in constant dialogue. The facades of the surrounding buildings were monitored with, among other things, a 'total station', a surveying device for automatic monitoring. That all went very well. We will soon be able to give the neighborhood back a beautiful square and more residential enjoyment."
