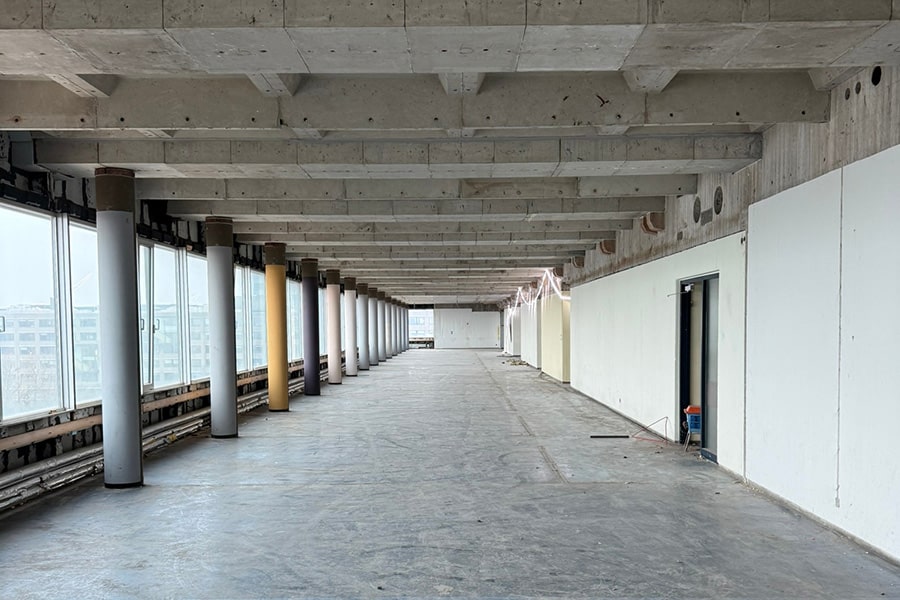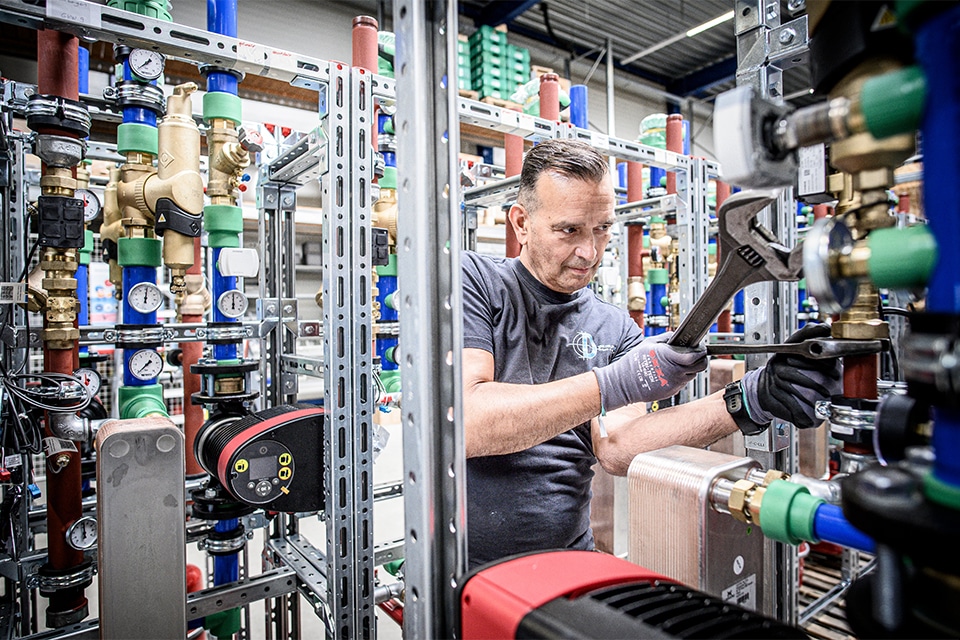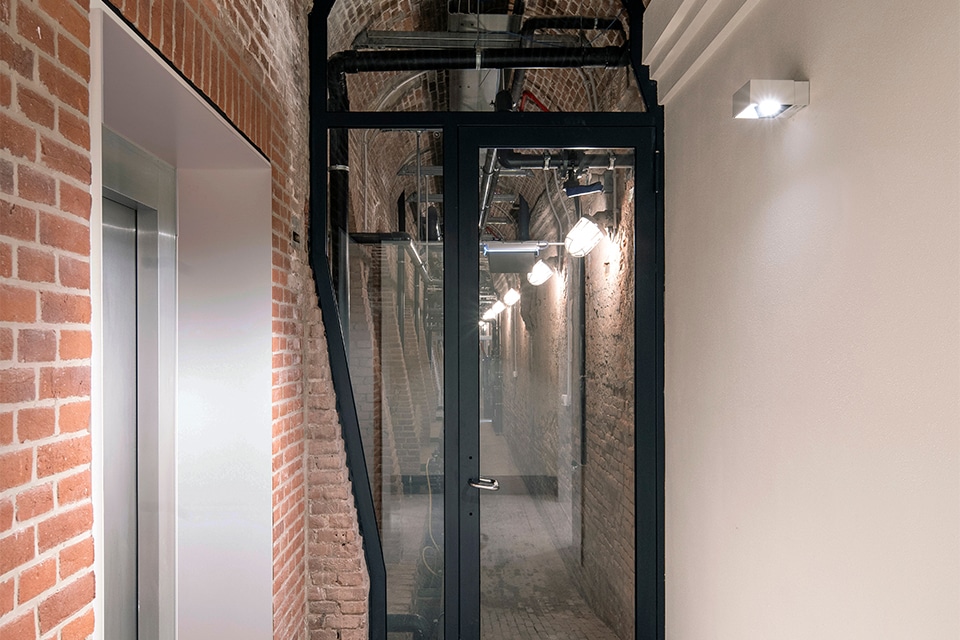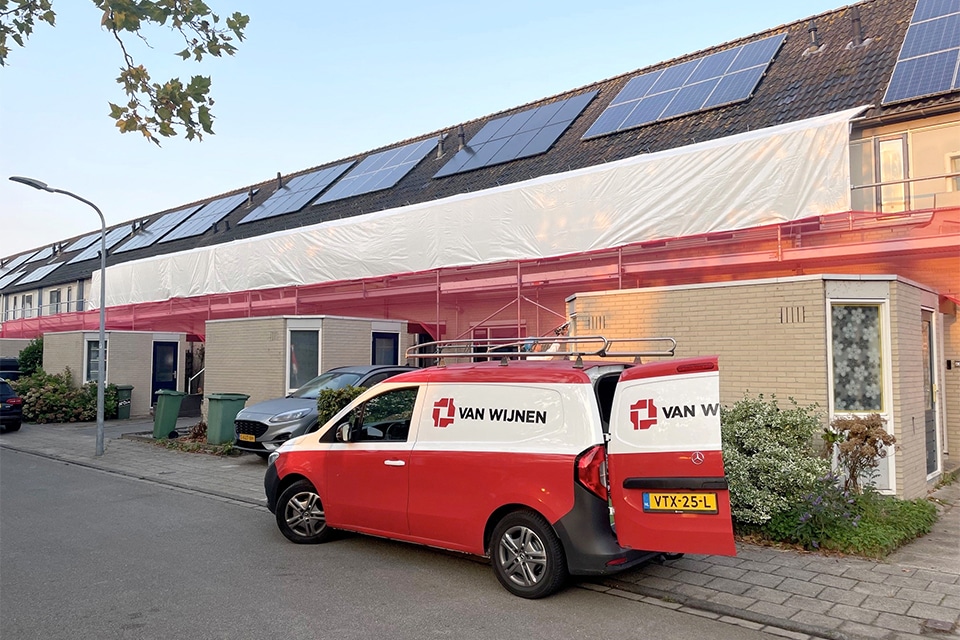
Y-Point Amsterdam: modern offices in 100-year-old warehouse
A warehouse dating from 1913 in the Old Houthavens in Amsterdam had previously been converted into an office building. However, that no longer met contemporary requirements. Under the name Y-Point, the building has now been transformed into a contemporary office complex.
Text | Jac Buchholz Image | René de Wit
The main contractor on that project was Dura Vermeer. Project Manager Cock Geerlings explains that from the very beginning, the effort was made to modernize the building, a municipal monument, while still allowing it to retain its former charm. "From the start, there was an eye for quality. The building has been completely redeveloped. It is more accessible, more transparent and offers modern comforts."
More transparency
Inside, he says, much has changed. The structure of the warehouse has been brought back and more transparency has been introduced. Lines of sight from left to right and front to back make the building "open. "A warehouse is actually a long corridor with spaces to the left and right. That was no longer present after the previous transformation to office building with its rooms and now it is. We gutted the building and cleaned the monumental stairwells. Main interventions were raising the ceilings, or actually omitting them, and creating meter-wide passages that make the building much more open. That did result in the need to strengthen the structure - an additional steel structure and carbon reinforcement were added." The interior interventions, he says, further provided the opportunity to incorporate the installations as high as possible under the floors. Those installations are tailored to what can be expected of a modern office building.

Major change on the exterior is that the bay windows have been retained, but are now square instead of round and almost all glass.
Precision work
Major change on the exterior is that the bay windows have been retained, but are now square instead of round and almost all glass. According to Geerlings, the expectation was that the balconies would have free height so they could be brought up to the existing finish level. However, that was not the case. He notes that measuring the bay windows was precision work. "There were a lot of deviations/many different dimensions. We were able to bring that down to six different sizes." The window frames in the most authentic facade, at the rear, were in the worst condition, says Geerlings. "We replaced those integrally, though in keeping with the former look." And then there was the logistical aspect, the supply of materials and products. Geerlings laughs: "In Amsterdam always a challenge. Here too. But we came to an excellent solution: transportation by boat across the IJ River. The material was unloaded in a small harbor near Y-Point. That solution gave the possibility of sometimes preparing certain things on the boat." Construction is now complete, he says, and it is waiting for the first users. "They will find themselves in a special environment: a future-proof office building with partly a 100-year-old look."




