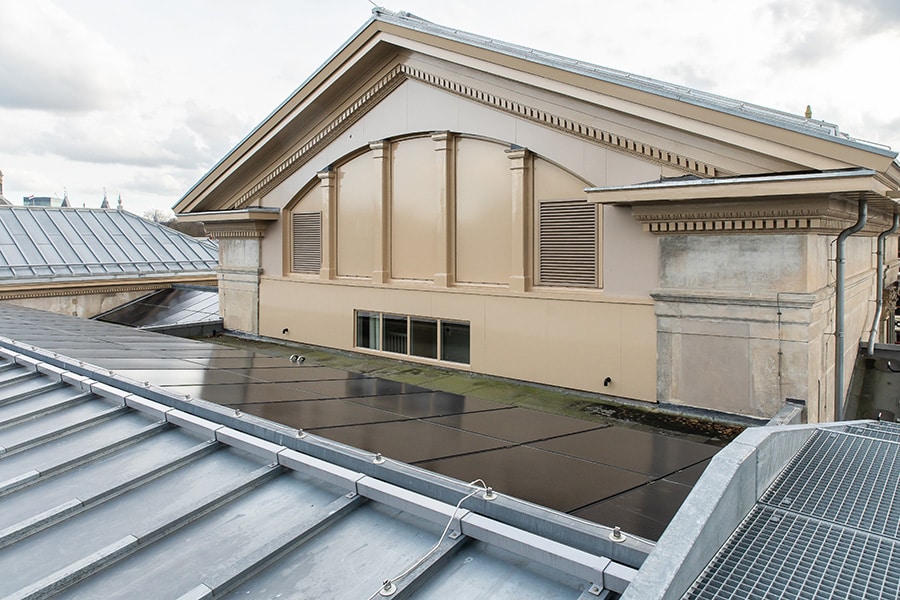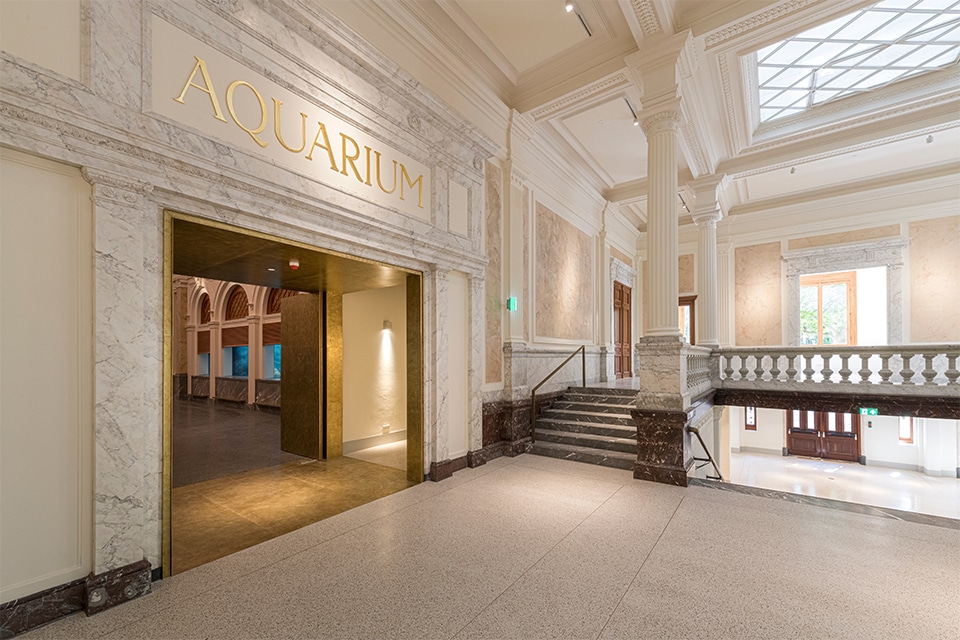
New building Hermann Wesselink College meets latest guidelines
The new Hermann Wesselink College in Amstelveen, a Christian school for bilingual vwo (gymnasium and atheneum), havo and vmbo-t, is under construction and will open its doors at the end of this year. The new building will rise right next to the existing and 40-year-old school, which no longer meets the requirements for modern education. Moreover, the climate systems have been causing problems for years. With the new building, the Hermann Wesselink College's housing will once again be as modern as its education. The building will operate completely gas-free and at least meet Frisse Scholen class B. On parts, it will even achieve class A.
Text | Lieke van Zuilekom Image | Hollander Techniek
Commissioned by contractor SMT Bouw & Vastgoed, Hollander Techniek is responsible for the design and realization of all electrical and mechanical installations in the new building. From the climate systems to the light and power systems, (fire) security systems and access control systems and including associated measurement and control techniques. "The Hermann Wesselink College will have one generating plant for heat and cold," says Arjen Velthuis, Lead Engineer at Hollander Techniek. "An all-air system was chosen, which will heat, cool and ventilate the educational spaces, offices and general areas. On the roof will be air/water heat pumps. The required electricity will be generated with PV panels, allowing the heat/cold plant to operate standalone (i.e. without a gas connection). Variable volume valves in combination with temperature control per room have been chosen as the delivery system. In the teaching rooms there will be semicircular, textile air distribution tubes (airsocks), while in the offices air diffusers will be installed in the ceilings."
One control system for climate, shading and lighting
"The indoor climate is automatically controlled per room, based on air quality (CO2) and temperature," says Johan Gulink, Senior Project Manager at Hollander Techniek. "The measurement and control technology also controls the exterior blinds, so temperature control and regulation of light go hand-in-hand. LED lighting with daylight and presence sensors is installed throughout the building. Via a control panel on the wall, teaching staff can individually influence climate, lighting and shading."
100% fresh outside air
"During the design phase, we paid attention to five requirements in the areas of energy, air quality, temperature, light and noise. For example, Fresh Schools Class B requires a high ventilation capacity of at least 8.5 dm³/s (30.6 m³/hr) per person," Velthuis emphasizes. "That results in hefty air ducts, which must be fitted above the ceilings. The installation fully complies with the corona guidelines that are now known. For example, with regard to separate airflows. Even though the plant has a recirculation option, fresh outside air is blown in during operating hours 100% to prevent (possible) contamination via aerosols. Moreover, during commissioning we can choose not to control air quality during class hours, but to run the ventilation system at full power. We are closely following the insights in this area."




