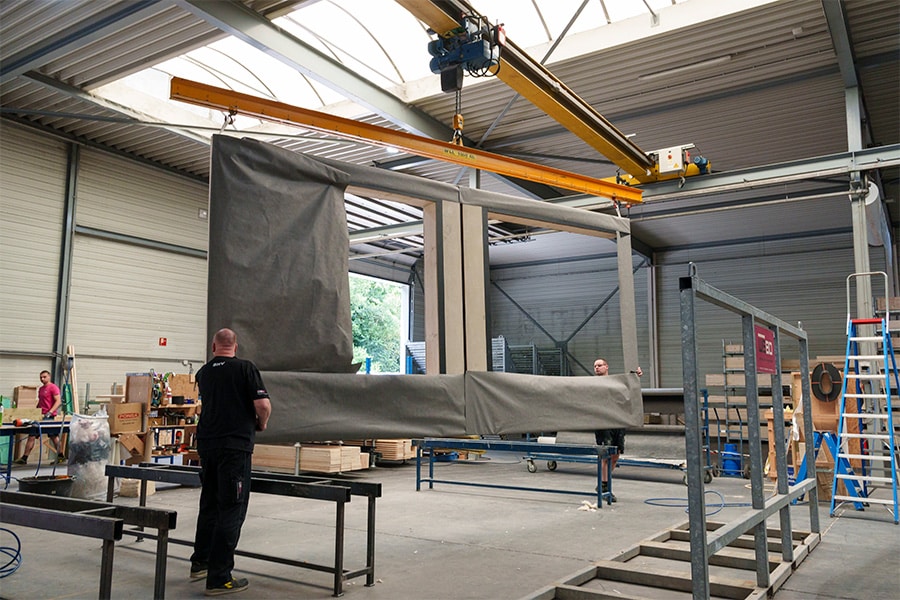
735(!) Additional housing units for TU/e students
The 'technological hotspot' will be a more open and lively environment where students, researchers and entrepreneurs are welcome. A place to live, study, work, network and relax. And a place where just under one thousand more students can be housed.

The TU/e campus already forms the largest building complex within the Eindhoven ring road. With the arrival of the Luna and Aurora residential towers, the campus offers even more attractive living spaces for students and employees.
First partial completion scheduled for start of 2023-2024 college year
Construction company Heijmans, together with Woonbedrijf and the Amsterdam-based architectural firm VenhoevenCS, has won the tender for the construction and management of the 735 new student housing units on the TU/e campus. The first partial delivery of the construction is planned for the start of the 2023-2024 academic year.

Housing divided between high-rise and low-rise buildings
Over the next few years, two residential towers with 653 student housing units will be built with low-rise buildings with another 82 student housing units in between. The 29,000 m2 GFA complex will be built on the site where the Pavilion stood, the former home of the Industrial Engineering & Innovation Sciences faculty. The low-rise will consist of two floors, each with its own kitchen, bathroom and roof terrace.

Design based on Olympic village
The design is based on the Olympic village from the 1972 Munich Games. The low-rise section is to become the "social heart" of the housing complex, including a thrift store, a creative space and other areas that will be filled in in consultation with students.

9 building lots left empty on purpose
Nine building lots have also been left empty in the student village. To involve students as much as possible, the project team plans to work with the university to establish what is known as an "Honour Track" to allow talented students to co-design and build on these lots. The architect, contractor and housing corporation will participate in this process as mentors.

Three connecting discs
In terms of shape and architecture, the new high-rise buildings are designed in such a way that they fit in with the other campus buildings. Also, a veranda platform provides a smooth transition between the green, surrounding park on the one hand and the three buildings with their dynamic facades on the other. Informal encounters are central to the buildings. This is addressed by providing the student residences with a kitchen window overlooking the middle zone of the high-rise, a vertical street. Extra-high ceilings, plenty of daylight and communal spaces should also encourage communal activities.
At the time of publication, project office Velox is contributing to this leading housing project with the knowledge and skills of an Engineer. Would you like to do the same? Then go to velox.co.uk




