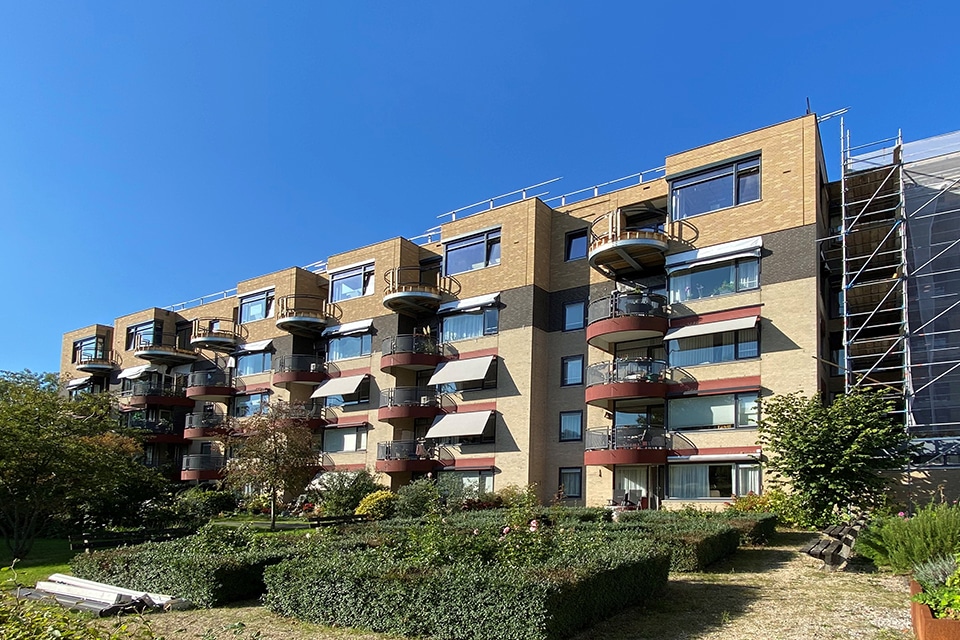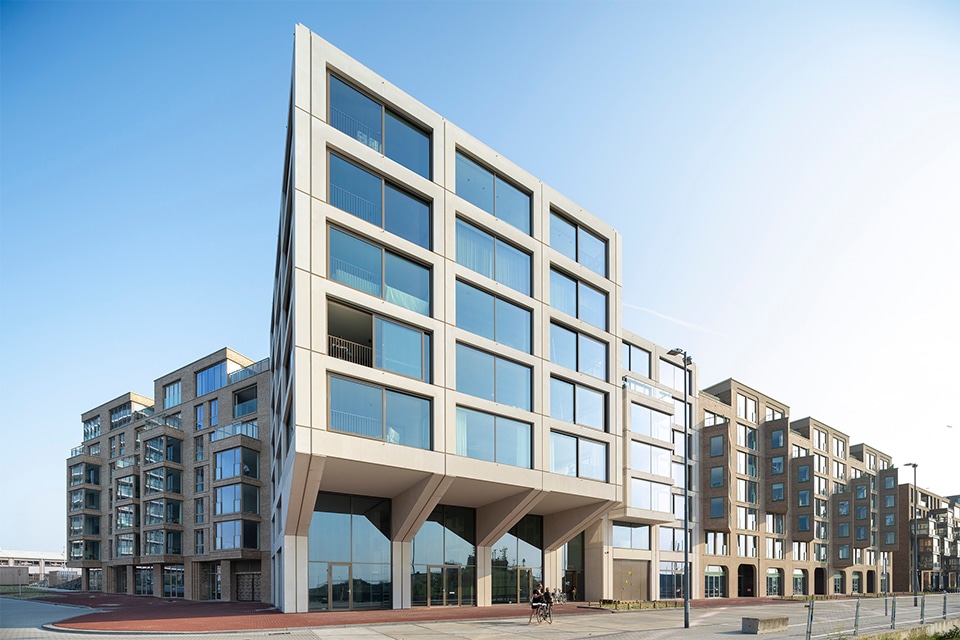
Renewed Sligro Food Group headquarters:
From old and familiar to ultramodern and sustainable
At Corridor 11 in Veghel, a gem of a building has been standing since September 2019. It is the renovated headquarters of Sligro Food Group, market leader in the Netherlands in food service wholesale. The ultra-modern, future-proof and highly sustainable accommodation houses around 650 workstations and is the result of an intensive renovation carried out in a time frame of just 12 months. Tony Eckhardt (Manager Construction & Technology within Sligro Food Group) and Tommy van Melis (project leader on behalf of main contractor Cornelissen aannemingsbedrijf) look back on the joint achievement.

The fresh-air supply is 35 m³ per employee. This is well above the Building Code standards (25 m³). Four large air handling units can supply a total of 56,000 m³ of air per hour. Thus, the air quality is above average everywhere (Image: Photos by Sander).
Underlying every construction project is a need. In the case of Sligro's 16,700-square-meter headquarters, it was no different. "Our old accommodation was quite dated," says Eckhardt. "Furthermore, due to the lack of an air treatment system, the indoor climate was poor and the building was characterized by cramped workplaces and a closed structure. With the aim of creating a modern, comfortable and attractive workplace for our people, we were looking from the Building & Technology department for parties for whom working in a construction team is second nature and who could offer solid added value around the metamorphosis. With Cornelissen aannemingsbedrijf from Zeeland, Jacobs Elektro Group from Breda and Warmtebouw from Utrecht we finally found them."

The interior of the renovated headquarters. (Image: Photos by Sander)
Tackling clashes
After formation, the construction team first began 3D surveying and engineering the building. In the process, no fewer than 1,100 potential clashes were tackled, a score that contributed in large part to the mere nine-month completion of the Claessens Erdmann-designed building. "After a temporary workplace had been arranged for the staff in a nearby office building, we began demolition of the interior and asbestos remediation of part of the roof in August 2018," says Van Melis on behalf of the structural general contractor, who also provided process management, planning and BIM coordination during the project, among other things. "In the process, the entire building was upended. Only the exterior walls, floor and steel structure were retained. In December, we started rebuilding the interior. This involved looking closely at the interior of ZiN, Sligro's own inspiration lab. The atmosphere there has been carried through into the new main building."

Roof demolition.
Promotion
Spacious, light, transparent and atmospheric. But also inviting to interaction and equipped with a variety of technical gadgets and facilities. The renovated main Sligro building not only provides a great working environment for its users, it also offers a warm and future-proof welcome towards the future. In addition to some 650 flexible work and meeting spaces, the building includes an attractive company restaurant (1,200 m²), the Cantina. Another eye-catcher is the centrally located inner garden cum patio, which is a great place to be especially in the summer. Last but not least, the new building is extremely sustainable to the full extent. "For example, we now have a completely gas-free building, within which we make use of heat pumps," says Eckhardt. "In addition, the roof is equipped with solar panels and you only see LED lighting here. Consequently, the building has been promoted from energy label D to A. A wonderful icing on the cake."

Before construction could begin, three months were spent on asbestos removal and demolition. Actual construction then took another nine months, an extremely short time for such a major renovation.




