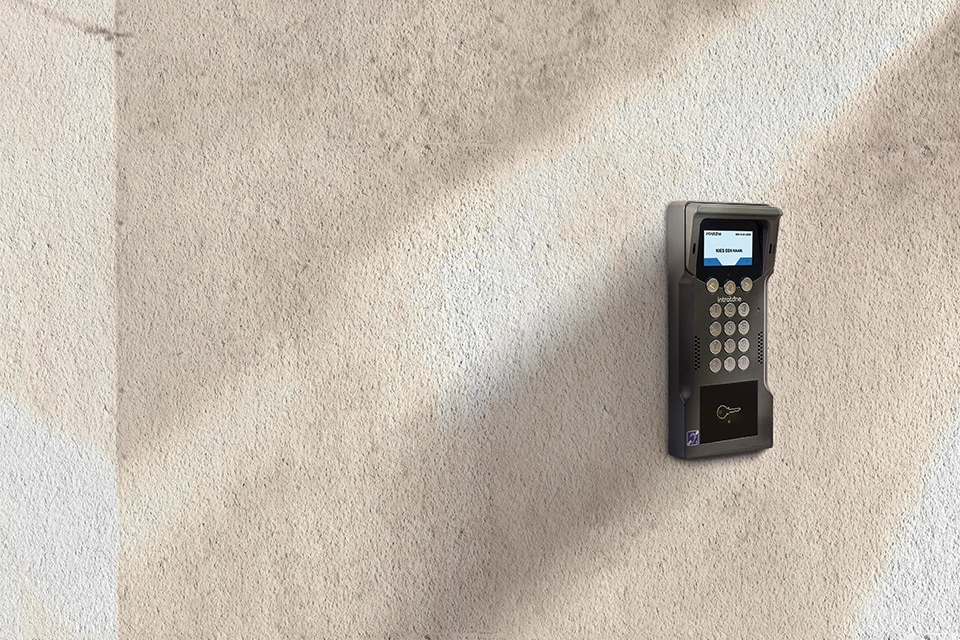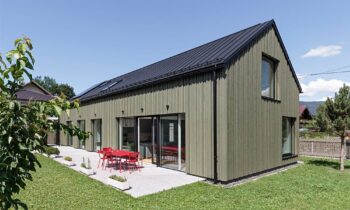
Seamless ceiling and wall system optimizes acoustics in courthouse
It has become an impressive courthouse with high public areas and impressive glass and natural stone walls and floors. In order to achieve the right acoustic balance in these spaces with hard materials, the ceilings and walls in several rooms were fitted with Rockfon Mono Acoustic panels. KAAN Architecten specifically chose this seamless ceiling and wall system, in part because of its sleek, monolithic appearance. Verwol Complete Interieurrealisatie from Delft installed the system.
The court is not only an impressive, but also a human building: transparent and accessible. Special features include the fact that the public foyer is located on all sides directly on the building's facade. Architect and project manager Luuk Dietz of KAAN Architects: "This facade, which runs from the first floor to the third floor, is completely transparent, allowing you to look into the city from the foyer and from the city into the foyer. The Rockfon Mono Acoustic ceiling actually serves as an eye-catcher here, as it is a seamless, flat and fine-grained tight system in which all kinds of installations can be concealed. In addition, this system obviously fully meets the strict acoustic requirements that this high, public space must meet." To further reduce the reverberation time, the walls in the foyer's central void are also finished with Rockfon Mono Acoustic panels.
Invisible shutters
For speech intelligibility, strict reverberation time requirements apply to all rooms in the building. Rockfon Mono Acoustic systems were therefore also used in the courtrooms and in the open work plaza on the fifth floor, which opens onto the meeting rooms, the library, the restaurant, the smaller courtrooms where the inmates are brought in and the void that runs along all office floors. A total of 13,500 square feet of Rockfon Mono Acoustic panels were used. "It looks like a plastered wall or ceiling," Dietz says. "To still be able to access the installations, circular shutters were created in the ceiling that have the same finish as the Rockfon Mono Acoustic panels and are unobtrusive because they follow the rhythm of the other components of the ceiling."
Collaboration
The intensive cooperation with the construction partners was one of the best things for Dietz to name. "The building ultimately turned out so well in every detail because all parties were like-minded and participated as partners in the construction process. Cooperation with parties who are on the same page makes this a successful project."




