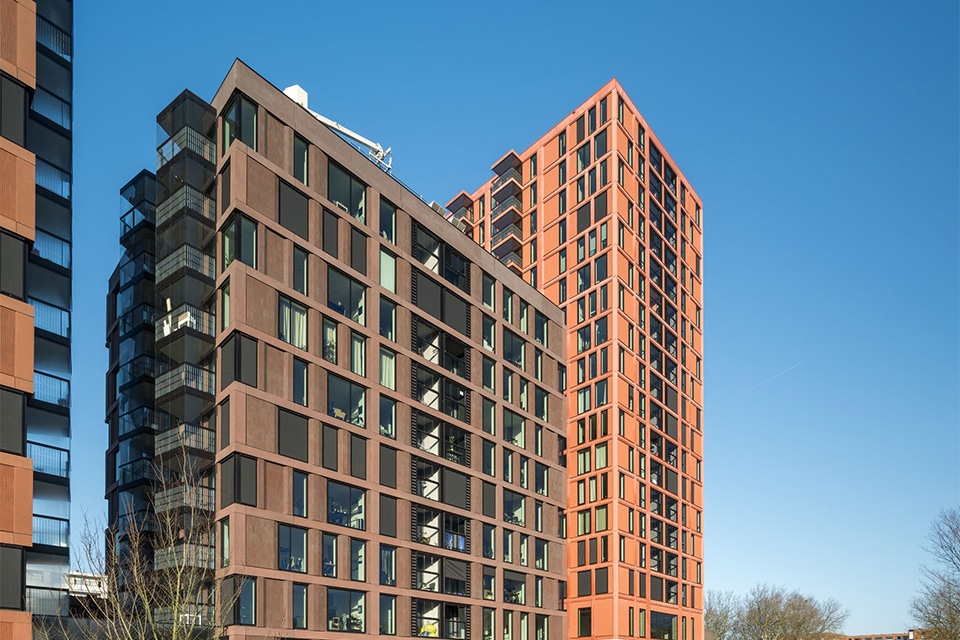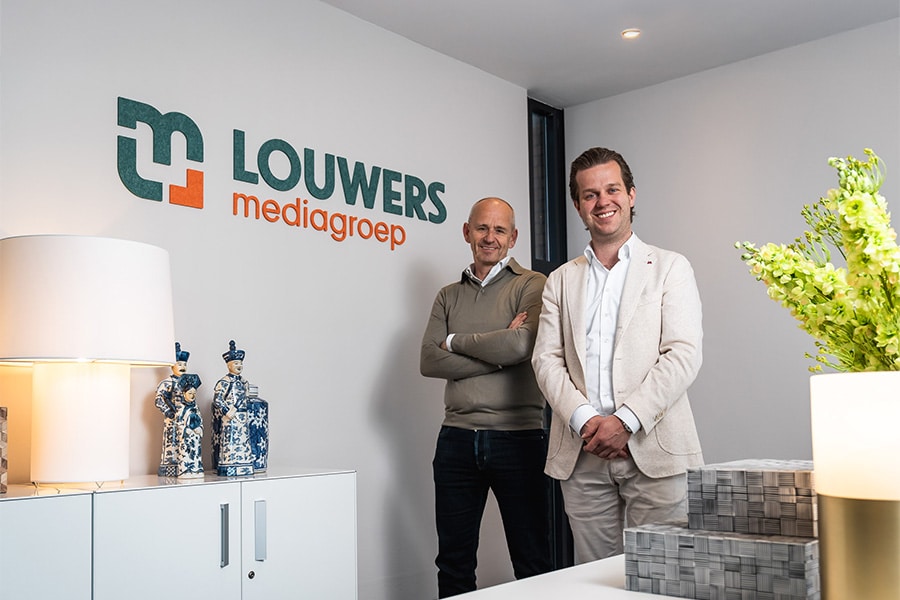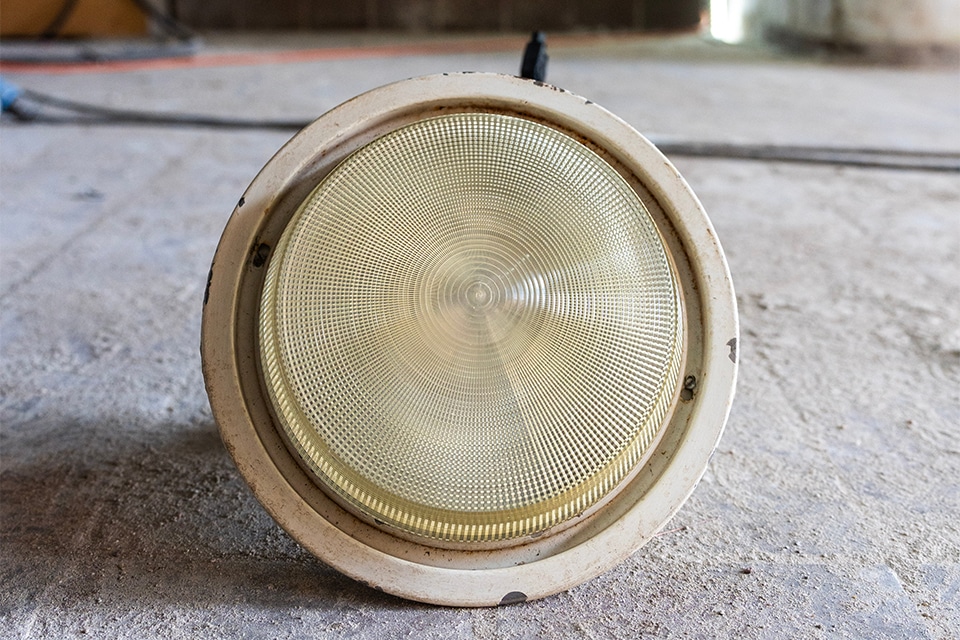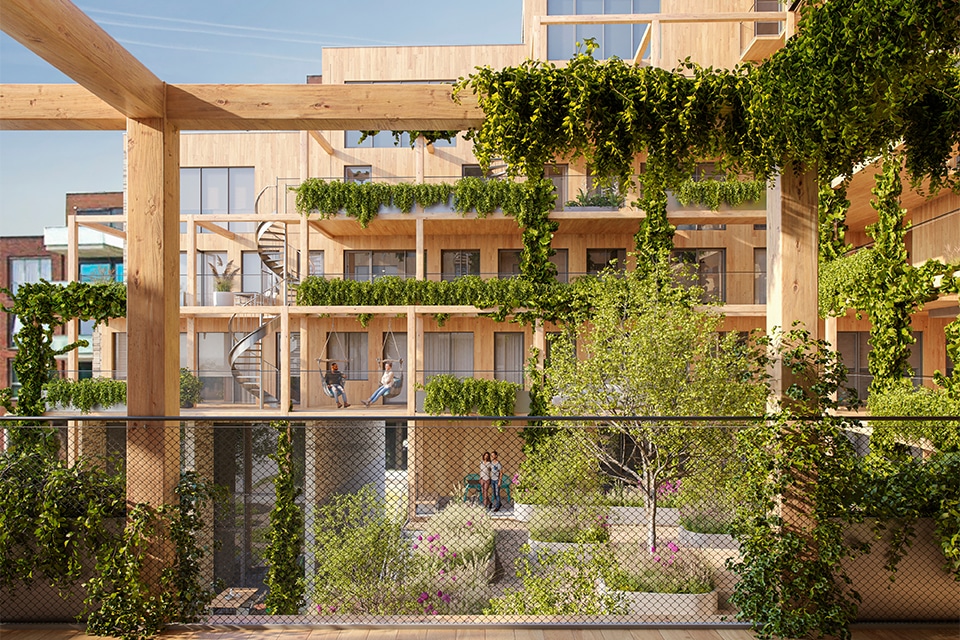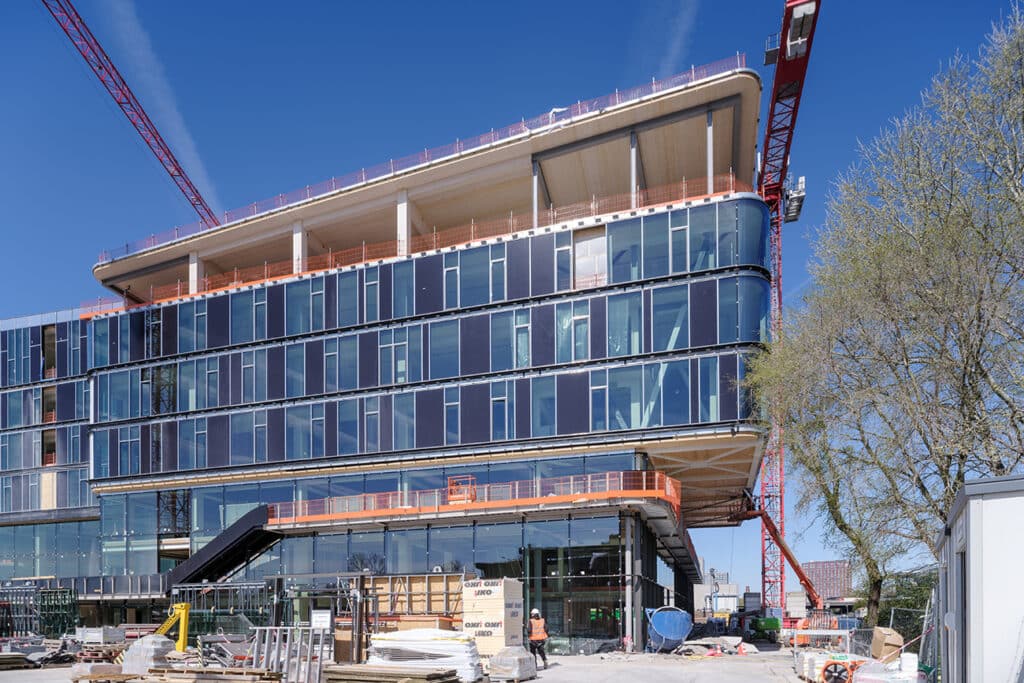
6,500 m³ wooden floors, beams and columns for Mediavaert
On the Van der Madeweg in Amsterdam-Duivendrecht, one of the largest wood-hybrid office buildings in the world is under construction: the new Dutch headquarters of DPG Media. With 'Mediavaert', DPG Media and its development and construction partners are giving a positive impulse to the media company, the surrounding campus and the environment. Thanks to the use of 6,500 m³ of wood in the construction, the new building has only low CO2 emissions.
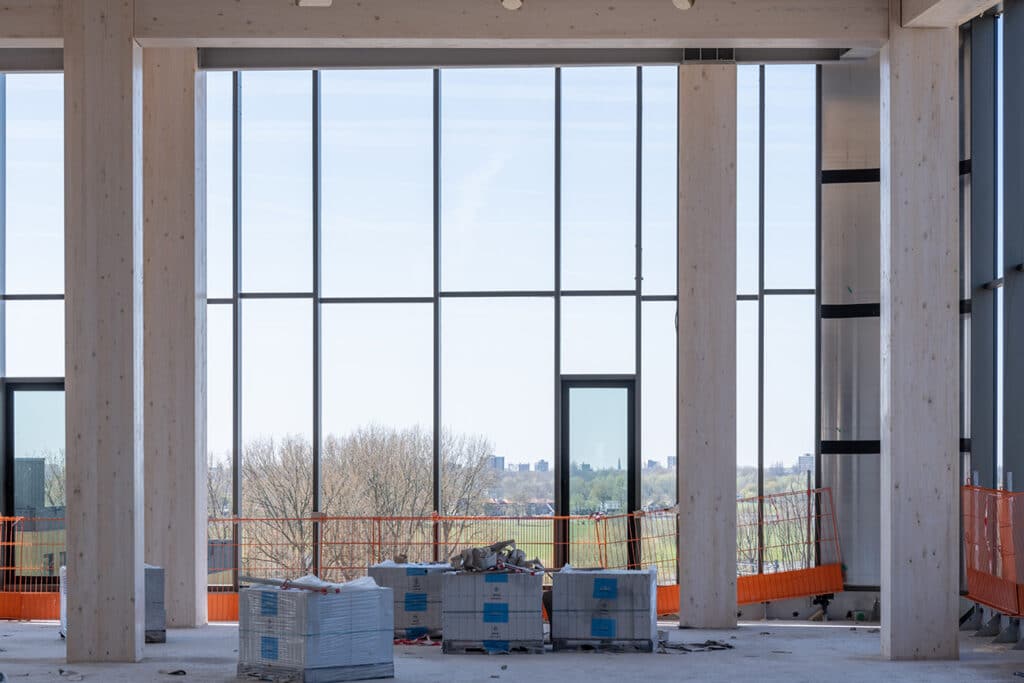
For a creative company like DPG Media, it is important that employees meet, stimulate and inspire each other. And that simply goes better when you sit together, says Mark Willemsen, project manager at DPG Media. "Mediavaert fulfills this role and merges the employees of our locations in Hoofddorp, Amsterdam-Centrum and the Kauwgomballenfabriek with the print shop on the Joan Muyskenweg." Whereas the current locations involve "standard" office buildings with rigid interiors, the size and scale of Mediavaert will soon allow for flexible shifting of clusters and departments. Moreover, the new building meets the latest building physics and energy requirements. Greenery in, on and around the building will create a pleasant working atmosphere and promote the well-being and health of employees.
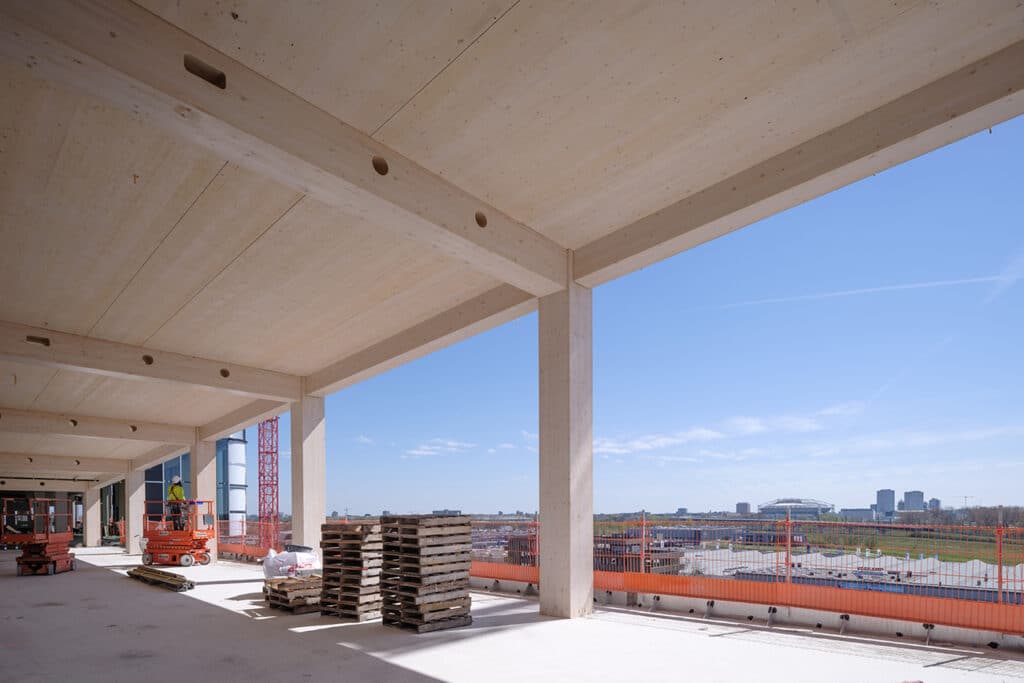
Location, form and functionality
Including the two-level parking garage, DPG Media's new building measures over 44,000 m². A total of 26,000 m² of offices will be furnished for the employees of Het Parool, de Volkskrant, Trouw, NU.nl, Tweakers, vtwonen and Libelle, among others. In addition, the building includes several video, photo and podcast studios, radio recording studios for Qmusic, meeting rooms, restaurants and an event location on the Duivendrechtsevaart. To determine the right location for the new building and to properly coordinate form and functionality, DPG Media contacted architect Team V Architecture and real estate developer Being at an early stage. "From the very first moment, there was a click with Being," says Willemsen. "The proactive and ambitious way of thinking and the quick turnaround appealed to us greatly." Whereas Being deployed its development expertise, Drees & Sommer was partnered for project management during realization. "Together we explored various (inner city) locations and our wishes and ideas seemed unfeasible, until the parking lot of our own printing company came to our attention. What could we do with this? In just under a year, everyone will be able to see it!"
"The Werkstad OverAmstel area is in full development," says Wietse den Hartog, technical developer at Being. "Moreover, DPG Media has sufficient land of its own for the new building and the realization fits perfectly into the zoning plan. The choice to build at this location was therefore quickly made." And speed was of the essence, because DPG Media wanted to move as early as 2024. "To bring and keep speed in the project, in addition to a suitable location, a good team is necessary," Den Hartog emphasizes. "In 2020 we worked out the preliminary, final and technical design in a design team including Team V Architecture, Arup, DGMR and DELVA Landscape Architecture & Urbanism. We then approached a number of contractors at the end of that year, asking if they had the time, knowledge and resources for this particular wood-hybrid project. Among them was BESIX Netherlands, which also realized DPG Media's headquarters in Antwerp."
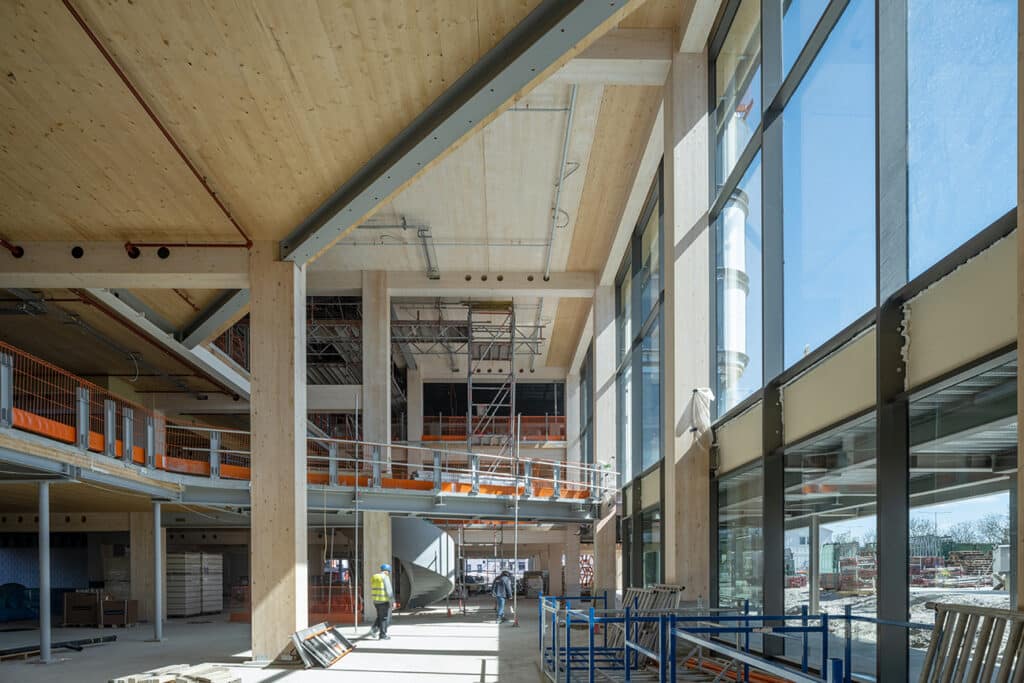
Wood-hybrid construction
BESIX came on board at the beginning of 2021, at the same time that demolition work and site preparation started on the printing site. "We immediately dove deep into the project and translated the technical design into a feasible and doable execution design," says Lieven van Sande, project manager at BESIX Nederland. "We then started the construction of the parking basement at the end of 2021." The basement is made entirely of concrete, he says. "Above that, we chose a wood-hybrid construction, which was erected in just seven months." All the floors, beams and columns are made of wood and remain largely visible. "The three cores are made of concrete, while a steel structure was chosen for the cantilever. A compression layer was poured on the wooden floors, which accommodates the natural movement of wood and guarantees the necessary rigidity." The compression layer also contributes to the desired soundproofing.
Faster, lighter and better
The choice of wood was motivated primarily by the speed with which construction could be carried out, Willemsen explains. "In the structural phase, 1,400 m² of floor could be realized per week, including beams and columns! Also, the material is considerably lighter than concrete, which puts less strain on the foundation. Moreover, wood is special and better for the environment." Compared to traditional construction methods such as concrete construction, the
wood production produces significantly less CO2 and nitrogen emissions. De Hartog: "Wood is a renewable product. During their growth, trees absorb CO2, which remains stored in the material. Even after processing." For the construction of the new headquarters, 6,500 m³ of wood was used, Van Sande knows. Depending on the type of wood, one m³ of wood stores over 622 kg of CO2. Assuming 6,500 m³, Mediavaert thus retains 4,043,000 kg of CO2! "This is more than enough to compensate for the concrete of the cores and pressure layers," he says. The use of wood also contributes to an aesthetically pleasing working environment.
New branch of sport
"Especially in the development phase, wood construction was a relatively new field," Den Hartog emphasizes. "Knowledge and techniques were limited, but we managed to secure the right partners with the right expertise. This allowed us to make conscious (design) choices and overcome risks from the outset."
As an example, he mentions the light weight. "Normally the superstructure pushes the basement into the ground and you have to use pile foundations to prevent the building from subsiding. In our situation, however, we had to prevent the building from floating. And so there are numerous differences to mention, also with regard to the execution." For example, making additional recesses in beams is not possible, says van de Sande. "Timber construction was also a new field for BESIX. That's why we too looked carefully for suitable partners. In order to coordinate construction and installations down to the last detail, we also relied heavily on BIM. This approach worked out very well. No major problems occurred during construction.
clashes occurred."
Meanwhile, the structure of the new building is ready and the building is wind and watertight. The finishing is in full swing and after the construction period BESIX will start commissioning. The building should be handed over to DPG Media in early 2024, but the first prehandover is already scheduled for the end of September. At that time, the media company will start the finishing work (fit-out) in-house. "In the meantime, we are busy with the internal mining process, to identify which furniture and equipment can have a future in our new building," Willemsen says. "In the second quarter of 2024, we will move in."
Advance to the future
With the realization of Mediavaert, DPG Media and its development and construction partners are taking a preview of the future. Following the 6,500 m³ of wood, the use of (partially) recycled concrete, ceramic facade panels produced in the Netherlands, a heat and cold storage system with heat pumps, solar panels and a flexible installation concept make an important contribution. Also special is the attention to greenery, with several roof gardens, a green circulation and a green interior with thirteen trees of 4.5 and 6 meters high. "Around the building, the landscape architect provides a beautiful green finish, which also includes the print shop," Den Hartog concludes. "Moreover, together with the municipality we are investigating whether and how the surrounding area can also be greened. This makes Mediavaert not only a special building, but also a catalyst for the environment."
- Client DPG Media
- Developer Being
- Architect Team V Architecture
- Main contractor BESIX Netherlands
- Technical consultant/project management Drees & Sommer
- Constructor Arup
- Installation Consultant Arup
- Building physics/sustainability consultant DGMR
- Quality assurance Seconed
- Timber Construction Wiehag
- Installations Van Dorp projects and SDR Elektrotechniek
- Stairs Staircase factory Vermeulen
- Landscape Architect DELVA Landscape Architecture & Urbanism
- Project management fit-out Brink
