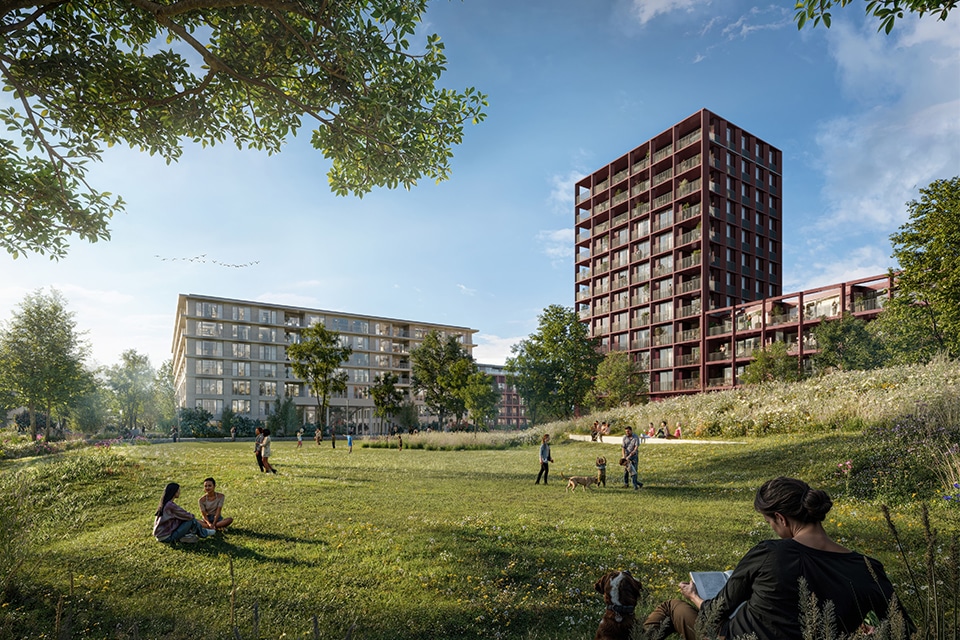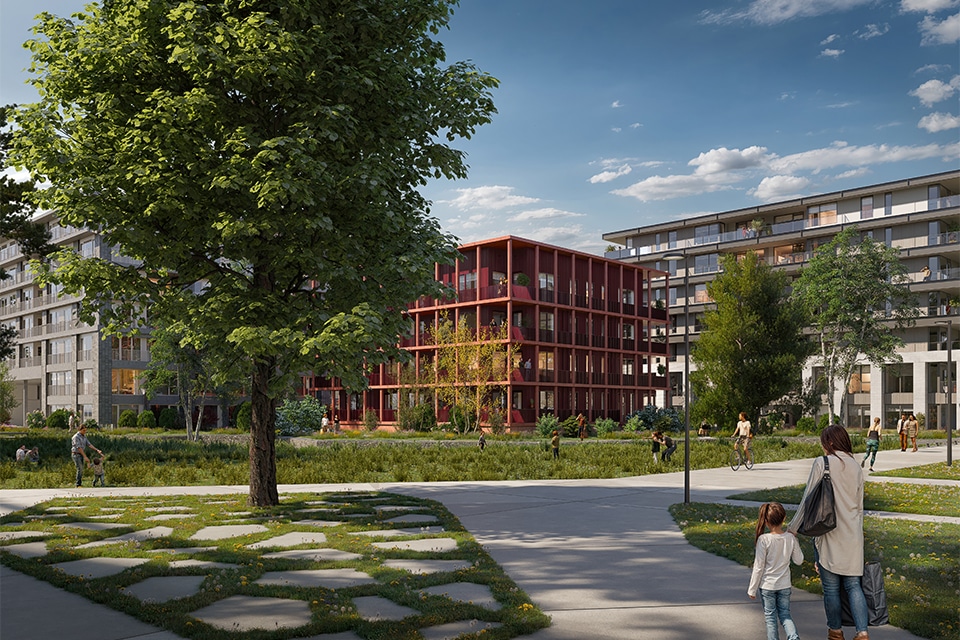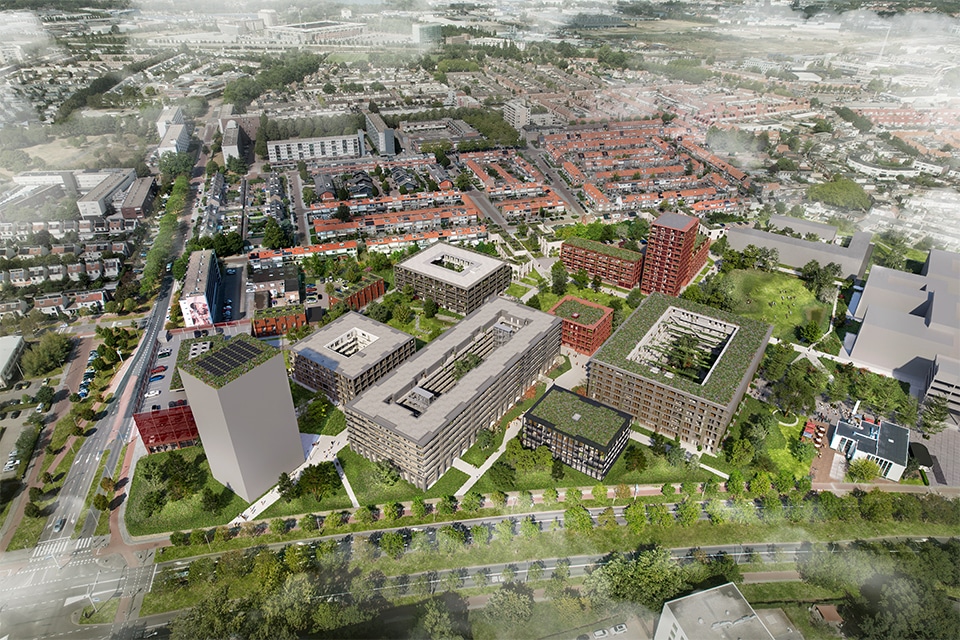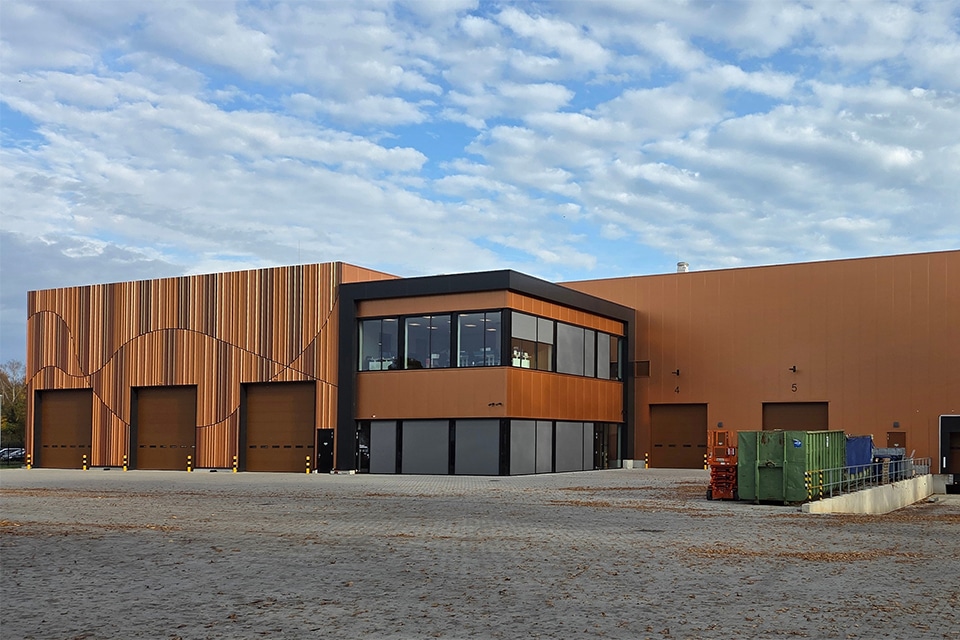
BLOSSEM BREDA: Living with nature at your feet
Most Breda residents know Blossem as the location of the old Nibb-it factory, where there has always been a lot of activity. Now that the industrial buildings and groves are largely gone, Breda's best-kept secret is revealing itself here. The six-hectare site between the Tuinzigt neighborhood and the center is transforming into a residential area with 663 homes across 19 buildings, all landing in the greenery of the neighborhood park. "With this development we give a strong impulse to the housing task in Breda," says project developer Thijs van Kruijsbergen of Maas-Jacobs Vastgoed. "Moreover, we are creating a climate-proof, park-like and car-free neighborhood. This optimizes the healthy living environment and is in line with the ambition of the municipality of Breda to become the first European city in a park." Not surprisingly, the plan for Blossem has already been awarded the BLASt prize, Breda's prize for landscape, architecture and urban planning, in 2022.

all landing in the greenery of the neighborhood park.
Blossem involves a development by Maas-Jacobs Vastgoed and Nederlandse Bouw Unie (NBU). The ball got rolling for the project in 2019, when the former Nibb-it site was designated as an infill location for housing development partly on the advice of the development consortium. "Blossem is in a prominent location in Breda, on the edge of the Tuinzigt neighborhood, close to the city center and on a major traffic artery towards the A16," says Thijs Voesenek, NBU's general manager. "This makes the area eminently suitable for housing development. With Blossem, we are giving new meaning to the former Nibb-it site in our hometown. The plan area will be nicely anchored in its surroundings that - thanks to a mix of rental and for-sale housing in different price categories - everyone can enjoy."
Highly urban and green
In early 2020, MINT Vastgoed became involved as the delegated developer. "Prior to this moment, Maas-Jacobs Vastgoed, NBU and the municipality of Breda had gone through the 100-day process, which involved examining the feasibility of various development sites in 100 days," says Chris Huisman, partner at MINT Vastgoed. "Blossem was one of the largest developments. In September 2019, the area perspective for this development was delivered, which at the time still assumed a high-city layout with buildings on the edge of a green neighborhood park. After the signing of the letter of intent, we set to work on elaborating this and selected two parties for the design: Studioninedots as consultant for urban planning/architecture and Karres and Brands for the landscape design." The program assumes over 10% of social rental housing, about 40% of medium-price rental and owner-occupied housing and about 50% of free-sector owner-occupied housing, Van Kruijsbergen says. "The number of housing units - thanks to the addition of the Fokkema site between the Blossem and Bread plan areas - has been scaled up to 663 units." Of all the homes, approximately 90% is stacked, with a number of ground-level homes providing a nice transition to the Tuinzigt neighborhood.

Living in the park
"In less than six months, a development vision was drawn up and an extensive environmental dialogue was conducted," Huisman says. "This led to a different design of the plan, building on the existing DNA of the former factory site and making greenery the main carrier of the plan. By projecting the stout buildings as blocks in the greenery and clustering parking primarily underground and in a mobility hub at the edge, everyone will soon be living literally with nature at their feet." Voesenek: "Densification and greening come together nicely in this project. Residents will soon live not á the park, but ín the park and will always have to walk a bit to their car. Partly because of this, chance encounters and interaction are stimulated and we give optimal substance to design themes such as collectivity, (nature) inclusiveness and living in greenery."
Respect for history and visual quality
The history of the former Nibb-it site is woven into the plan in various ways. As an example, Huisman mentions the orthogonal (block-like) allotment structure, in which the buildings towards Ettensebaan form a kind of saw-tooth structure. But also the architecture and visual quality of the various building blocks, in which the typology of the former wharfs (small), sheds (medium) and halls (large) has been maintained. "Moreover, the former boiler house of the factory has been preserved, refurbished and transformed into Restaurant Blossem."
Construction work began in October 2023. The first phase of Blossem should be completed in the second quarter of 2026. "Because the market has a great need for social and medium-rent housing, these housing units will be realized in the first phase," Van Kruijsbergen says. "The same goes for the parking basement with WKO installation and the mobility hub. Only then will the free sector housing be built. By the end of 2028, the complete plan should be ready."




