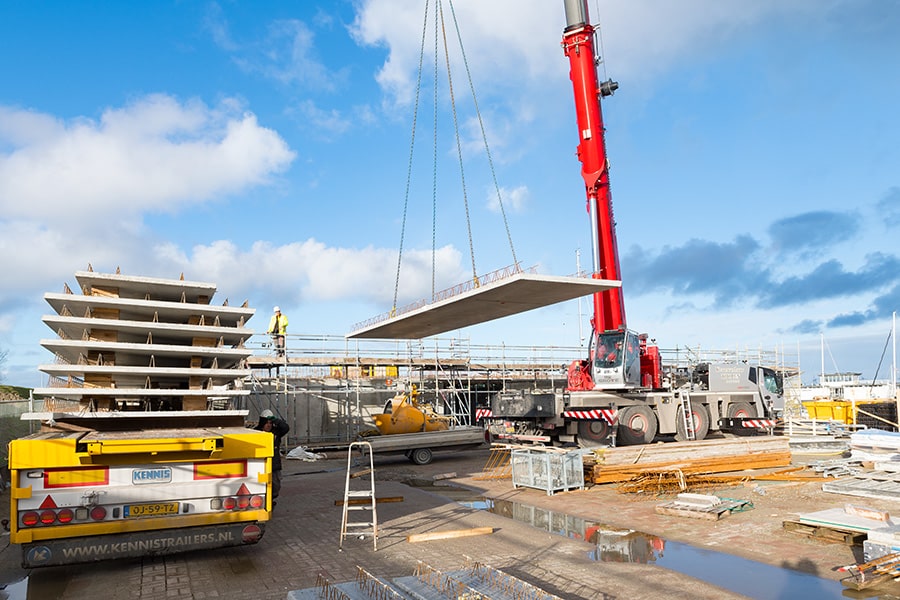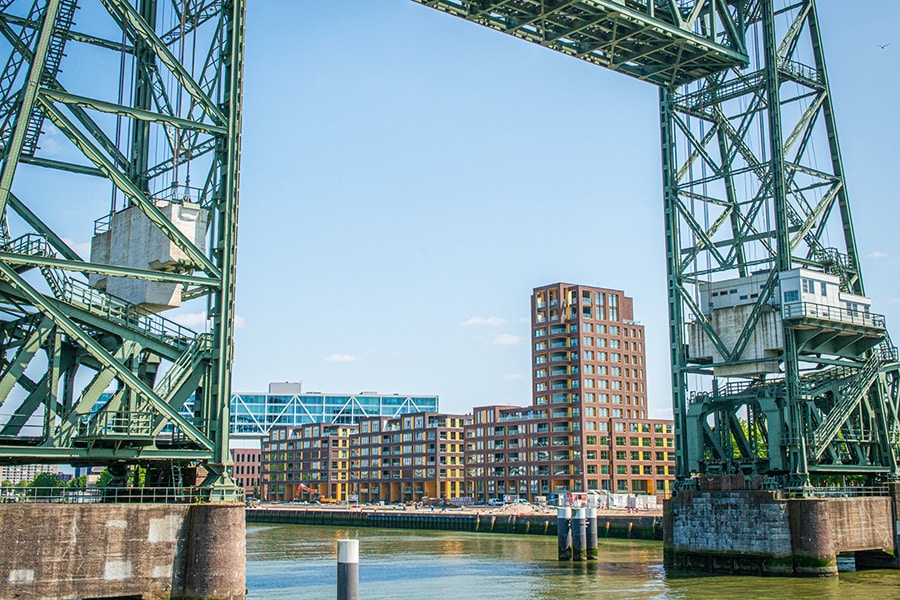
LocHal, Tilburg | Modern techniques in an old enclosure
In the heart of Tilburg, the former locomotive hall - better known as the 'LocHal' - has been transformed into a true meeting place. The striking monument on Tilburg's Spoorzone has been given the facilities that are appropriate to our times, but without compromising its unique, industrial appearance.
The LocHal dates from the early 20th century and has an area of about 5,000 m². During the transformation, the first floor was partially provided with new facades. The remaining facades are clad with a glass outer shell. Three new upper floors were realized in the hall, connected by wide staircases. This increased the total floor area to approximately 11,000 m². On the south side, a cantilevered glass conservatory has been given the function of a city balcony. Since December 1, 2018, the LocHal has been the joint home of Tilburg Library, Seats2Meet and Kunstloc Brabant.

From industrial building to inviting amenity building.
Plans with surprises
"A transformation of this magnitude is characterized by surprises," Joost Bleeker, BINX Smartility's Engineering Manager, now knows from experience. "Everything is special. That makes it difficult to plan properly.
Consider monumental elements that are discovered during the work and must be preserved. Then you have to work around them, come up with solutions and do additional engineering. But those things happen when you've already issued the schedule. We had to work with extra people at night and on weekends to meet the set schedule."
Division into zones
Climate control in the LocHal was also a challenge. The LocHal has a height of 18 meters. "Then you have an enormous amount of empty cubic meters," notes Harry Piepers, project manager for Installations at BINX Smartility. "These are heated for nothing and are not functionally usable. We broke this situation by dividing the hall into climate zones with different temperatures. To minimize cold fall from the monumental glass façade, a rib house was placed around the façade. A great added value, both climatically and aesthetically."

The upper floors are connected by large staircases.
Understamping and alignment
The original construction was designed to handle heavy loads. A locomotive hung in the rails for overhaul could easily have a weight of almost five tons. Yet this load capacity was not included in the calculations for the new structure. Bleeker: "A totally new steel structure was realized with three steel plate concrete floors. These were built from back to front and not - as usual - from bottom to top. That required a lot of underpinning. Aligning the columns with lengths of 18 meters was also challenging. And not least for the people who performed their work here from aerial platforms."
The Glass Room
"And then there are plenty of aesthetic challenges," Piepers adds. "For example, all the glass on the exterior facade was removed and cleaned by a special cleaning company. Only in one layer was new pulled glass installed so that it would not be noticeable. The Glass Room at the heart of the building is a story in itself. It was bought for 1 euro from the Beurs van Berlage in Amsterdam. The music hall was completely disassembled, transported in crates to Tilburg and reassembled on the second floor in the LocHal. It has become the eye-catcher of the building. The LocHal is a great example of how modern techniques can be applied in an old building."



