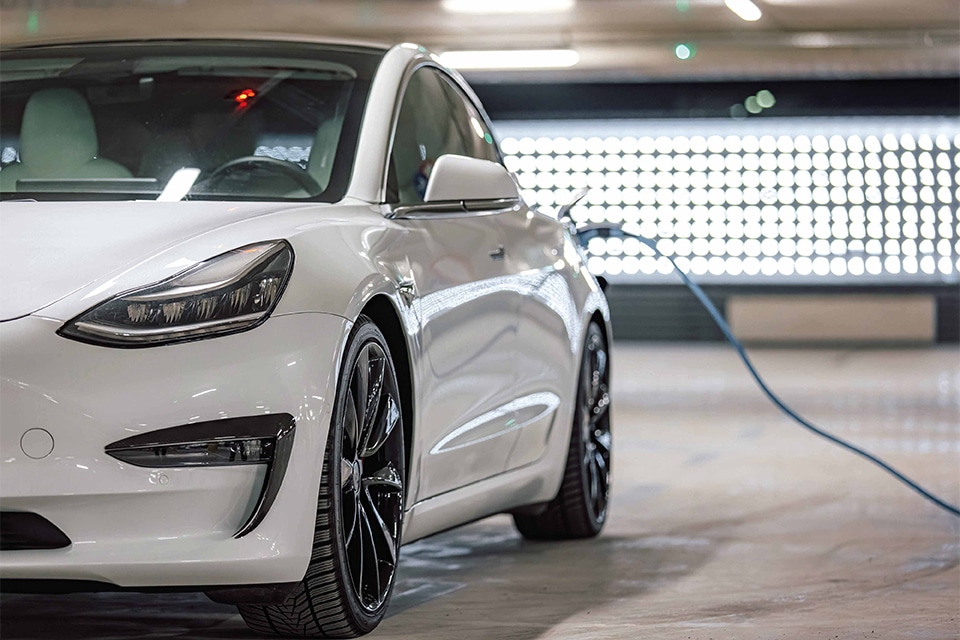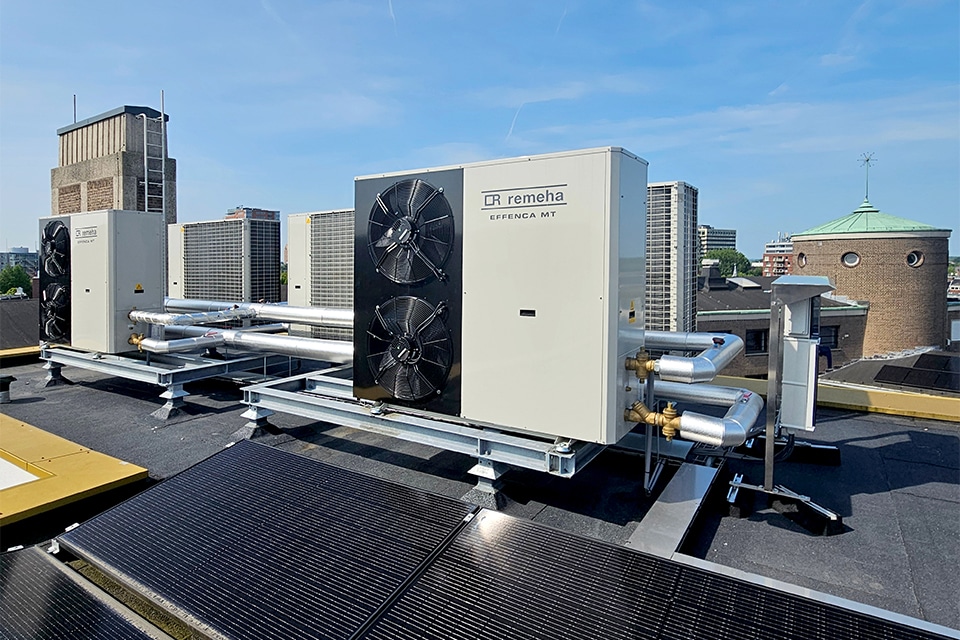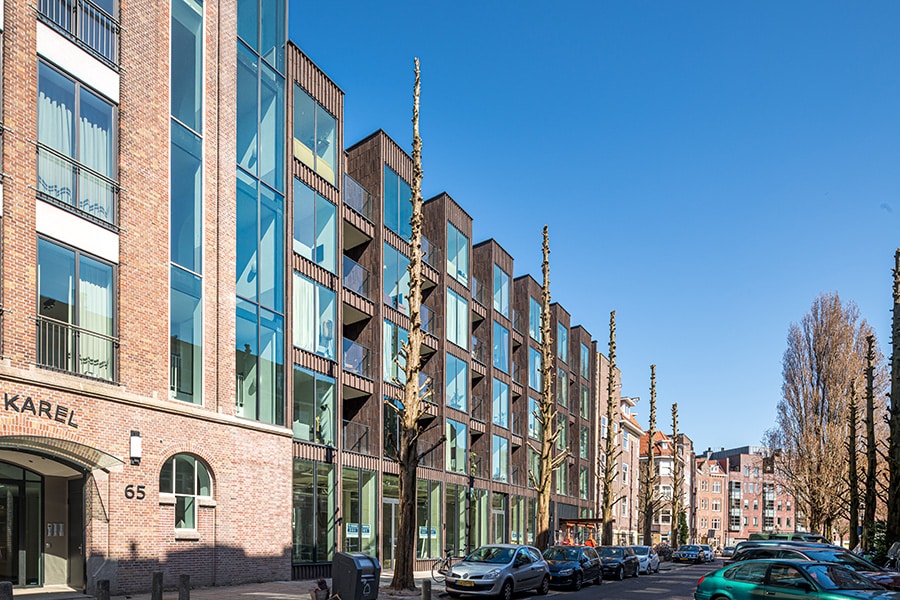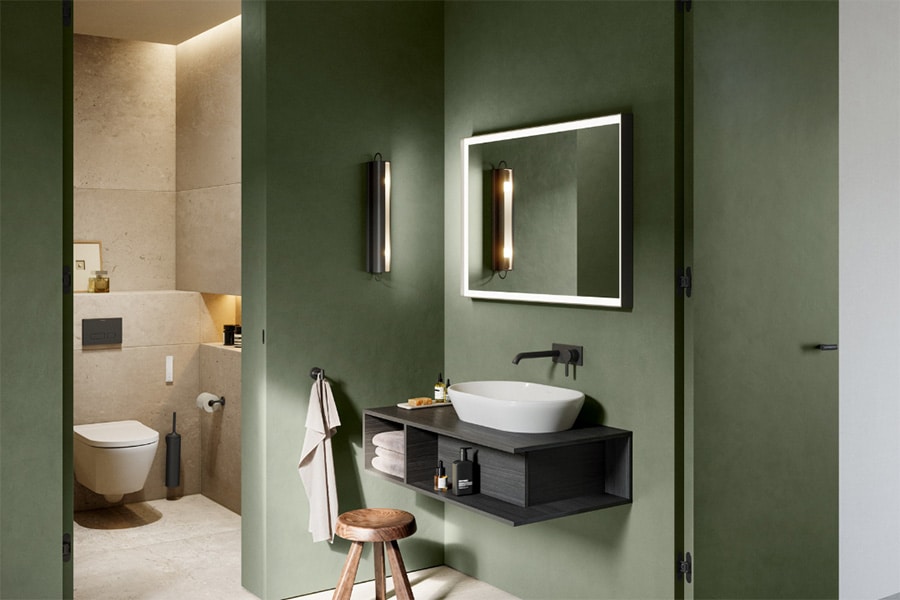
Construction tough rental housing on former Cruquius industrial estate starts
149 highly sustainable rental homes completed
On April 7, the construction of 149 sustainable rental apartments and 11 commercial spaces of subarea 6 in the former industrial area of the Cruquiusgebied in Amsterdam officially started. On this day, the first pile was driven into the ground by Bot Bouw. The development of Cruquius is a collaboration between the City of Amsterdam, Porten Development and VORM for CBRE Global Investors. Completion of the three buildings on the quay of Cruquiusweg 140-142 is scheduled for the summer of 2022.
There will be a total of 149 rental apartments on the quay of Cruquiusweg 140-142 with generous balconies and roof terraces, divided into three buildings. The architecture of these three buildings is inspired by the brick warehouses that used to be common in the harbors. 16 housing units are intended for mid-rent. On the first floor of two buildings, approximately 1,500 m2 of commercial space will be realized. Also, all rental housing will be realized and very sustainable, with an EPC of 0.19. In addition, the plan has its own heat and cold storage. Extra special about this new construction project is that one building will remain: the former locomotive workshop of the firm Orenstein and Koppel. The building will have a catering function with a terrace directly on the water.
Area Development
VORM was given the freedom by the City of Amsterdam to use its own knowledge, creativity and skills, to develop an attractive working and living area within a so-called game map. Now this plot in the former industrial area, between Entrepothaven and Nieuwe Vaart, is being transformed, from a former industrial zone, into a new and lively living and working area. A great new place to live in Amsterdam. A spacious and green place and by the water. The architecture of the three buildings is reminiscent of old warehouses and refers to the rich industrial history of this area.
On the waterfront
The buildings will be realized directly on the Amsterdam Rhine Canal on a peninsula in a car-free area by Bot Bouw. Cruquius is located in district East in the Eastern Port Area. The architects, Diederik Dam and Maurice van den Berg of Dam & Partners Architects, took advantage of the location to have the sturdy homes look out onto the water and the quay. The homes will be part of the CBRE Dutch Residential Fund. This Fund is the most sustainable housing fund in Europe, according to GRESB.
Cruquius area
The project takes its name from the Cruquius Road that runs the entire length of the area from west to east. This road was built in 1879 and is named after surveyor and hydraulic planner Nicolaas Samuel Cruquius (1678-1754). Since 1887, the Veemarkt and Abattoir were located here, for which Veelaan is named. Since 1987, housing and businesses have been established on the sites of the former activity associated with livestock and meat.



