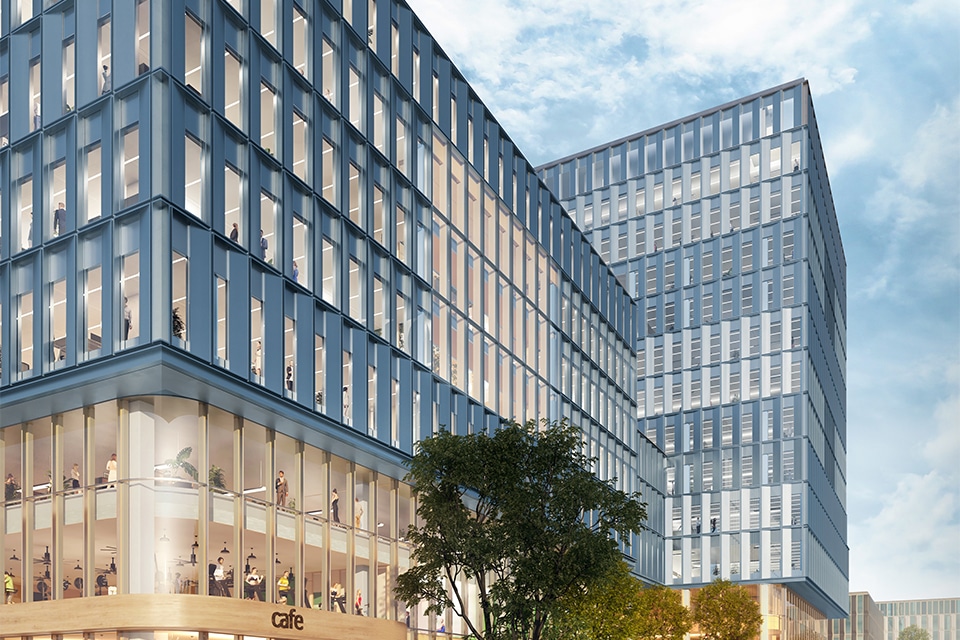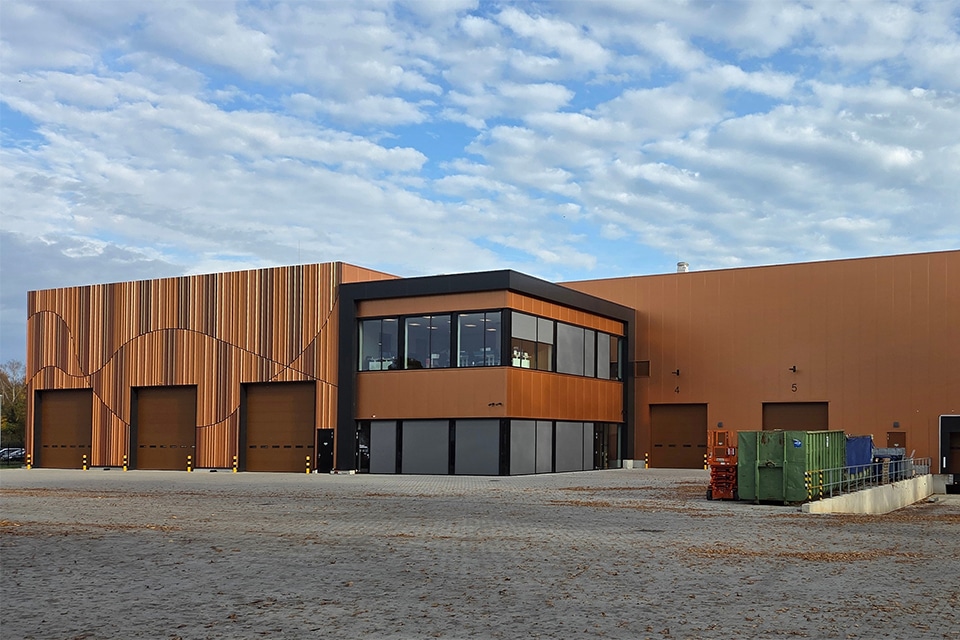
Feringa Building, Groningen: State-of-the-art technology in a transparent and earthquake-proof jacket
On the campus of the University of Groningen, Ballast Nedam is building one of the largest laboratory buildings in the Netherlands and the university world: Feringa Building. This impressive new building for the Faculty of Science and Engineering will have a volume of 350,000 m3, a gross floor area of 64,000 m2 and a length of 260 meters. A total of six building sections will be constructed, with general facilities in between. Upon completion, the building will accommodate some 1,400 students, 850 employees, 450 fume hoods, 3 kilometers of lab tables and 30 laser tables.

Ballast Nedam is responsible for the shell, finishing and facades of Feringa Building in this project. "The project was traditionally tendered with specifications and drawings. We were awarded the construction contract in March 2019 and started our work six months later," says Eddy Wiegertjes, project director at Ballast Nedam. "Architect Ector Hoogstad designed a building with three connected V-wings. For the foundation of the building, we drilled holes over 30 meters deep and installed vibration-free and soil displacement Fundex piles. We then started the soil excavation for the bicycle basement, the auditorium and the cryostat cellars near the atrium. A combination of concrete and stainless steel reinforcement was chosen for the cryostat cellars due to magnetism, while steel reinforcement was used for the other spaces."
From the first floor up, Feringa Building will be constructed of precast columns, precast beams, wide slab floors and in-situ poured stabilization walls. The building will have five functional floors, Wiegertjes says, with offices, lecture halls and a wide range of specialized labs. "What makes these labs extra special is that they are interchangeable. A physics lab, for example, can be converted relatively easily into a (bio)chemical lab. And other spaces can also be used flexibly. On top of the functional building layers there will be one additional building layer for the technical installations. A steel structure was chosen for this building layer."
Earthquake Safe
The entire structure for Feringa Building was designed to be earthquake-safe, with seismic foundations to transfer the horizontal forces of a possible earthquake from the stabilization walls to the ground. "Large dilatations have been added between the various building sections to accommodate any horizontal movements in the building sections. In addition, the facade will be made as light as possible. Wood-frame interior cavity walls, aluminum facades and anodized composite panels in a wieber shape were chosen."

Open structure
Very special is the front of the building, according to Wiegertjes. "Here 'milkmaids' was chosen; a special construction method for the wide slab floor floors in which we let the columns hang from the outside and do not extend to the first floor. Temporary columns were added during construction that, once the truss construction of the roof is complete, are carefully removed. From then on, the forces are transferred upward to the truss construction in the roof structure, after which the two columns in the middle transfer the forces back to the foundation. The result is a very open structure at the front of the building. This open structure is reinforced by a glass curtain wall plinth on the ground and second floors, as well as an air cushion roof at the main entrance."

Gasless
The entire new building will soon function gas-free. "The building is highly insulated and airtight. Among other things, 900 m2 of solar panels, heat exchangers and two WKO sources should provide for a sustainable energy supply," says Wiegertjes, who concludes by sharing the construction schedule. "Feringa Building will be built in two phases. Right now we are busy with the structural work, facades and roofs of phase 1. In January 2022, finishing work will begin. The first phase will be completed in the second part of 2022. After the demolition of two adjacent buildings, the final building section can be started."




