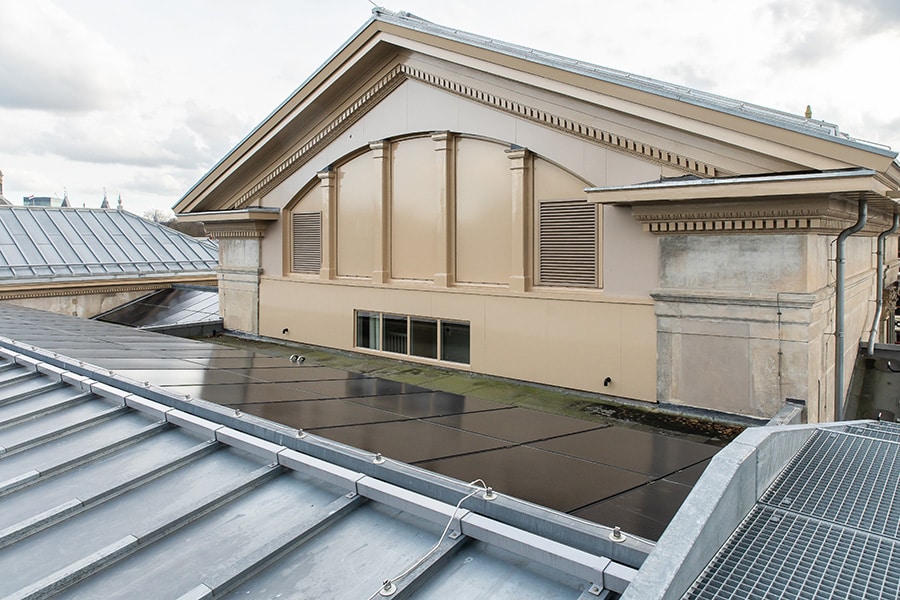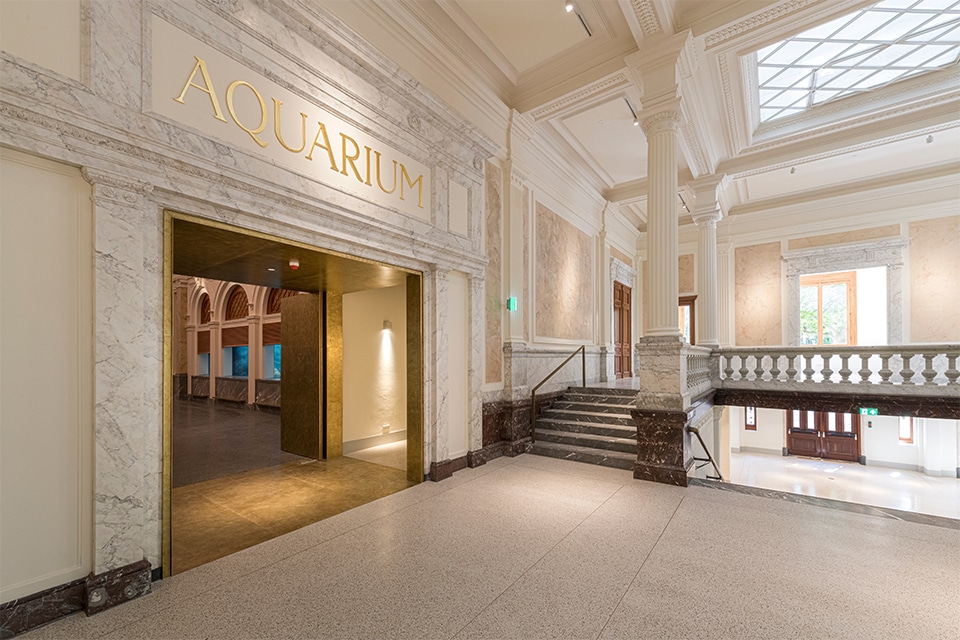
Lots of greenery, lots of solar panels and, above all, lots of steel: New Bauhaus site in Den Hoorn is almost complete
Main contractor Lowik Bouw of Almelo is handling the complete execution of the project, from working drawings to turnkey delivery. "A nice challenge," thinks project manager Peter Wesselink.
Bauhaus and its architect provided the foundation: a concise plan that allowed the environmental permit to be applied for. Once that was granted, Lowik took over the project. "Every part of the building and site we crystallized into detailed working drawings," Wesselink says. "Furthermore, we coordinated the complete execution, from asphalt and lampposts to waterways and planting. We've done that before, but not on this scale. A nice challenge to relieve the client from A to Z!"

800 tons of steel
Where first there was a wasteland with some old barns, now a 17,000-square-meter building is rising, including a covered drive-in, a 350-square-meter office floor and a roof with 4,200 solar panels. That requires quite a bit of steel construction: 800 tons were needed for it. The precast parts had to be delivered to the construction site in 50 shipments just in time to be assembled in 5 weeks.
Bauhaus also requested a full 3-layer preservation, which is also suitable for outdoor application. The longer lead time for this preservation made the logistics even more complex. Good coordination with steel builder Tasche was therefore essential. Wesselink: "At Lowik, we go for long-term relationships with our suppliers and subcontractors. We have been working with Tasche for 30 years and that bears fruit in such a process."

Green connection
The plot in Den Hoorn is located in the Harnaschpolder business park, which borders existing residential areas. Therefore, extra consideration has been given to the connection to the surroundings. To avoid a large blind area, the building has large curtain wall sections at the main entrance. The right side and partly the rear façade are provided with green hornbeams. "For a quiet, green separation between the Bauhaus site and the existing neighborhoods, a lot has been invested in trees, hedges and other plantings," Wesselink adds. "Furthermore, the building can of course be recognized by the same appearance as the other Bauhaus sites in the Netherlands."

Ready for furnishing
Despite corona's intervention, so far everything is going according to plan: by the turn of the year, Bauhaus will be able to start furnishing inside and the total is expected to be completed in March. The store can then open before Easter. "Construction is simply running as it should. The good cooperation with the client and other parties, both in meetings and on the construction site, has certainly contributed to this," Wesselink concludes. And laughing: "That way we have also learned a lot of German again."
Project info
An 800-ton prefabricated construction kit
From 3D engineering to on-site finishing, Tasche Staalbouw was responsible for the complete steel construction of Bauhaus Den Hoorn.
"As it is drawn, so is it made; that is the principle of our engineering," says Project Manager Coen Wesselink. "In good cooperation with Lowik, the construction was worked out in detail and then produced in parts fully automatically on our CNC-controlled machines. All with their own number and as a complete prefab construction kit. On the construction site, in addition to the drawings, our mechanics also carry a tablet with the BIM model and other relevant project information. So they always know exactly where to assemble what and what the connections look like." Special to this project were the volume and the 3-layer preservation applied, which made logistics quite a puzzle. "Because of the smooth cooperation with the contractor, foreman and fitters, we were able to deliver and assemble everything just-in-time and were even finished a week faster than planned."
Construction Info
Architect
N Architects, Maastricht
Constructor
Brons Constructeurs & Ingenieurs, Oldenzaal
Main contractor
Lowik Construction, Almelo
Steel Construction
Tasche Steel Construction, Albergen
Concrete floors
Van Berlo
Construction period
February 2020 - spring 2021




