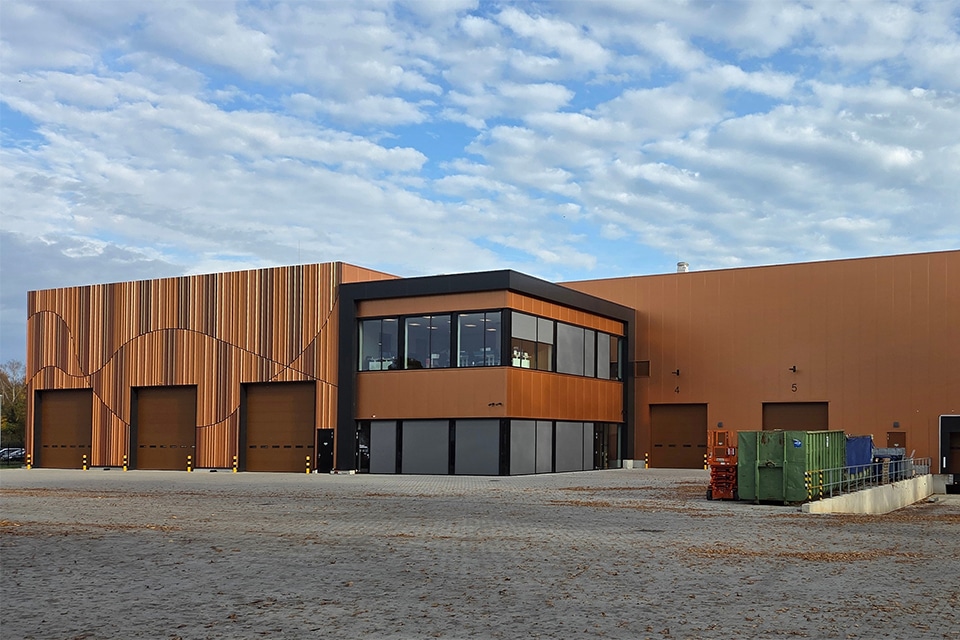
Optimizations in floor design
Jumbo's new distribution center in Nieuwegein has a high degree of automation. This naturally brings with it the necessary requirements with regard to the load and deformation of the floors. In order to optimize both the floor design and the racking design, Van Berlo Engineering worked closely with the engineering department of Witron, the supplier of the automation, during the preliminary phase.
"During the tender process, we were asked by several parties to come up with the right floor design," says Glenn Verhoef, Director of Sales & Marketing at Van Berlo. "The high deformation requirements caused some panic among many contractors. After Bouwbedrijf van de Ven was awarded the contract, we sat down almost immediately to review the intended substructure of the new distribution center. The heavier the floor, the lighter the warehouse racks could be and vice versa. In consultation with the contractor and the Jumbo project team, we looked for the most economically interesting solution. A fun process that did take several months."

Van Berlo was able to realize the floors in the nearly 50,000-square-meter distribution center. The floor under the warehouse racks of approximately 12,000 square meters is no less than 30 centimeters thick and underpinned with 11,000 Mini Vibro-piles. Says Verhoef, "For this floor, the contractor also placed the design and execution of the foundation construction with us. This was truly a total project for us; almost all divisions of Van Berlo were involved in the project. The Mini Vibro piles have an average length of 16 meters. In October 2018, we started installing these Mini Vibro piles. Initially with one scaffold, but in order to stay ahead of the steel builder and keep on schedule, we deployed a second scaffold for three weeks."
The 30-centimeter-thick warehouse floor is traditionally reinforced, i.e. equipped with top and bottom reinforcement and provided with 'cuttings' at the racks. Between the racks, in fact, a 90-centimeter raised floor was installed, realized by Van Berlo Systeemfunderingen with MH walls, wide slab floors and a compression layer. "These are the so-called traffic corridors for employees to be able to pick products from the racks and load them into carts," Verhoef explains. "This is because at the bottom of the racks is the technology and there is no space for product disposal. So the racks are actually recessed relative to the shop floor." Van Berlo realized some 2,550 square meters of raised floors 2 meters wide.

The other floors in the nearly 50,000-square-meter distribution center vary in thickness between 20 and 25 centimeters. "All floors are designed as VB Hecta according to flatness NEN 2747 Class 4. So not exactly challenging in terms of flatness. No, here the challenge was mainly in the engineering and in exploring the cooperation with Witron to come to the optimizations in floor and rack design," concludes Verhoef.




