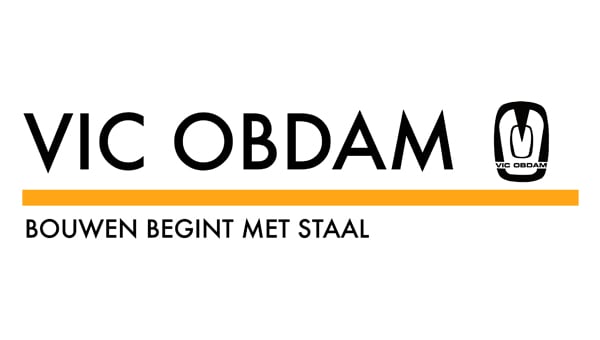
Steel crown gives new pavilion in Scheveningen iconic look
The new beach pavilion in Scheveningen is constructed of concrete up to and including the second floor. The upper floors are made of a steel structure. This also applies to the decorative crown around the building, whose design refers to the shapes of the beach and the sea. On behalf of contractor J.P. van Eesteren, Vic Obdam Staalbouw engineered, produced and delivered the steel support and ornamental structures. In addition, the Obdam-based steel builder was responsible for the steel plate concrete floors, stairs and fencing in the project.
Text | Lieke van Zuilekom Image | Vic Obdam Steel Construction
Initially, the beach pavilion was to have a wooden ornamental structure. However, this would entail too much waste wood and preservation also proved too costly. Therefore, Wim de Bruijn's architectural team reconsidered the materialization of the so-called "crown" and asked J.P. van Eesteren to look at alternatives. Pieter Klijn, technical director of Vic Obdam Staalbouw, came up with a proposal to make the crown in steel. "We worked out the crown completely in three dimensions and, thanks to our 3D printer, were even able to test it in practice," Klijn says. "Based on the print, a few more optimizations were made, for example with regard to the connections. The self-supporting construction is designed in such a way that no water can remain in it. This minimizes the chance of corrosion." In cooperation with J.P. van Eesteren, it was also decided to place the crown outside the building's watertight shell. This meant that the placement of the crown was no longer on the critical path.
For the ornamental structure, Vic Obdam Staalbouw engineered, produced and assembled about 80 uniquely assembled parts (about 85 tons). "At the request of the architect, all the attachment points of the ornamental structure were made invisible," says Klijn. "Moreover, we paid great attention to the durability and aesthetic properties of the crown. These principles, combined with the design made the project very special and complex. Because the curved shape made regular steel production with rolling operations impossible, we manufactured all parts with a printing press. 3D measuring techniques in our factory as well as on the construction site guaranteed accurate execution."
In addition to the ornamental structure, Vic Obdam Staalbouw also constructed the main supporting structure, elevator structure, steel plate concrete floors and rolled stairs with railings, says Rick de Keijser, project manager at Vic Obdam Staalbouw. "The main supporting structure contains a total of about 70 tons of steel. We were involved in this project as early as the design phase to create a first draft of this structure. The close cooperation with the project team of Royal HaskoningDHV, J.P. van Eesteren and Bureau voor Stedebouw en Architectuur Wim de Bruijn led to a relatively quick execution design as well as a beautiful final result."
Heeft u vragen over dit artikel, project of product?
Neem dan rechtstreeks contact op met Vic Obdam Steel Construction B.V..
 Contact opnemen
Contact opnemen




