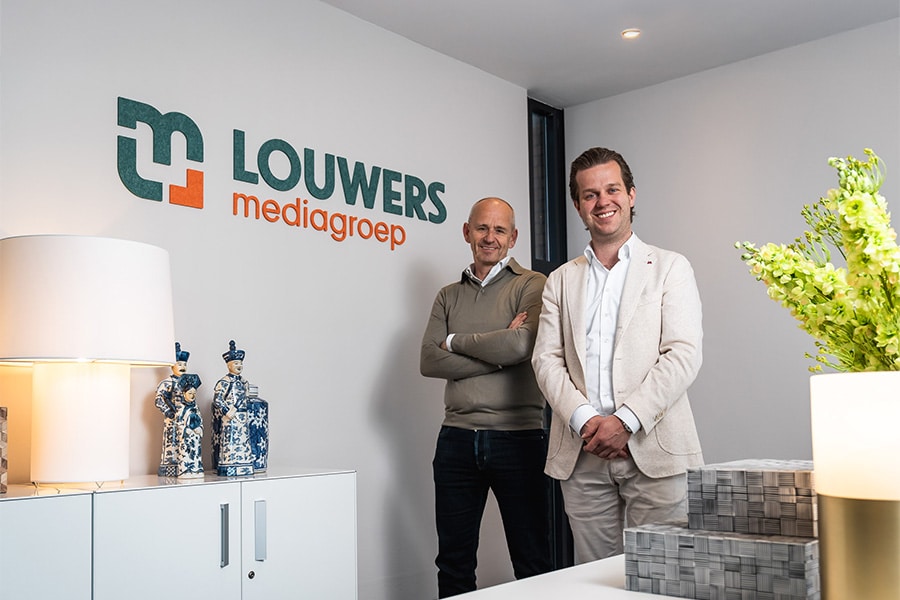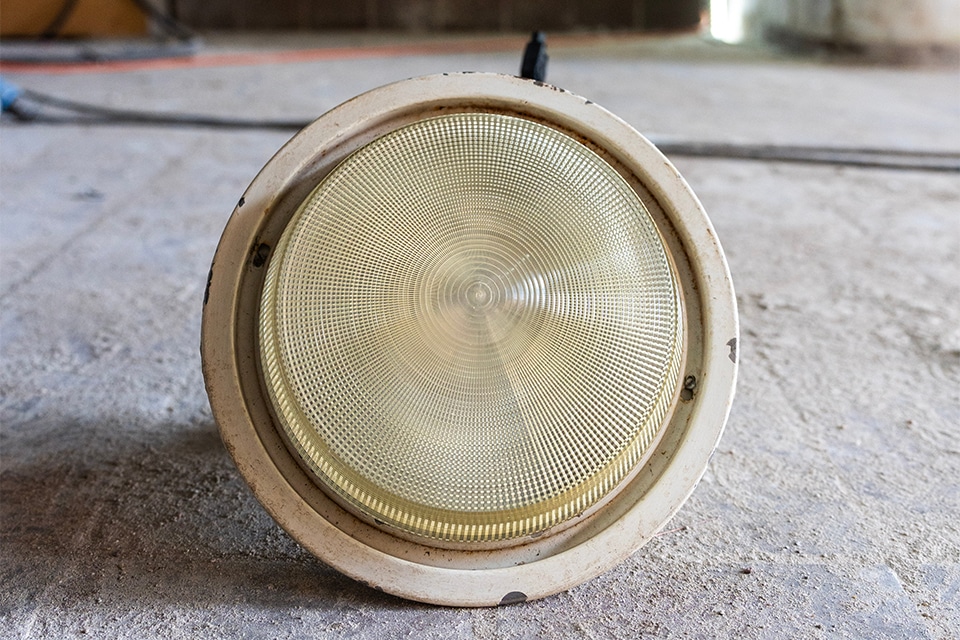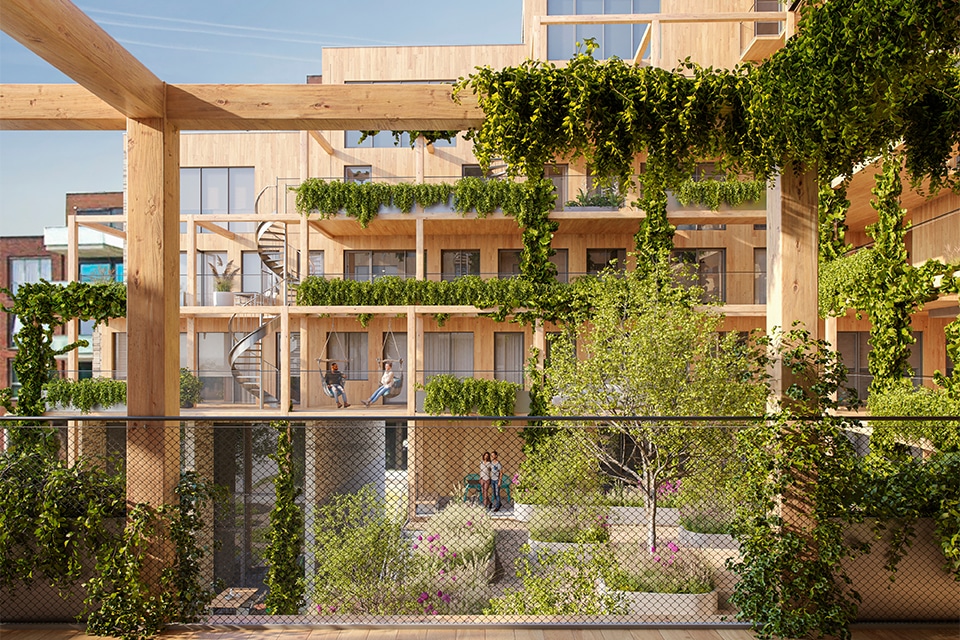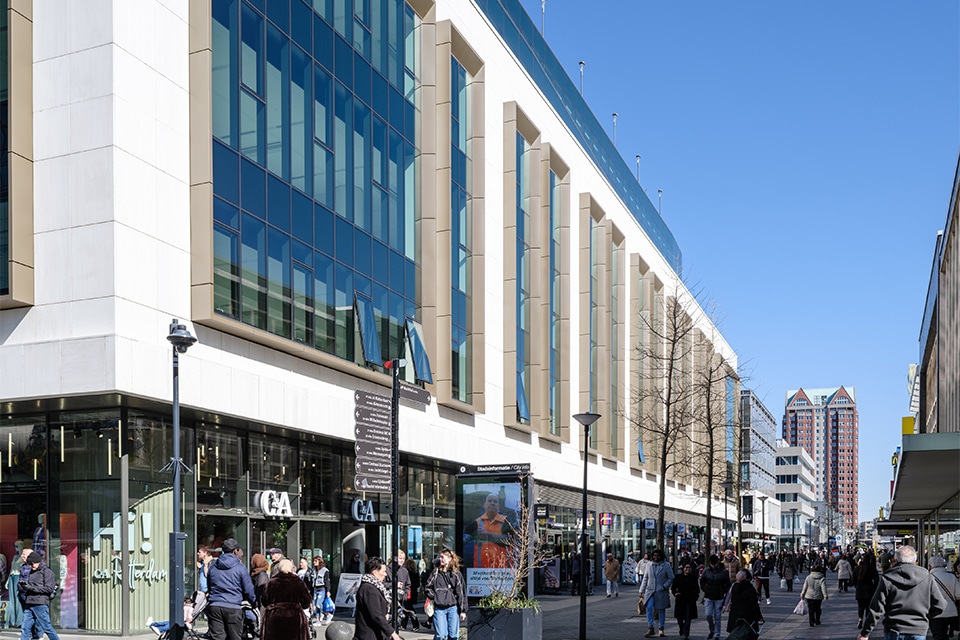
3,882 tons of steel and 20,020 m² of floor cladding for Tripolis-Park: A handsome piece of work
The iconic Tripolis complex along the A10 in Amsterdam is being redeveloped into an attractive urban campus, Tripolis-Park, as commissioned by Flow. The project will breathe new life into the monumental towers, which have been struggling with vacancy for years. The Tripolis towers, together accounting for some 25,000 m² of floor space, were designed in the 1990s by Aldo van Eyck. The buildings are characterized by their undulating, partially cantilevered facades and colorful window frames. During the redevelopment and to the design of architecture firm MVRDV, the iconic towers will be tailored to modern usage and sustainability requirements. Moreover, they will be embraced by a rectangular landscraper 50 meters high and 150 meters long, which will be located right next to the highway. 'The Window' adds approximately 31,500 m² to the office complex, bringing the total floor space to approximately 56,500 m².

G&S Bouw, part of VolkerWessels, began the redevelopment and new construction of Tripolis-Park in February 2020. On behalf of this contractor, De Kok Staalbouw was responsible for the advice and engineering, production and assembly of the complete steel structure, floor cladding, stairs, walkways and fencing. "Van Rossum Raadgevende Ingenieurs translated MVRDV's aesthetic vision into a constructively feasible design," says estimator Adrie Bosters. "On this basis and in accordance with European standards, our structural engineers and draughtsmen did the detailed engineering and determined the final junctions/joints. Very important was also the fine-tuning with the architectural elements, such as the installations, ceilings and inner wall of the atrium. We divided the entire steel construction into manufacturable and transportable pieces. After agreement, our engineering department also generated the workshop drawings and digital files from the model, which are used to control our machinery."
Trusses up to 44.5 meters
In total, De Kok Staalbouw will produce and assemble 3,882 tons of steel for the structure, of which 32,822 m² of steel will be fire-resistant coated in-house. "The steel structure for The Window consists largely of steel trusses, PET/THQ girders, fin columns and walkways, in combination with suspended floors," said project engineer Michel Buijsen. "Notable are the long trusses (up to 44.5 meters) between the concrete cores and along the emergency facade. In fact, without these elements, the expansion would not have been possible." He also praises the finial columns, which have aesthetic value in addition to a structural function. "In the middle of The Window, a large atrium has been realized, which functions as a showcase for the existing buildings. For this atrium, we realized a high and transparent structure with very slender fin columns, on which seven more floors are supported. We also added some suspended fin columns to complete the aesthetic image."
Construction speed and ease of assembly
Meanwhile, the construction of The Window is complete. The biggest challenge of this new construction, according to Buijsen, was the high construction speed and ease of assembly. "After all, we are building this project (partly) over the existing building. A correct assembly sequence was essential to ensure the stability of the structure, to be able to install sub-floors at a later stage and to enable a good connection to the existing building. We therefore paid particular attention to this in the preparatory phase."
In addition to the large amounts of steel, 20,020 m² of floor cladding was installed in The Window. The bulk of the floor cladding is on floors 7 through 12, Buijsen said. "Here, about 18,800 m² of steel sheet-concrete floors were realized on the steel structure. Because the floors on the lower six floors connect to the existing construction, here, hollow-core slabs (approx. 1,220 m²) and PET/THQ girders were chosen. By also including the edge formwork for the floors in our steel construction, we relieved the contractor considerably."
The Window was built in a turnaround time of just 26 weeks. At the moment, De Kok Staalbouw is busy making adjustments to the existing buildings, where the steel is being used primarily to close (floor) openings. A construction for the roof terraces is also being installed. In this way, the steel construction company is also contributing to the nature-inclusive building ambition in this project.
'The more complex, the better'
De Kok Staalbouw was founded and raised in Heerle in Brabant. With Rinus and Emiel de Kok, the third generation is now at the helm of the family business, which in more than 90 years has grown into a leading (inter)national player in the utility, industrial, petrochemical, sports & leisure, steel bridges, on- & offshore and crane construction sectors. "We don't turn our hand to large and challenging projects," Bosters emphasizes. "Indeed: the more complex, the better. Tripolis-Park is an excellent calling card for this."



