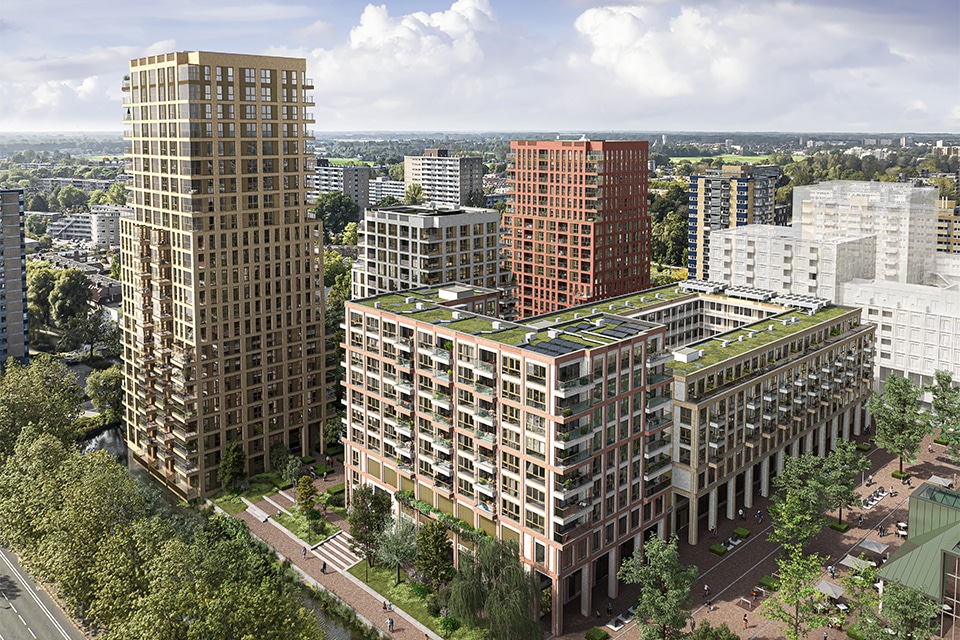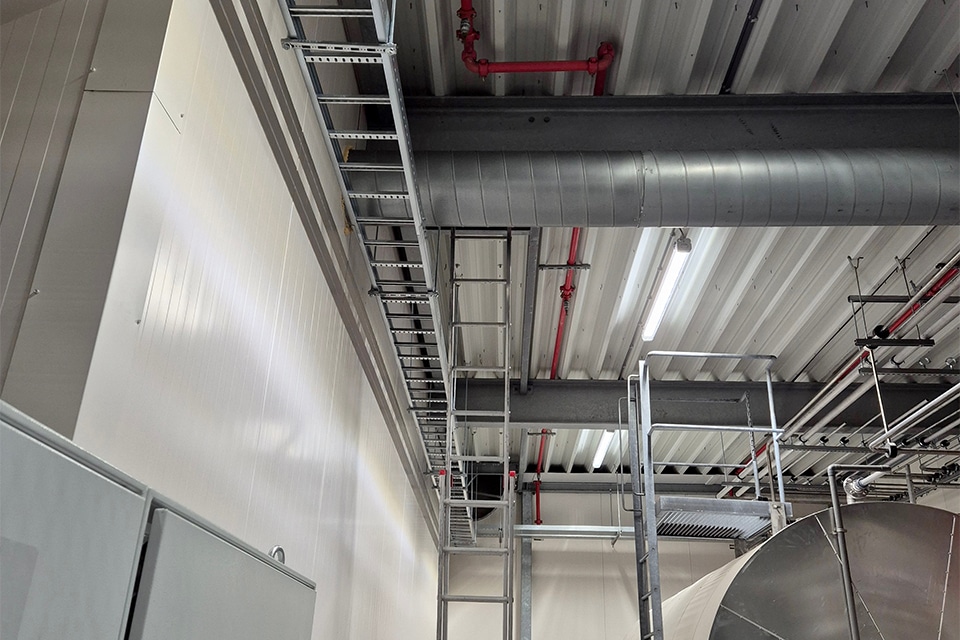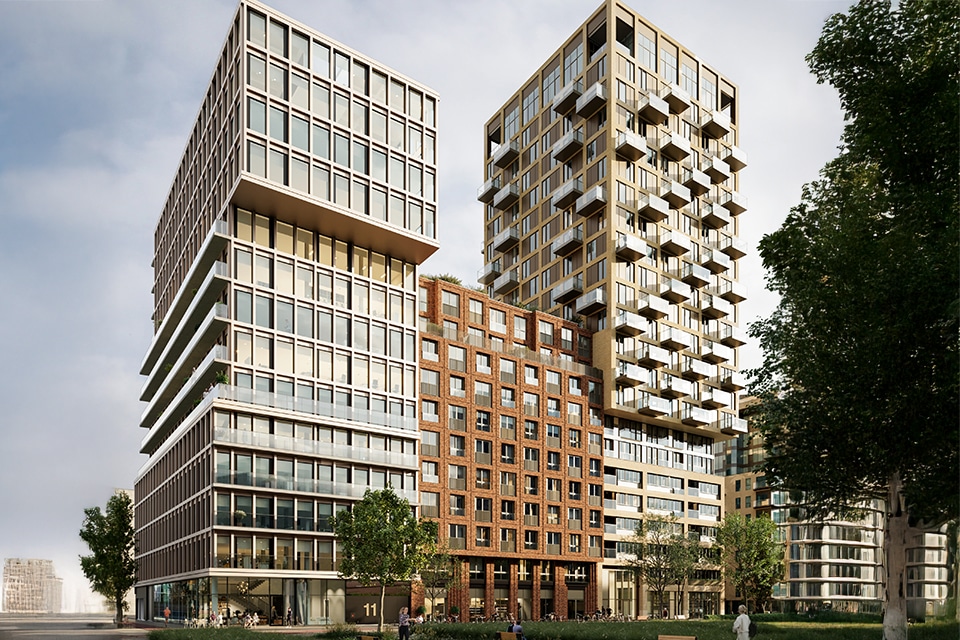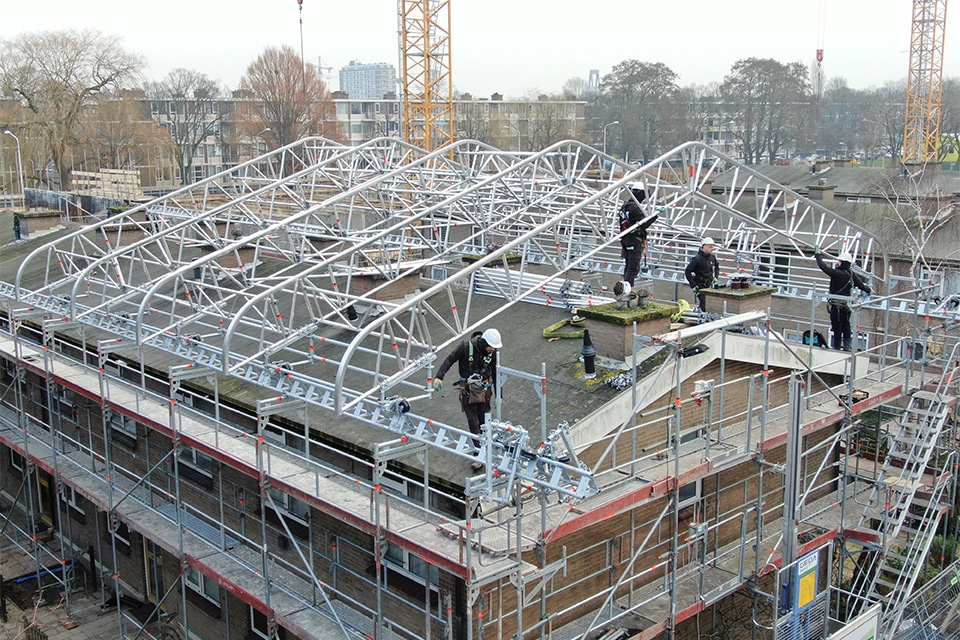
A new front door for the fastest-growing city in the Northern Netherlands
Triangular wooden shade is a real eye-catcher
The FlorijnAs is a major development program to promote the accessibility and growth of Assen. The new station building is the most eye-catching part of this area development. The building is marked by a triangular roof that connects the different programmatic components of the station. Commissioned by railroad infrastructure manager ProRail, Hegeman Bouw & Infra realized this project by the municipality of Assen and NS. Powerhouse Company and De Zwarte Hond were responsible for the design. Preparations started in 2016 and by the end of 2019 the station was completely finished.
Assen's new station had been in operation for a year and a half, while it was actually not yet completely finished. With the assembly of the imposing glass facade of the station hall, construction work was completed in December 2019, and the finished building was officially opened in February of this year. The realization of this new station building with commercial spaces and an underground bicycle storage facility is part of an overall project, which also includes the realization of a new pedestrian platform tunnel and a new bicycle tunnel, the construction of a new bus station, the construction of a car tunnel and the redesign of public spaces. This should promote the accessibility and further growth of Assen.
"After the demolition of the existing station building, NS commissioned a temporary station in 2016. Infrastructure manager ProRail then took care of adjusting and expanding the track plan, and in June 2017 we were able to begin construction of the new station building. Less than a year later, passengers were able to enter the new station and also occupy the passenger tunnel under the tracks. This was a real feat," says Sander Groot Wassink, senior project engineer at contractor Hegeman Bouw & Infra. "Then followed the completion of the building, completed with the installation of the glass facade in the fall of 2019. That was immediately the final part of this challenging project, carried out while the tracks (and the station) remained in continuous use."
Triangular wooden station roof and glass facade as eye-catchers
The combination of brick, wood and glass perfectly suits the character of the capital of Drenthe and makes this station building Assen's new front door. The eye-catcher, however, is the wooden triangular station roof, of which every beam is part of the main supporting structure. Its construction was not easy, because each piece has different dimensions and the whole only fits together in one way. Translucent sheets were mounted on the wooden structure. The three corners of the canopy each mark a different entrance and the whole thing covers the station, but also hangs above the tracks. This unsupported canopy over the tracks was assembled over the weekend to minimize disruption to passengers and train traffic. The canopy provides shelter for travelers and, thanks to the light and space, a special atmosphere is created. The special vegetation (sedum) on part of this roof retains rainwater and provides natural cooling.
"In the fall of 2019, we installed a transparent facade around the station hall. Technically, this final phase posed a major challenge. After all, the wooden canopy with a span of up to 30 meters can deform, while this façade made of glass and steel allows little deformation. It was therefore no easy task to connect the two building elements," Groot Wassink explains. "Such a challenging project, combining civil engineering and infrastructure works, is right up our alley. After all, we specialize in works over and under roads and railroads and in station environments, but also in utility construction, such as healthcare and educational institutions, business accommodation, industrial buildings, parking garages, recreation and sports, water and energy. If we are involved in projects at an early stage, we think along with the client and architect about design and materials. We do not shy away from any challenge, even in buildings such as stations or stores, which must continue to function during the works."




