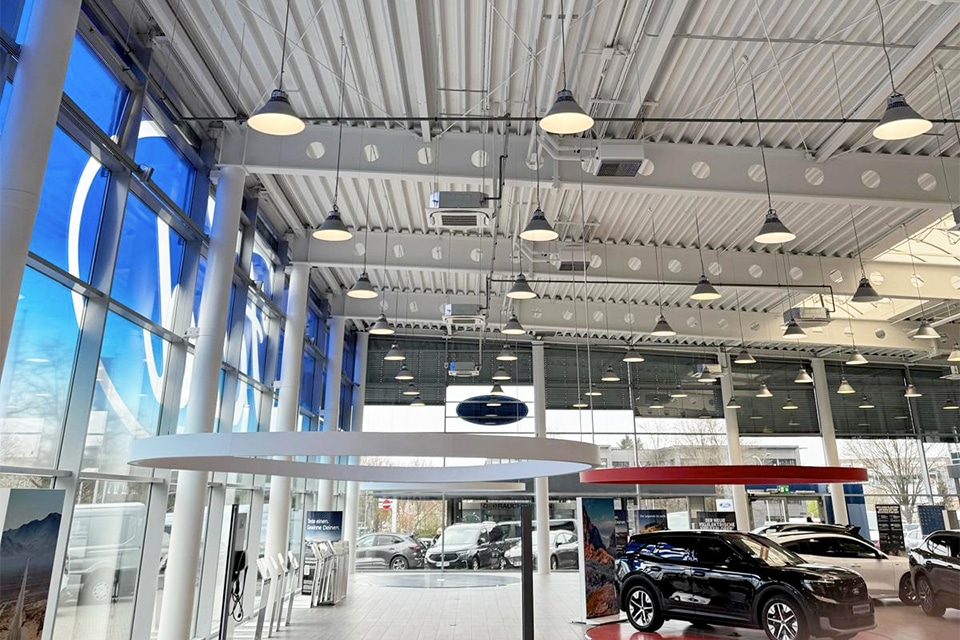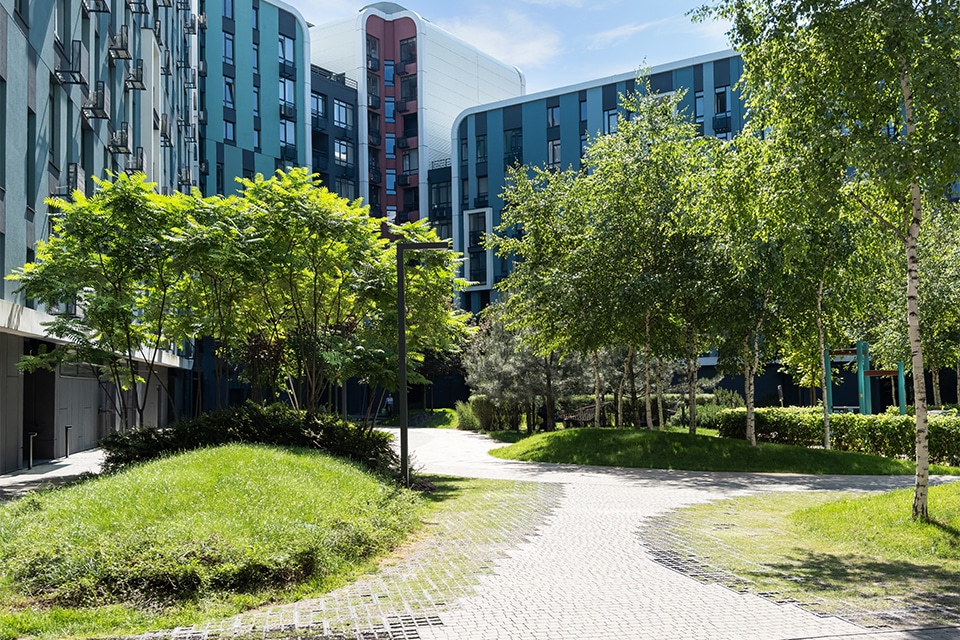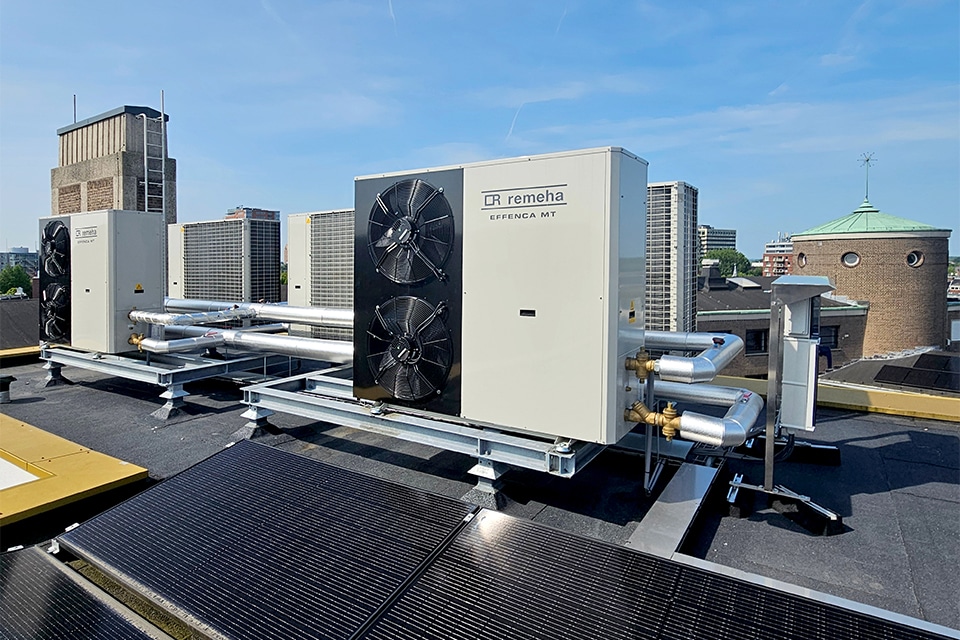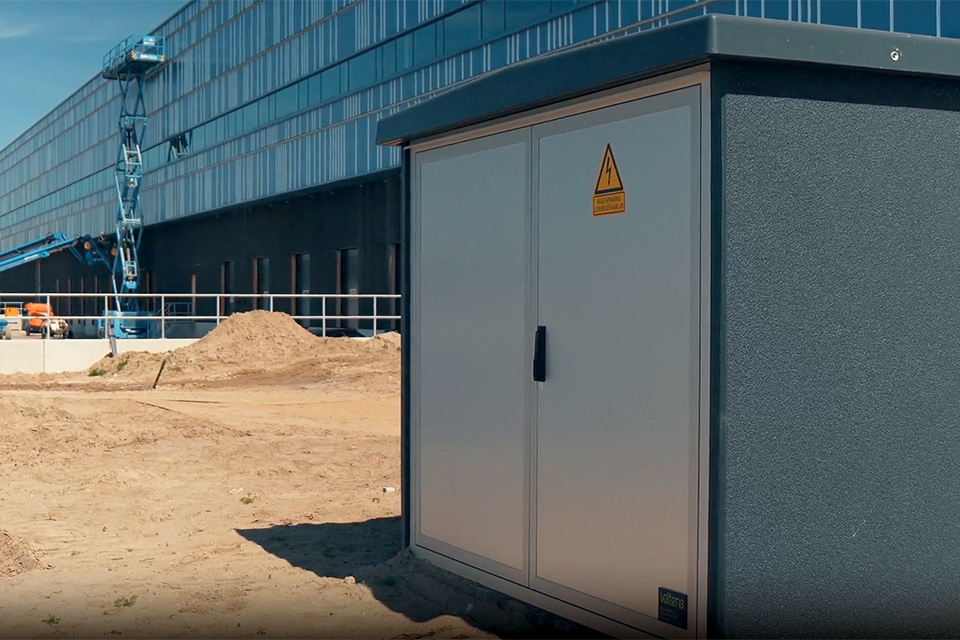
Sustainable climate technologies for the 'best building of 2023'
Amsterdam's Jonas residential complex has been named the best building of 2023 by the Branchevereniging Nederlandse Architecten. In part because of its combination of sustainability and affordability. According to its creators, Jonas is a unique figurehead for the new way of living, with the service of a hotel. The building on IJburg offers space for 273 rental and owner-occupied homes, relaxation areas, work spaces and guest rooms, a cinema, a communal living room with coffee bar and a private beach on the roof. A healthy living environment, sustainable use of materials and energy efficiency are at the heart of the building, which has now been awarded a BREEAM 'Outstanding' design certificate, a BREEAM 'Outstanding' delivery certificate and the BREEAM 'Outstanding In Use' certificate.

The name Jonas refers to the story of Jonas and the Whale, which stands for adventure, shelter and security in a "big body. It is a tough and sustainable building with the 'canyon' as its warm heart and a living concept that focuses on connection. This creates a community within the walls of Jonas, where residents and neighbors can meet and organize activities together. At the base of Jonas are two materials, concrete and wood, both of which have a high sustainability value. A large number of solar panels have been installed on the roof. The facades are fitted with nesting boxes, the bathrooms have shower-WHWs and a gray water system with a large basin has been installed for flushing the toilets. In terms of indoor climate, too, a sustainable concept was chosen, for which Klomp Technisch Buro and WOLF Energiesystemen joined forces.
Sustainable W technologies
Commissioned by contractor Ballast Nedam West, Klomp Technisch Buro was responsible for the mechanical installations in the project. From the drinking water pipes to the gray water system and the climate systems in the cinema, living room and apartments. "The apartments are connected to Vattenfall's district heating network for heating and cooling," says Carlos Welink, executor at Klomp Technisch Buro. "We installed the delivery system, in the form of low-temperature floor heating and CO2-controlled mechanical ventilation boxes." Also in the living room and movie theater, Klomp Technisch Buro CO2-controlled ventilation systems, in this case with heat recovery. At the basis of these systems are the air handling units of WOLF Energiesystemen; a regular customer of Klomp Technisch Buro whose heat recovery units were also prescribed in the specifications.

Limited space
"Quite a challenge in this project involved the available space. For example, in the parking basement, where the WTW unit for the movie theater had to be set up," says Tom Melching, Technical Advisor at WOLF Energy Systems. "How could we arrange the space so that we could properly hoist and place the unit? But also so that maintenance and service remain possible in the future? Working closely with Jordi van Berkum, HVAC project engineer at Klomp Technisch Buro, we came up with a suitable solution for this. This solution was found in a unit within the WOLF CKL series, which was tailor-made for this project." Van Berkum: "In the shell construction phase, the WTW unit was delivered to the project on demand and in parts and temporarily stored. Then the building shell was built around this." Welink: "After assembling the cabinet parts and connecting the ductwork, WOLF Energiesystemen assessed the installation. WOLF also supervised commissioning on call." The unit for the living room was also delivered in parts, then assembled on site on a steel structure. This too was a challenge, particularly because of the limited availability of steel. The project was completed at the end of 2022, says Carlo Nonneman, business manager at Klomp Technisch Buro. "Meanwhile, the cabinet has been running for several months, to the full satisfaction of the building owner and users."
Nice addition
A 2,400 m CKL WTW unit was selected for both the movie theater and the common living room.3/h. "For example, because of the ERP requirements in this project," said Van Berkum. "However, due to the high occupancy of the movie theater, it was decided during the engineering phase to convert the unit for this space to 2,300 m3/h and can be equipped with a direct expansion cooling coil (DX coil) for more comfort." The WTW unit for the living room is equipped with a changeover battery. This cabinet is located on the second floor of building Jonas.
Strengths
The WOLF CKL units guarantee high-efficiency heat recovery, thanks to a cross-flow plate exchanger, Melching says. "A bypass also allows for some free cooling and summer night ventilation, while a recirculation valve provides for accelerated heating of the living room, for example. Also unique are the energy-efficient fans, the compact design of the units and the simple control/operation, which also convinced in this project."
Heeft u vragen over dit artikel, project of product?
Neem dan rechtstreeks contact op met WOLF Energy Systems.
 Contact opnemen
Contact opnemen




