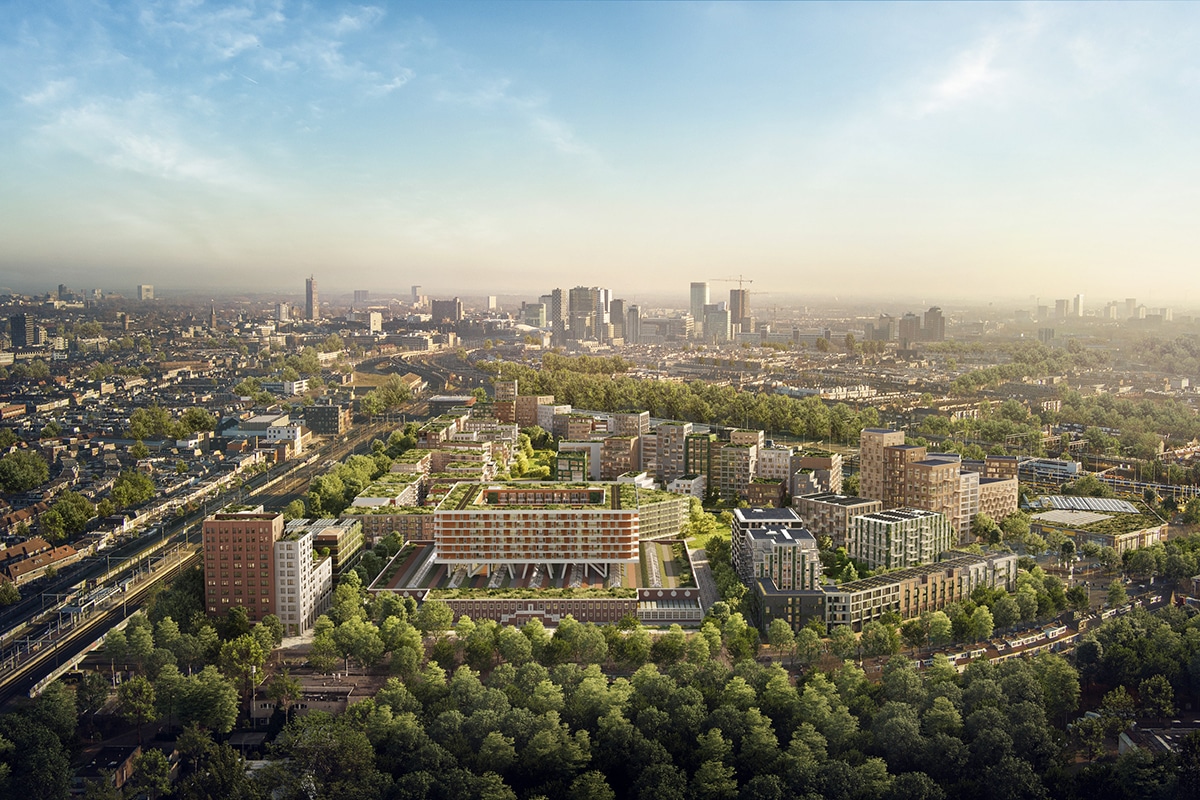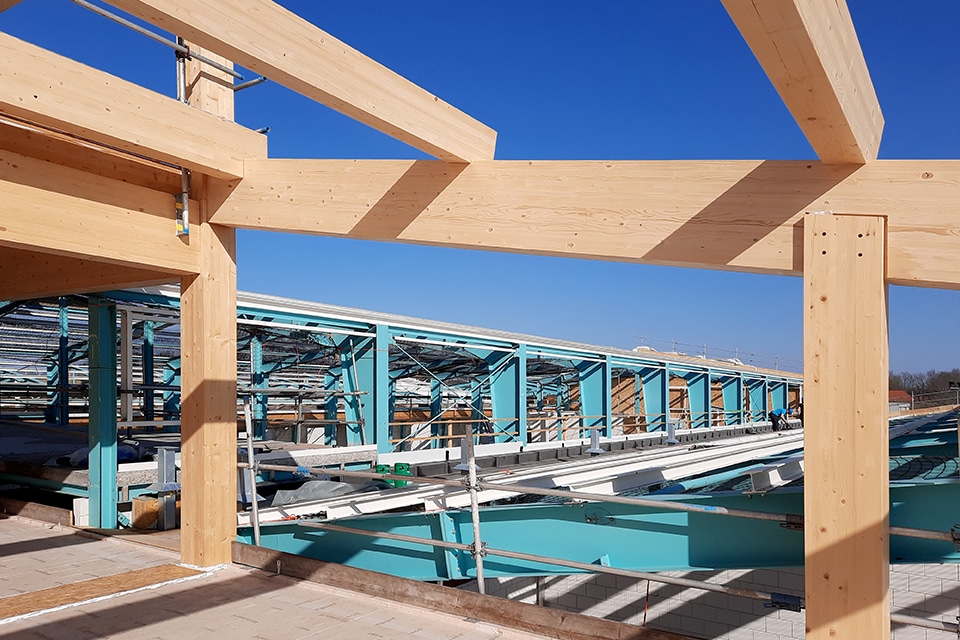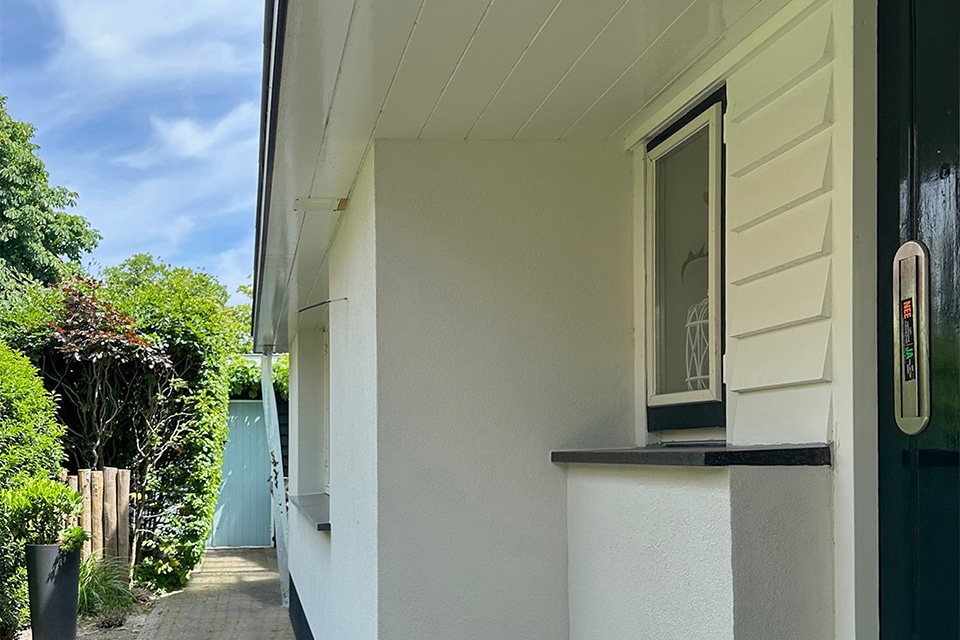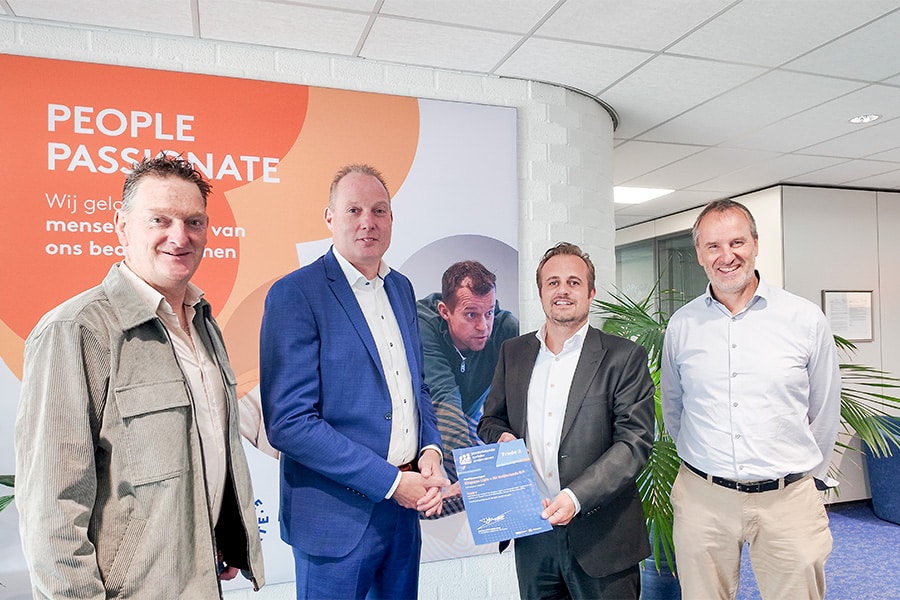
Boot & Co, Amsterdam | Amsterdam School style hotel
'Not the biggest, but the most beautiful project in the Houthaven'
Hotel Boot & Co at the head of the Reval Island in Amsterdam's new residential district of Houthaven is to become the eye-catcher of this island. The building designed by Kollhoff & Pols Architects along the IJ is an ode to the Amsterdam School. 'Not the biggest building in the Houthaven, but certainly the most beautiful.'
This is what project manager Bas Kok and chief executive Ron Schwarze of Vink Bouw say about this special construction project. With the City ID Group and IQNN Vastgoed, Vink Bouw forms the development combination Boot & Co. This combination managed to win the tender for a hotel on the third island in the Houthaven. The three parties previously worked together in Amsterdam on the construction of a hotel on Stadionplein. Upon completion, the hotel with 82 spacious hotel apartments must meet the BREEAM 'Excellent' requirements. It will be a highly sustainable hotel that will be almost entirely energy-neutral with an EPC of 0.041.
For construction in Houthaven, located opposite the Spaarndammerbuurt, the City of Amsterdam has drawn up special regulations. Kok: "Those requirements contribute to the accessibility and livability of Houthaven. Because a number of projects have already been completed, but many are or will be under construction as well. This creates a mixture of construction and resident traffic. That is why, for example, no one is allowed to park on the construction roads. No cars are allowed there in the way, so that a concrete mixer can reach the construction site."
Innovative hotel concept
The name Boot & Co refers to the name of a woodworker who used to be located at this spot in the Houthaven. Says Schwarze, "This is an innovative hotel concept, in which the 82 spacious hotel apartments are primarily intended for expats staying in Amsterdam for a longer period of time. Hence the rooms will have, among other things, a kitchen, where their own meals can be prepared." There are 2 apartments on the first floor; each floor has 20 rooms.
The building will have an H-shaped floor plan, with the space between the two legs of the H on the city side being filled in with a large atrium spanning almost the full height of the building. The atrium, fitted with an aluminum curtain wall, will include the reception desk, deli and a restaurant.
On the IJ side, there will be a large terrace between the two wings that slopes down to the waterfront. Local residents will also be able to use the catering facilities. The interior of the hotel will be designed by London-based Martin Brudniski Design Studio. The hotel will also have a spa/fitness and an underground parking basement with 44 spaces. Vink Bouw will deliver the hotel turnkey.
Iconic appearance
The plinth of the hotel will be executed in natural stone. Above it, the facades of the 4 floors will be executed in red brickwork. The zinc and arched roof forms the striking crowning feature. Kok: "The roof consists of an arched steel construction covered with hollow core slabs. The arched roof construction is finished course by course with zinc and the special dormers are also executed in zinc. Real traditional craftsmanship, just like the masonry of the facades. This will make Boot & Co a striking, iconic presence among the numerous other construction projects in Houthaven."




