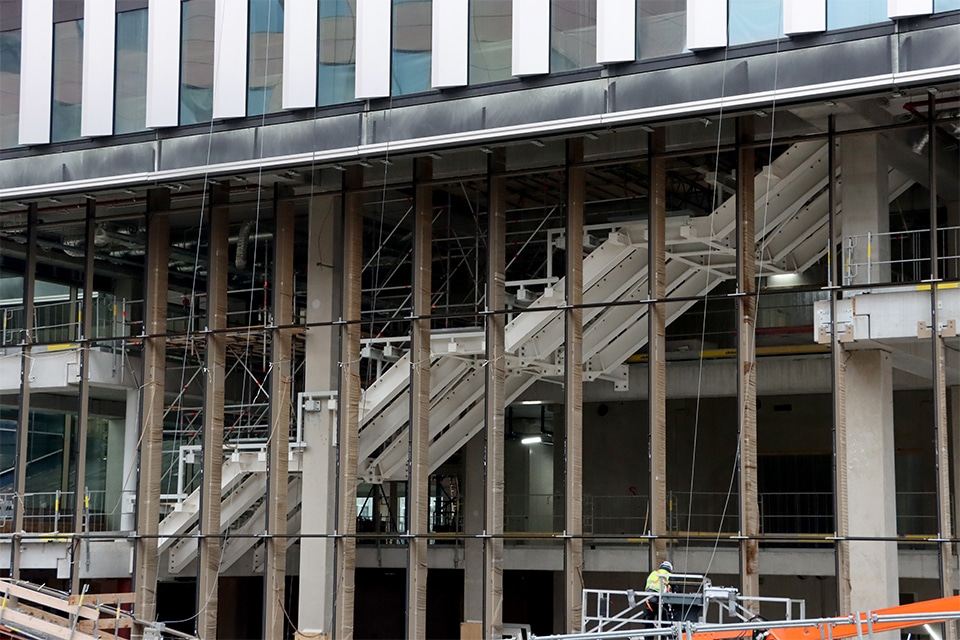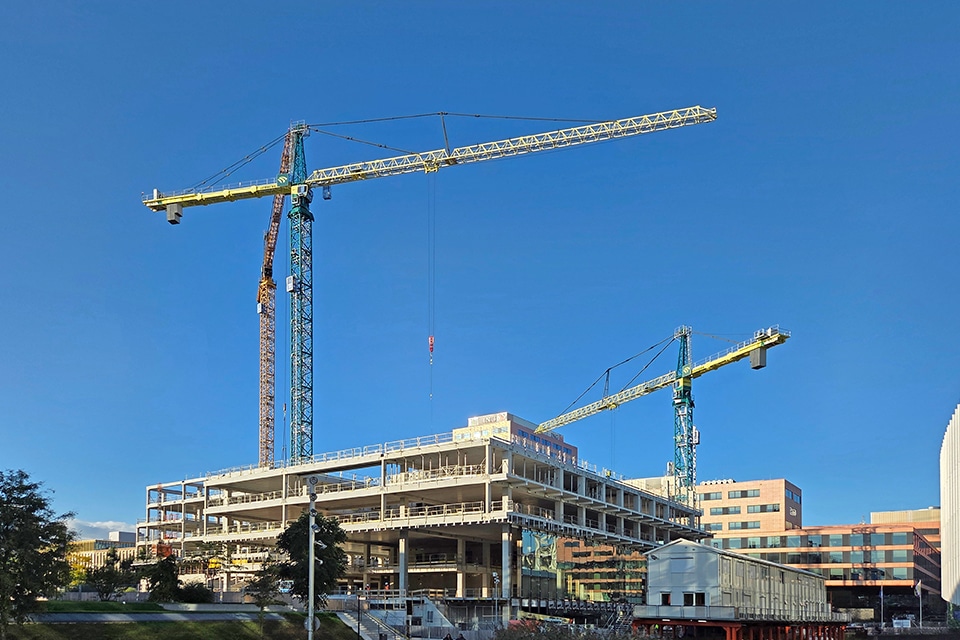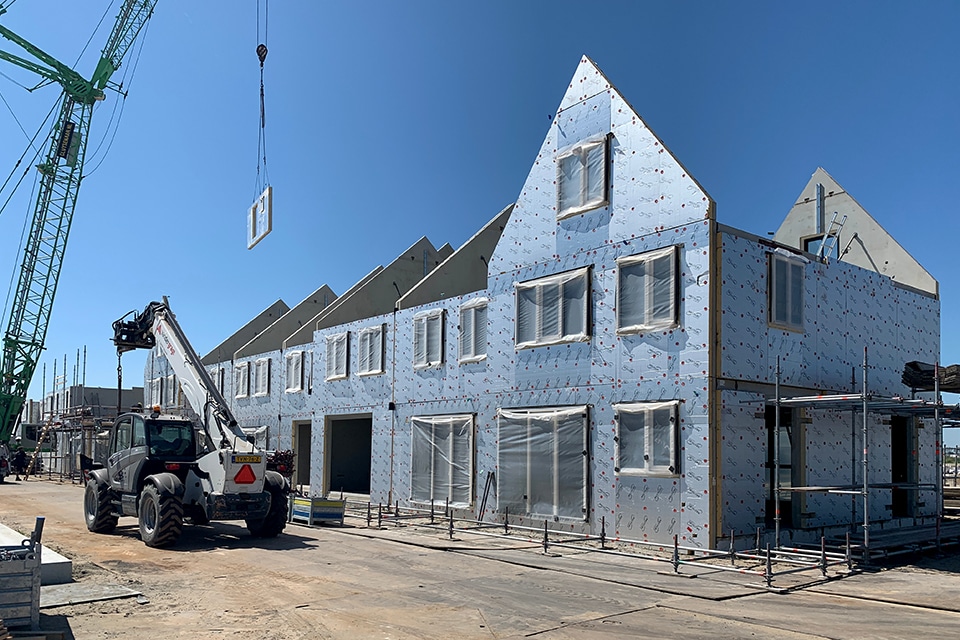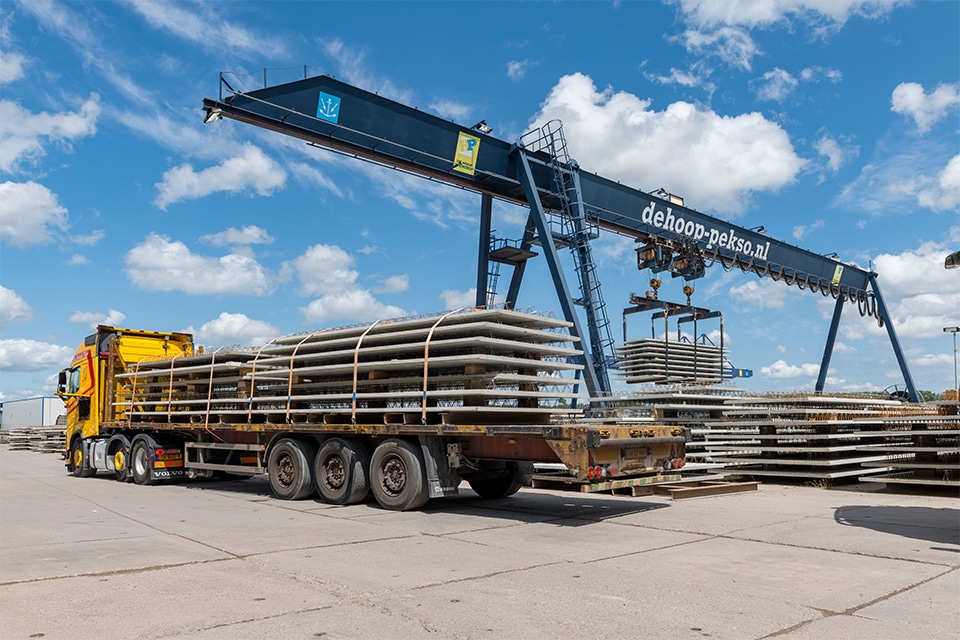
DOOR, Maasdijk | Fruitful collaboration
On the Honderdland in Maasdijk, the new building of Coöperatie DOOR is taking shape. In this striking logistics complex, everything revolves around efficiency and optimum cooperation; ambitions that are also being pursued during the construction process. The construction partners are keeping up the momentum.
One of the construction partners is De Vries en Verburg Bouw. The construction company from Stolwijk was involved in the new building through Triple Group, which provides construction management. "In the construction team, we thought along in the elaboration of the design," explains project manager Rick Schakel of De Vries and Verburg. "During the engineering phase we tuned, in BIM, our 3D models to the models of the other parties. Now, in the realization phase, we are responsible for the architectural implementation."

The logistics complex, with the striking office at the front.
Efficient logistics, pleasant experience
DOOR is a professional cooperative of and for fruit vegetable growers. In the new complex, consisting of 40,000 square meters of packing center and office, DOOR brings together all its brands: Prominent, Green Diamonds, Purple Pride, PapriCo and SweetPoint. From the new location, millions of tomatoes, eggplants, pointed peppers and cucumbers will soon find their way to customers. In the fully automated packaging center, everything is set up for efficient logistics flows. Bogaerds Architects translated this into a functional design. Schakel: "The packaging center consists of a first floor and a first floor, and has a mezzanine floor with office space. Furthermore, there are 46 docks, distributed over two sides of the building." The transparent office at the front of the complex, with striking overhang and a parking strip on the roof, is the eye-catcher of the complex. The office is fully equipped for a pleasant working and customer experience, including a common canteen, an indoor garden and an inspiring meeting room.
Construction phases
In May 2019, work started and the first of a total of 1,598 vibro-piles went into the ground. On top of that, De Vries en Verburg applied a cast-in-place foundation. Schakel: "Then we started phase 1: the prefabricated skeleton for the office, among other things. When this was completed, phases 2 and 3 started: the realization of the hall. This was built from an immense steel structure and made wind and watertight with sandwich panels and a steel roof. Then we poured the floors and the installations went in. After the hall, we picked up the outbuildings, such as the waste processor, the front office and the ramp."

Part of the immense hall.
Completion in full swing
"In phases 1 through 3, the schedule was under considerable pressure," Schakel continued. "We had to complete these phases on time. This was very important for Viscon, which installed the fully automated system in this phase. An extensive job, for which it desperately needed its time." Meanwhile, the structural work is moving toward completion. The finishing work is in full swing and is also being carried out by De Vries en Verburg. "A few months ago we also received an order for this," says Schakel. "This involves the finishing of the office spaces, including metal stud walls, floor covering, wall coverings and fixed furniture. In the office on the mezzanine floor in the hall there will also be changing rooms and lockers."
Kick
The work will continue until the end of this year. How does De Vries and Verburg look back on the work so far? "Very positive," says Schakel. "All the construction partners are working extremely hard to complete this building on schedule and to the full satisfaction of the client. We're going to succeed as well. The collaboration here is good, the atmosphere is convivial and we are keeping up the pace of construction. Together we are putting up a fantastic building. It gives an enormous kick to contribute to that!"





