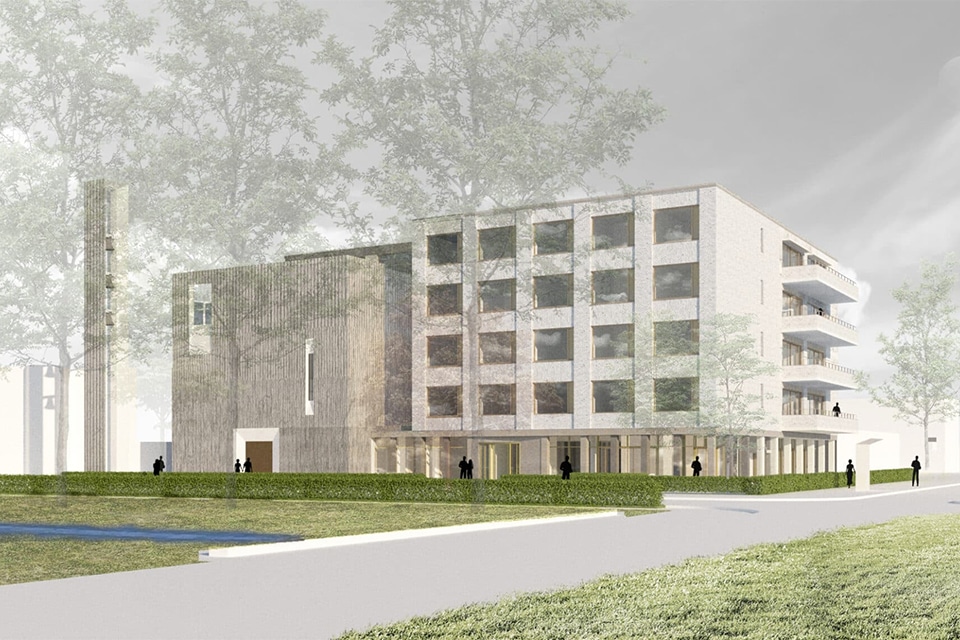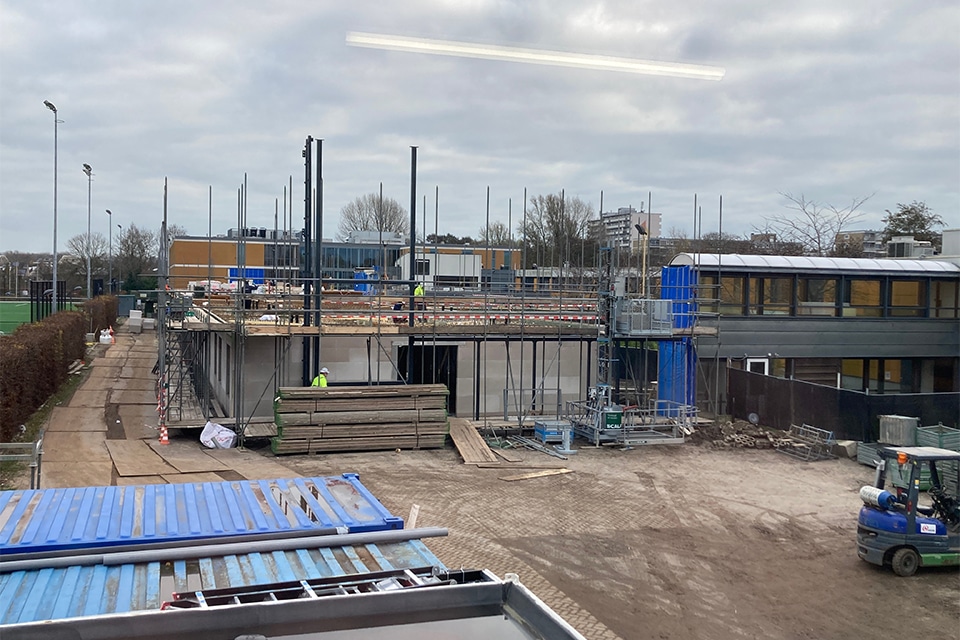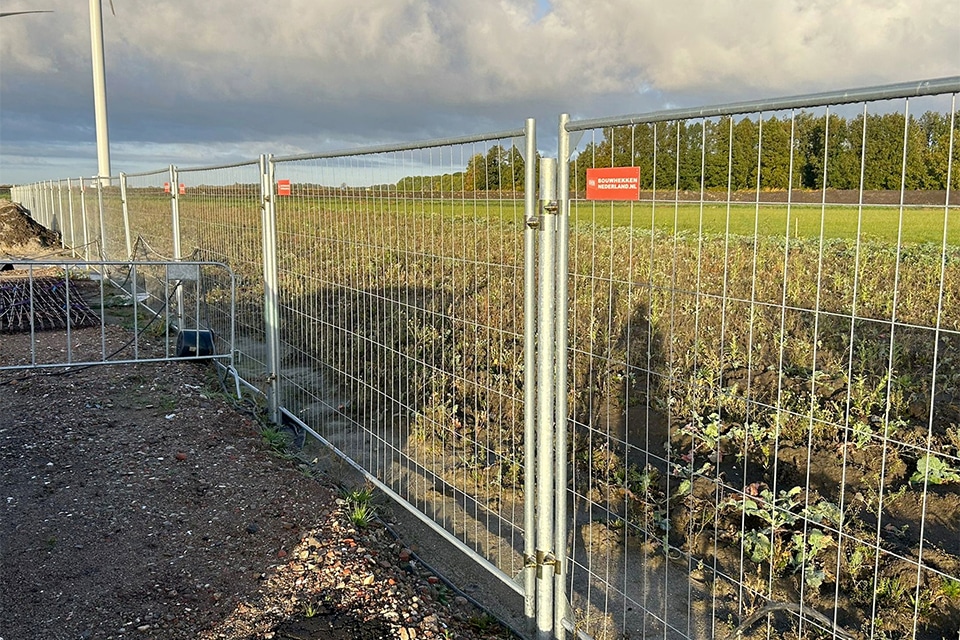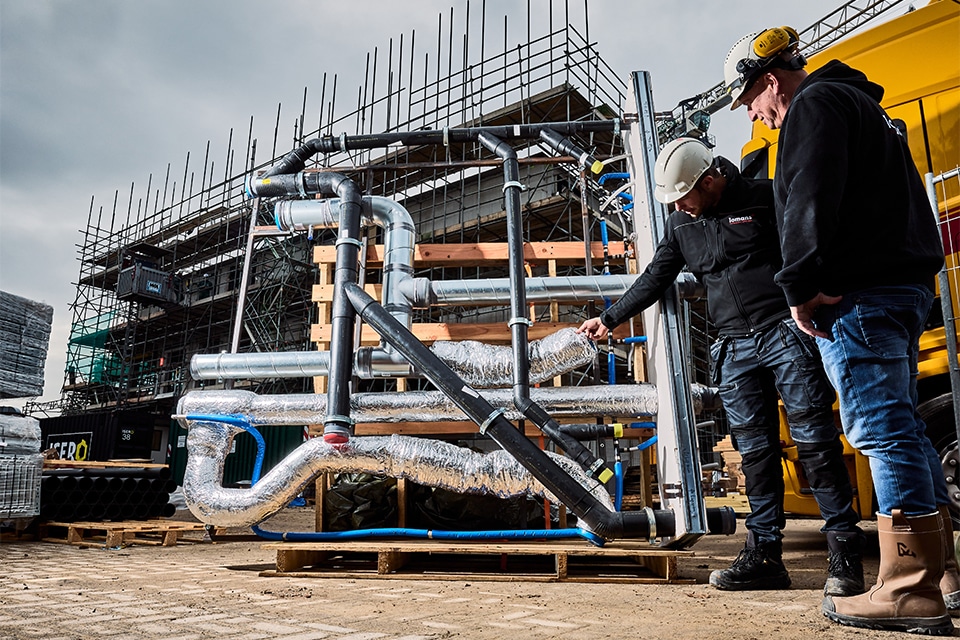
C&A Eindhoven: a complex building with a complex construction
Between the 18 Septemberplein, the Demer and the Hermanus Boexstraat in Eindhoven, the C&A storefront has been thoroughly renovated in a year and a half. The 1967 building, with a GLA of 9,600 m², has not only been laid out more efficiently, but also expanded considerably. By building new, but also by including a number of adjoining retail properties, space was created for the arrival of the Hema and beauty brand Rituals, among others.
Commissioned by Redevco, the real estate arm of the Brenninkmeijer family, owner of C&A, SWINN not only tested the structural feasibility of the rebuilding plans, but also produced the design for the new structures. Including the reinforcement calculations and drawings of the new concrete structure. "In the existing building, all escalators were relocated and new elevators added," says Bert Offringa, consulting engineer/project leader at SWINN. "As a result, new recesses had to be made in the storey floors, which we worked out and checked constructively. In addition, the column structure was modified in several places to allow for a better layout." The conversion was calculated and executed in such a way that weight gain was prevented in crucial places. As a result, aggravation of the existing structure was avoided as much as possible. "From the first floor, several lattice structures/steel girders were installed and connected to the existing structure. This allowed recesses to be made in the storey floors without the need for additional columns." Some concrete walls were added in the basement below the expansion, however, to correctly distribute the new loads over the steel foundation.

SWINN not only reviewed the structural feasibility of the remodeling plans, but also created the design for the new structures.
The second floor of the C&A building was once built as an office floor and too low to serve as a full-fledged retail space. Therefore, the floor above this floor was demolished and returned to a slightly higher level, Offringa says. "A low-weight steel plate concrete floor was chosen so that no additional foundation pressure was added. In addition, this floor could easily be incorporated into the building."
The old Prénatal building on Hermanus Boexstraat has been demolished to make way for a glass extension. On the Demer side, the former State of Art building has joined the C&A building. "The extension buildings not only received a new column structure, but also (partly) a new pile foundation," Offringa says. "We performed the (control) calculations and drawings for the new facades and checked the attachment of the large glass light boxes to the existing facade. In short: our expertise was utilized in numerous areas."




