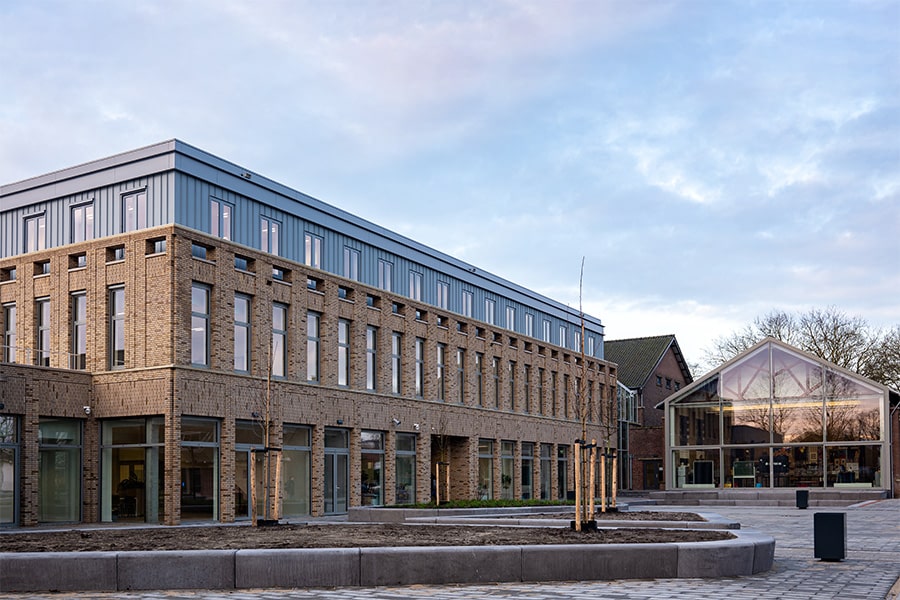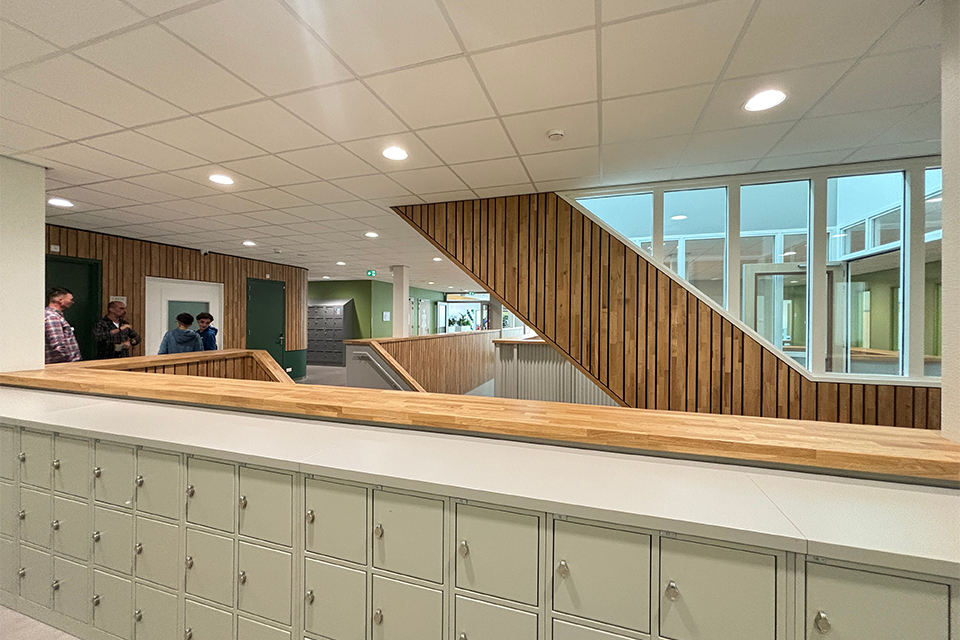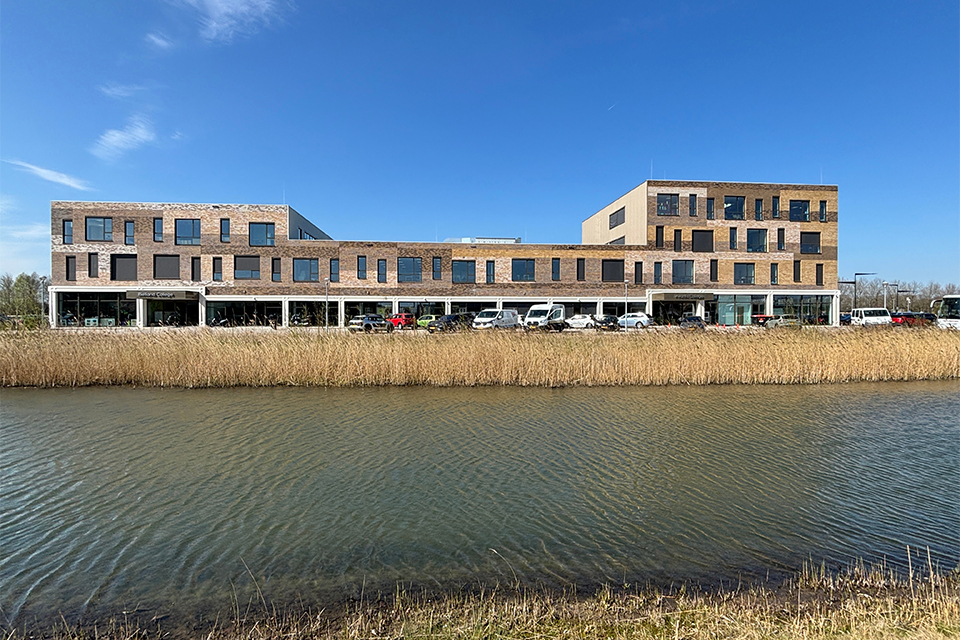
Zorgplein, Weert | Everything under one roof
Last summer, care organization Land van Horne opened the new Zorgplein, right in the center of Weert. The Care Square combines various areas of expertise in three residential buildings and an office building under one roof: care center Martinus, the huntington center, a treatment center plus a geriatric rehabilitation center. Total area: 11,000 square meters.
It was a conscious decision to bring together the place where people live and the treatment center, according to Raoul Bakkes, director of care and services. "This is an ideal situation that is an absolute added value for both the care and the client." Each group home has room for eight residents, making a total of 72 people in need of care. "In addition, there are 42 existing apartments for people with physical disabilities who can still live independently. This is a modern care center that perfectly matches the wishes and requirements of our time."
Making choices
The new care, treatment and rehabilitation center was designed by 2.0 architects and located on the site formerly occupied by care complex Sint Martinus. Demolition started in January 2018 and lasted 12 weeks. On September 1 of the same year, two-thirds of it was completed as structural work and the first stone of the new building was laid. So by the end of May 2019, the Care Square will be fully completed. "Care organizations have to make different choices these days," Bakkes continued his explanation of the new building. "There is a growing need for care places. To be ready for the future, the foundation, in cooperation with consulting firm Van Aarle De Laat, started a feasibility study for the new building and expansion in 2016. You weigh all the pluses and minuses, discuss and make choices. Then a tender based on the construction team idea was issued, in which we searched for experienced construction team partners with expertise who would think along critically during the process."
Small-scale living
At the nine group homes, the atmosphere of small-scale living is central. Each with its own character and living group. According to Bakkes, it is possible to change client groups with minor adjustments. What exactly does that entail? "A living group for people with dementia can also be used by older people with physical disabilities or by Huntington patients through a number of small adjustments. These huntington patients are just as often young people who need highly specialized care and whom we want to support and guide as early as possible. They often spend several years in a care facility like this." In addition to the residential groups, there is also a restaurant, as well as a treatment center that also accommodates patients who live elsewhere. Here there are several exercise and treatment rooms where eighty practitioners work. Ranging from physical and occupational therapists to speech therapists, as well as the administrative staff.
Few incentives
Anyone walking through the three residential buildings, each with three floors, will find that the client is the focus. Each resident (with dementia, huntington and/or somatic disabilities) is different; has its own needs, limitations and possibilities. The building is designed according to the 'experience-oriented living' method developed by 2.0 Architects. By cutting up the common living room and providing all rooms with their own atmosphere and stimulus level, a great diversity is created in this area. For those seeking company, there are generous seating areas including TV. Those less resistant to stimuli can choose the quiet of their own bedroom or other quiet corners or spaces. Each bedroom is 23 square meters, and the in-room bathrooms are 7 square meters. Central to the living area is a kitchen island where fresh cooking can be done daily. Also, each home features a generous outdoor space. At ground level is a garden; residents of higher floors can use roof gardens or a balcony. Expectations are high, as the experiential approach has led to 30% less medication use and 85% fewer conflict reports in previous projects, among other things. Architect Eric Schellevis says additionally: "We paid attention to every possible aspect to give residents peace of mind. For example, suppliers from outside, who provide supplies, do not come into the residence. At the rear of the complex, completely out of sight, is the facility entrance. Through the basement and elevators, these people with carts get up to the front door of the residential groups on the floors, but not in the residential areas themselves. They have access through a special door to the supply closet, which is again accessible to staff on the residential side through another entrance." Stijn van Osta, senior project manager at Van Aarle De Laat complements him. "Here is a complex for the next forty to fifty years, where residents of now and later are housed in a perfect way."
Optimal cooperation
The choice of 2.0 Architects was logical for the Land van Horne foundation, by the way. The Venlo-based firm had previously been involved in various building assignments for Land van Horne. Also, project architects Edwin van der Wulp and Eric Schellevis have a lot of experience with similar projects in healthcare. "This project was characterized by enormous complexity," Schellevis said. "You develop and build in the heart of a partially built-up area. A number of surrounding buildings, such as the adjacent Longstay and Shortstay buildings and the existing buildings of Land van Horne remained in use as usual and were connected to the new construction. Cooperation between all building parties was optimal because the Plan of Approach clear agreements had been made about budget, quality and time." Van Osta nods affirmatively: "Anyone who didn't fall in line was immediately called to order." Project Manager Rob Van den Boom of Mertens Bouwbedrijf also endorses the enormous importance of optimal cooperation. "There was an enormous drive among everyone involved to put something fantastic here. From day one, this project was a party. The fact that the buildings were delivered within the desired timeframe can certainly also be seen as unique in these times of scarcity in the construction world. It was an advantage that we have many permanent partners who can be flexibly deployed. Therefore, we were not dependent on the situation on the market. That certainly contributes to the overall quality. Regularly 120 to 130 people were present on the construction site. Each time I experienced that as a wonderful challenge. An assignment that completely suited our company."
LEAN
Mertens' words underscore the philosophy of LEAN construction that was applied during this project. "All those involved want to keep learning and improving themselves. All in the interest of the client." Architect Edwin van der Wulp endorses this philosophy. "The planning is clear; you know when something has to be finished and it makes people even more personally involved because they get new insights. The advantage is that no one walked away from their responsibilities. Now that the project has been delivered, I even regret that it is over." Mertens also mentions the importance of the pre-made 3D drawings. "Because everyone in the preliminary stage could see in detail how the new building would be and the building was actually delivered virtually first, no discussions arose afterwards. There was enough time and space to eliminate traditional problems. Orders were neatly aligned with the construction schedule. You make a building visible and thus immediately negotiable. Then you are also well prepared."
Raoul Bakkes hears it with satisfaction as a client. "Trust, responsibility and fun. That was clearly central here and exactly what we felt during consultation moments. We are not architects, consultants or contractors ourselves and we gave the parties every confidence. Thanks to the clear agreements that were made in advance, a wonderful housing has been realized for Land van Horne."



